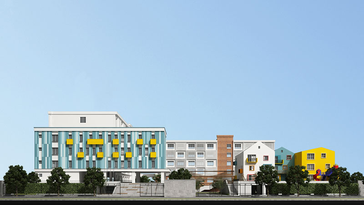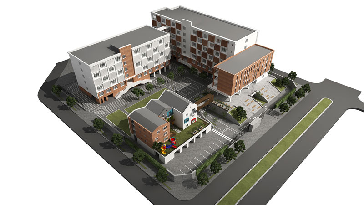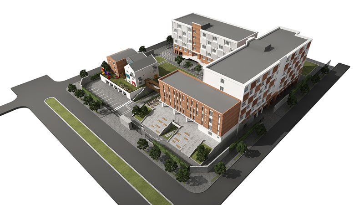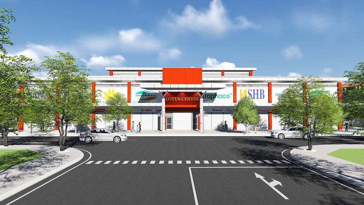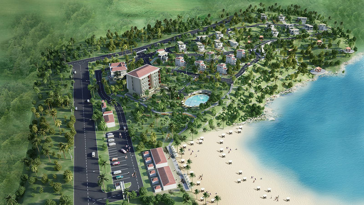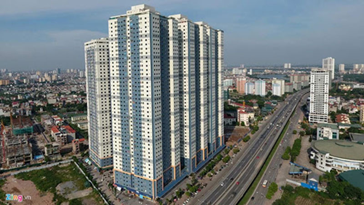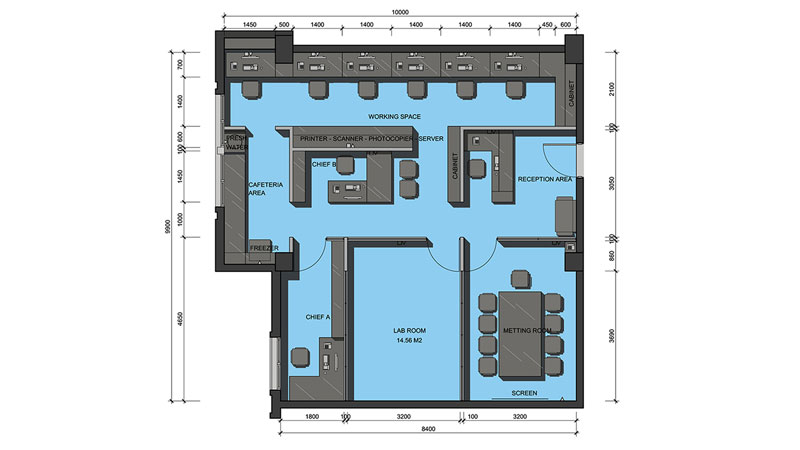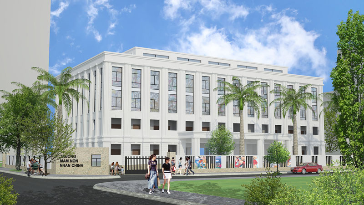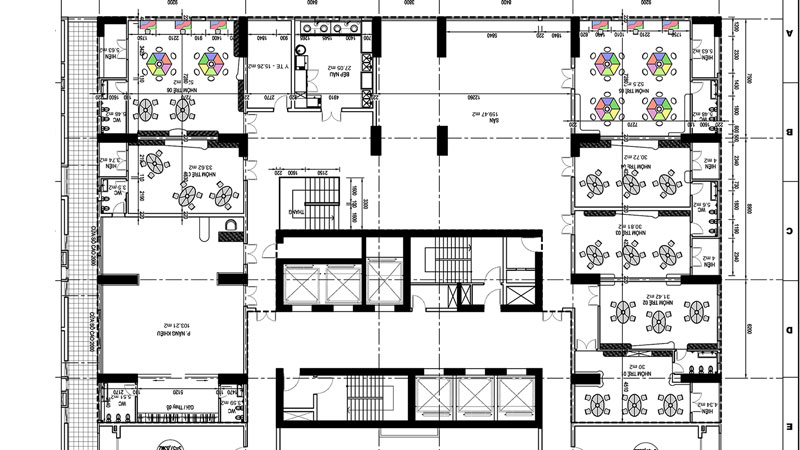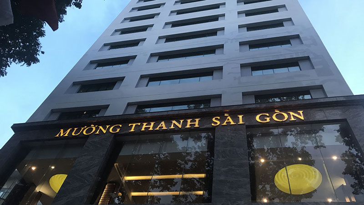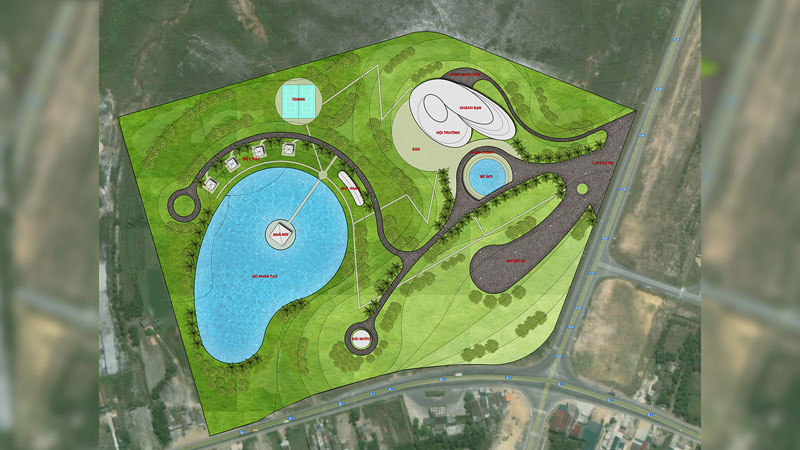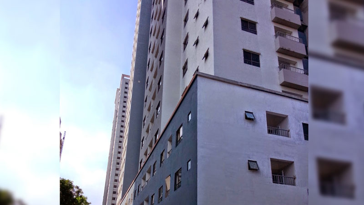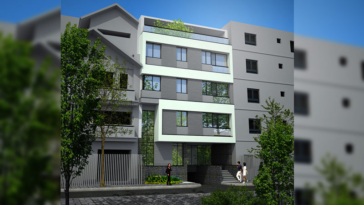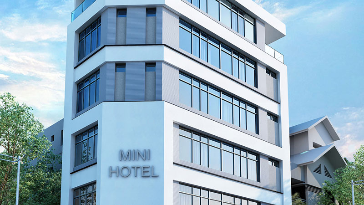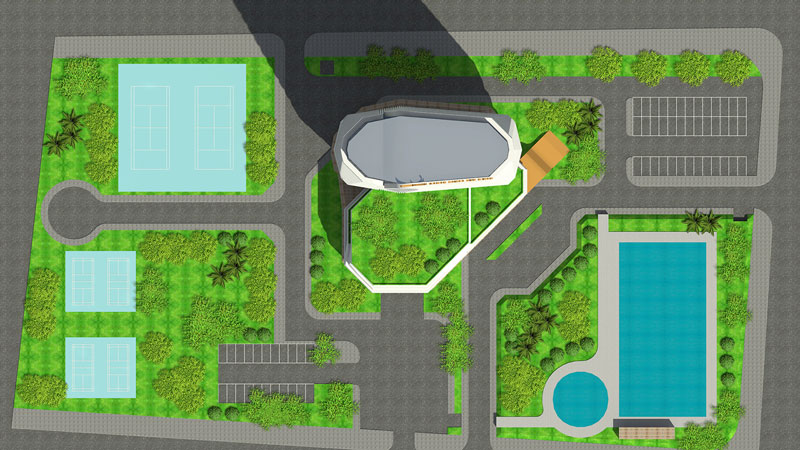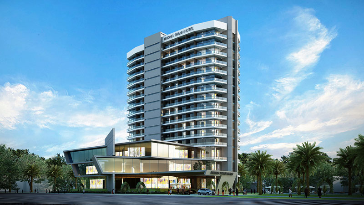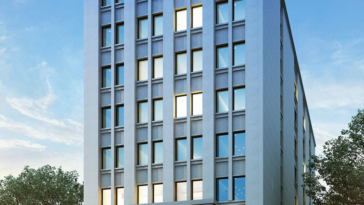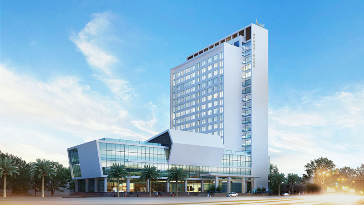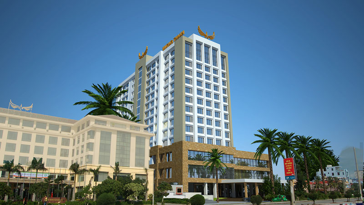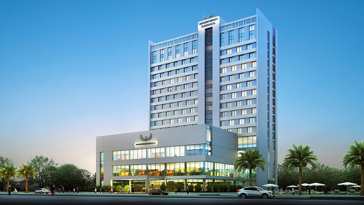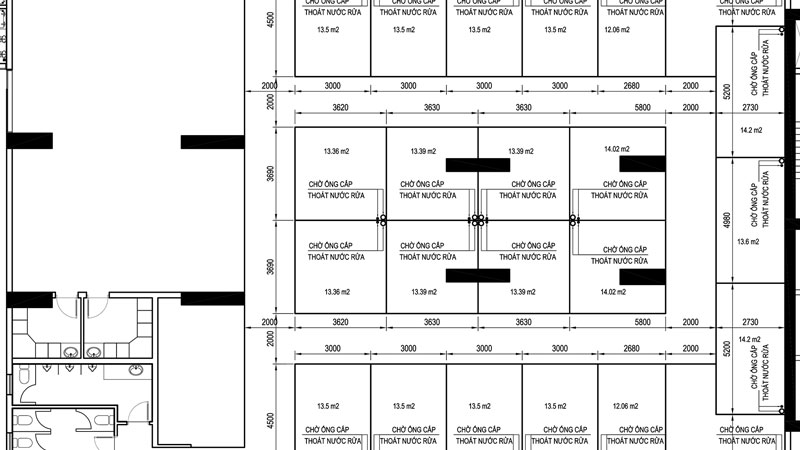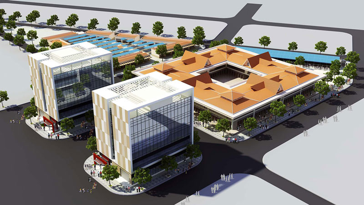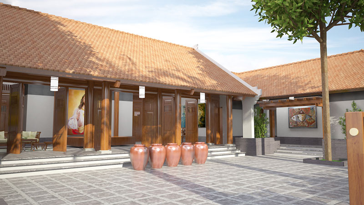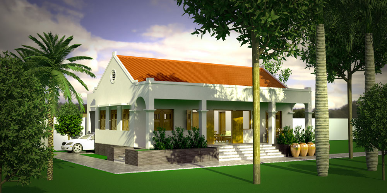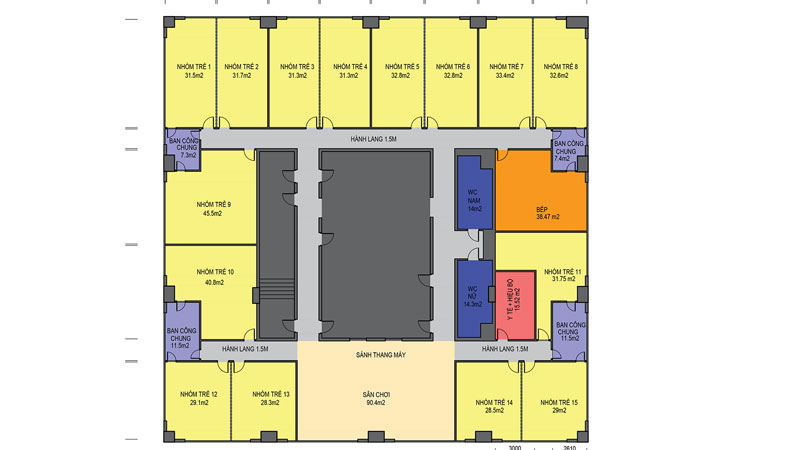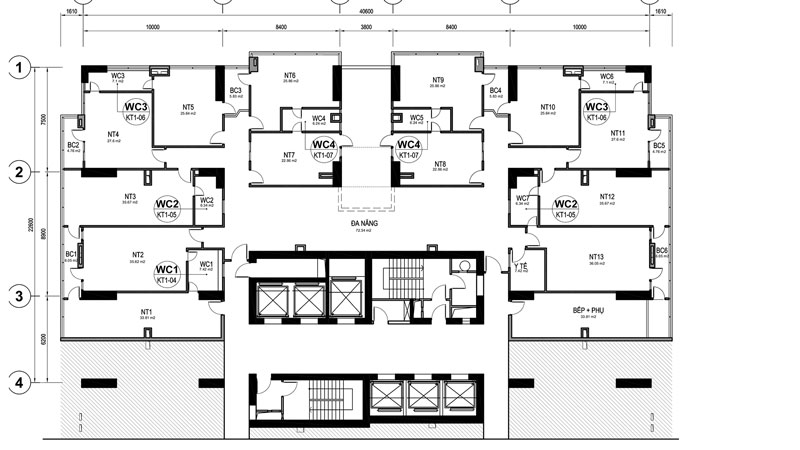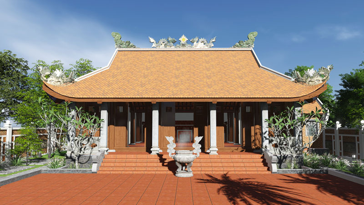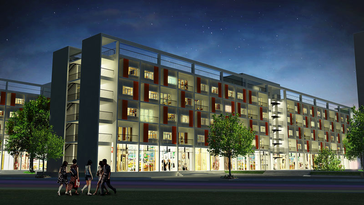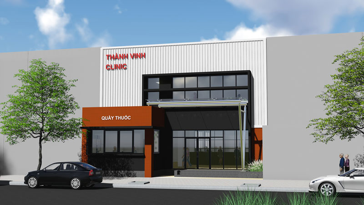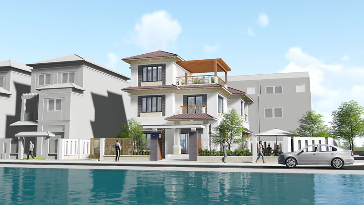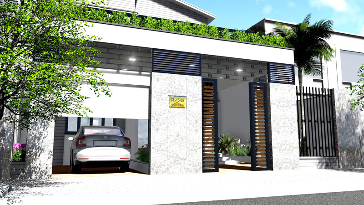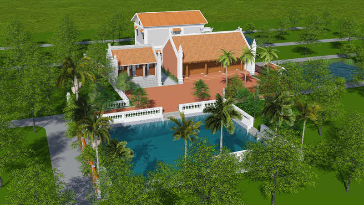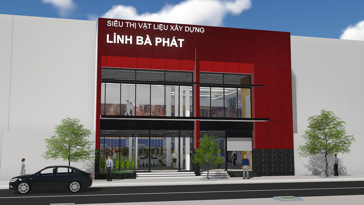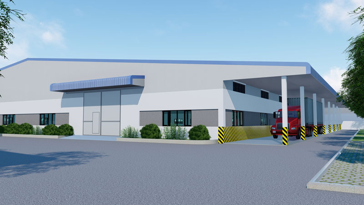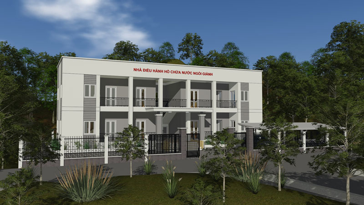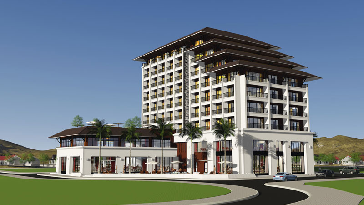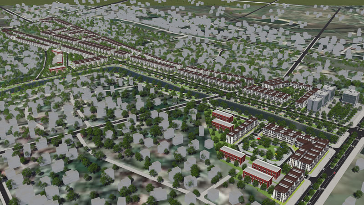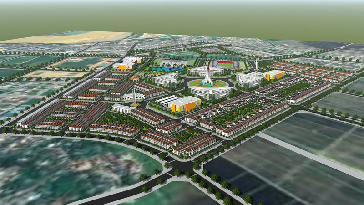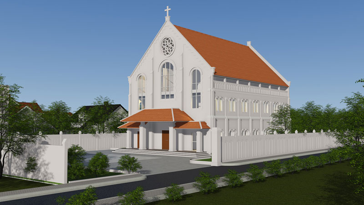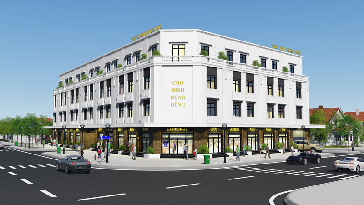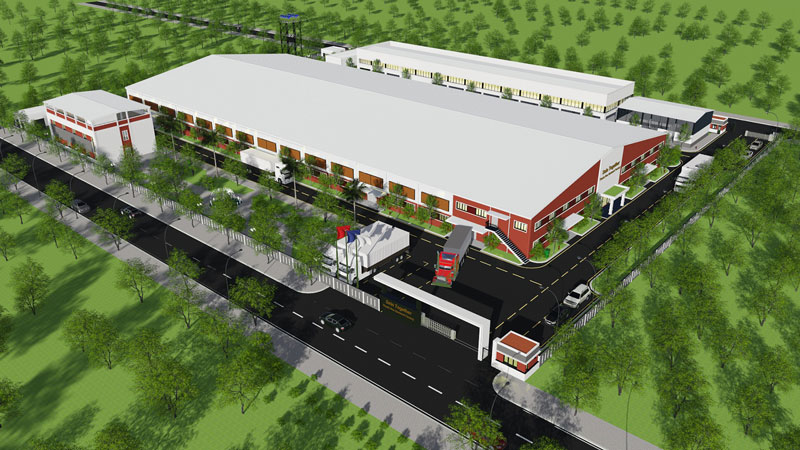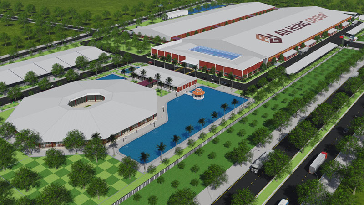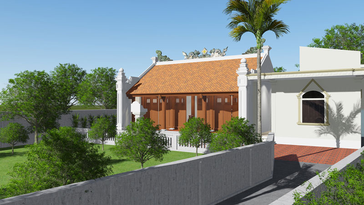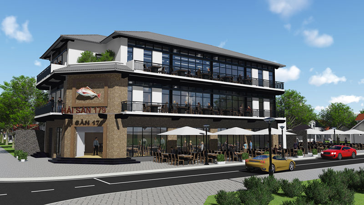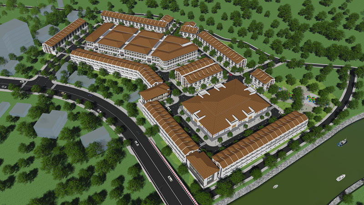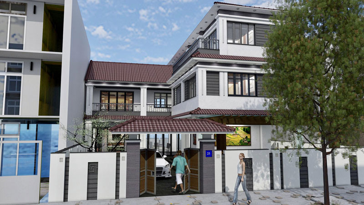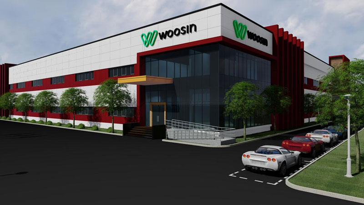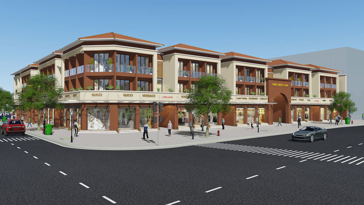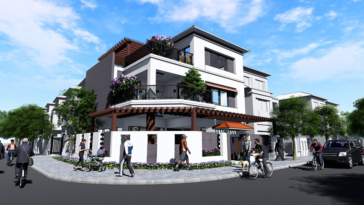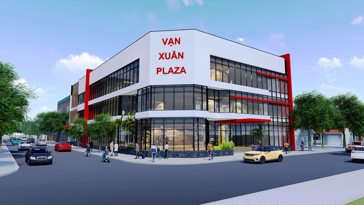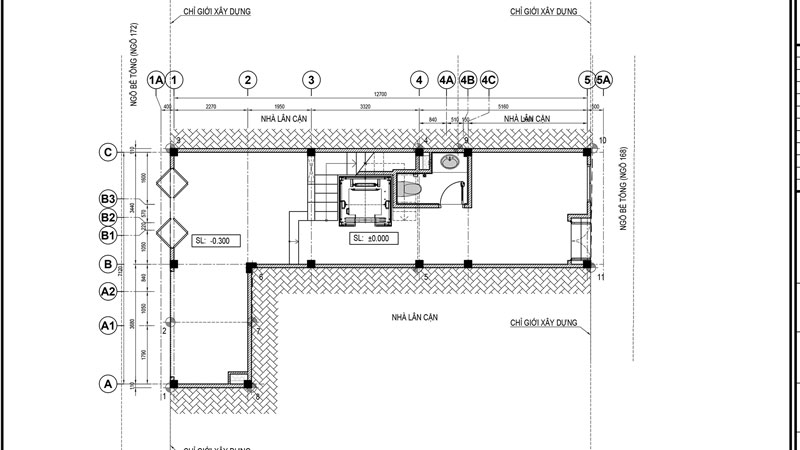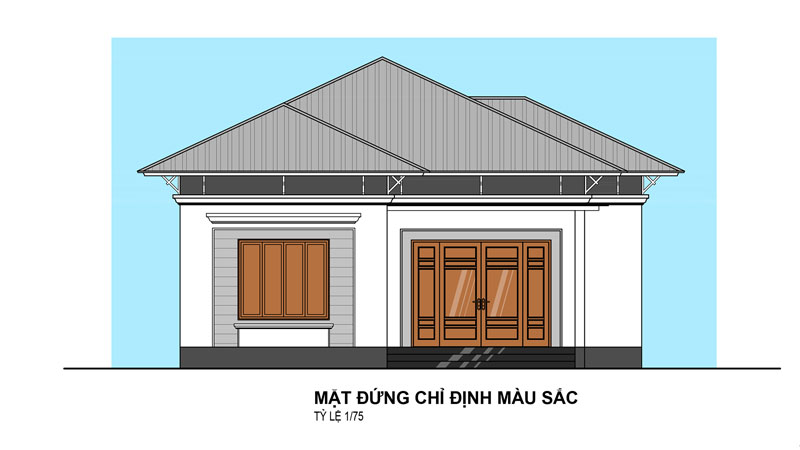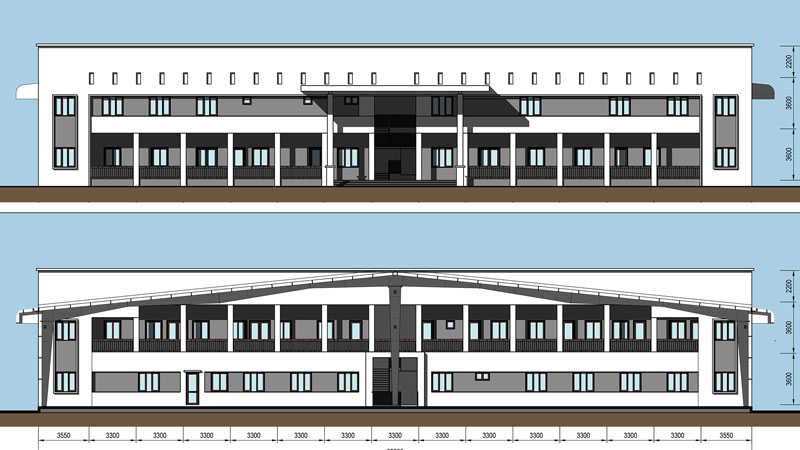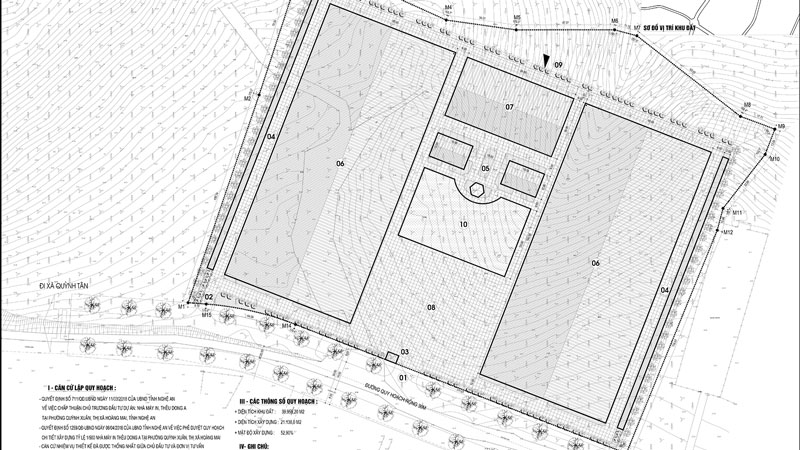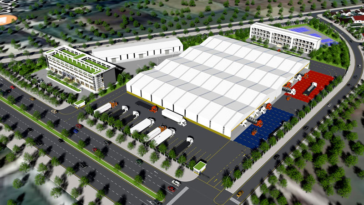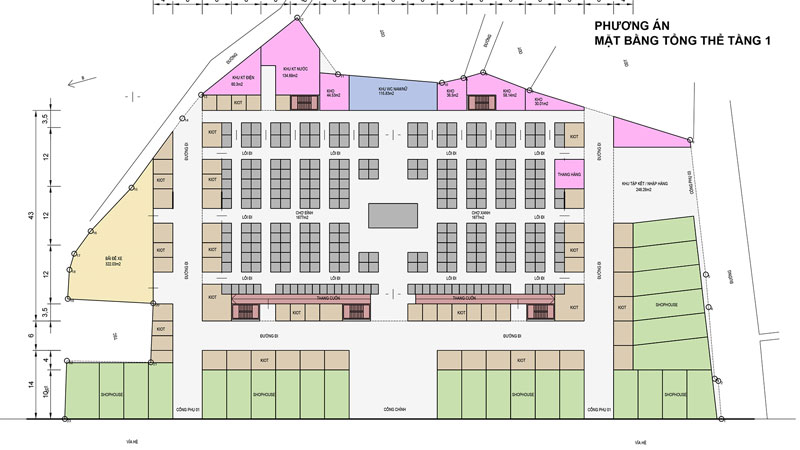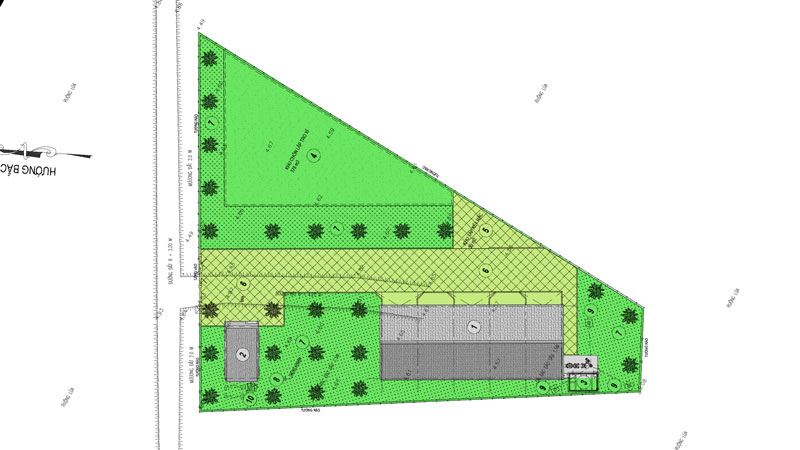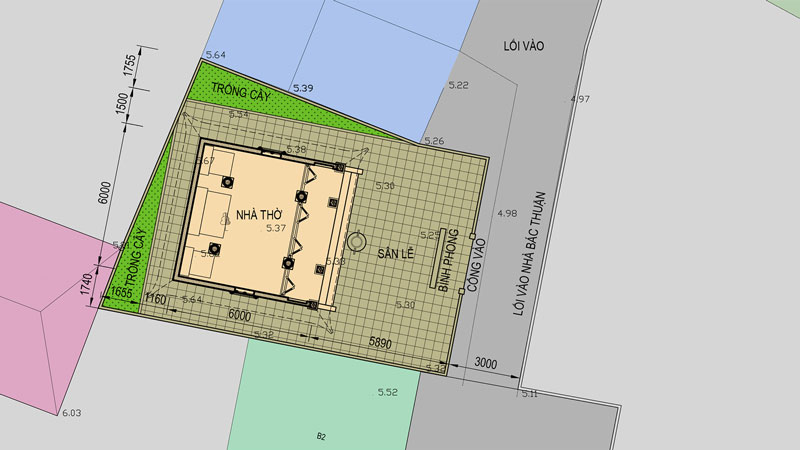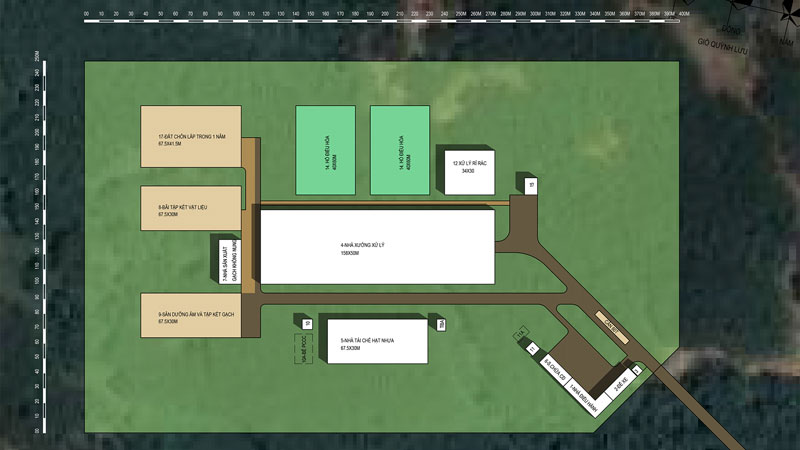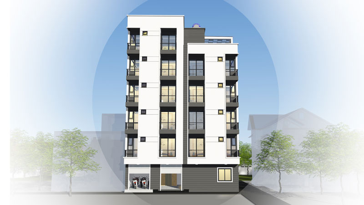Ban Mai Primary School
Planning targets
Land area: 12,549 m²
Construction area: 4067.34 m²;
Construction density: 34.3%;
Total construction floor area (excluding tunnels): 19903.11 m²;
Basement floor area: 963.2 m²;
Land use coefficient: 1,678 times;
Number of floors: 3-> 7 floors + tum;
Height: 29.1 m;
Construction items
1 | Building blocks - administration 561.26 | 2018.36 | 5 |
2 | Preschool block 453.96 | 1524.15 | 4 |
3 | Primary school grade 792.17 | 9023.44 | 7 + 1tum |
4 | Junior high school class 1 basement | 666.3 | 7249.13 |
5 | Multi-purpose house 661.23 | 661.23 | 1 |
6 | Swimming pool 150 |
7 | House service - changing for swimming pools 101.14 | 101.14 | 1 |
8 | Gym 416.24 |
9 | Power plant 32 |
10 | Substation
11 | Housing specialist 120 | 390 | 3 + 1tum |
12 | Security - standing 30 | 30 | 1 |
13 | trees, small landscape, internal road yard 7874.7 |
Land area: 12,549 m²
Construction area: 4067.34 m²;
Construction density: 34.3%;
Total construction floor area (excluding tunnels): 19903.11 m²;
Basement floor area: 963.2 m²;
Land use coefficient: 1,678 times;
Number of floors: 3-> 7 floors + tum;
Height: 29.1 m;
Construction items
1 | Building blocks - administration 561.26 | 2018.36 | 5 |
2 | Preschool block 453.96 | 1524.15 | 4 |
3 | Primary school grade 792.17 | 9023.44 | 7 + 1tum |
4 | Junior high school class 1 basement | 666.3 | 7249.13 |
5 | Multi-purpose house 661.23 | 661.23 | 1 |
6 | Swimming pool 150 |
7 | House service - changing for swimming pools 101.14 | 101.14 | 1 |
8 | Gym 416.24 |
9 | Power plant 32 |
10 | Substation
11 | Housing specialist 120 | 390 | 3 + 1tum |
12 | Security - standing 30 | 30 | 1 |
13 | trees, small landscape, internal road yard 7874.7 |
