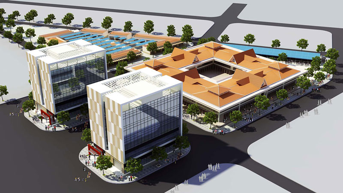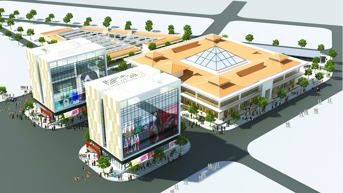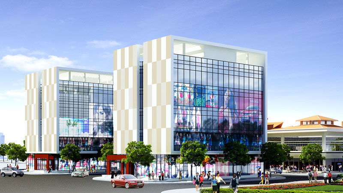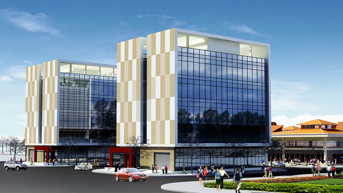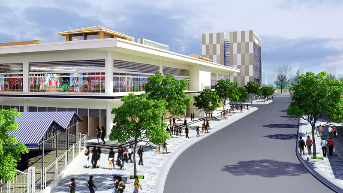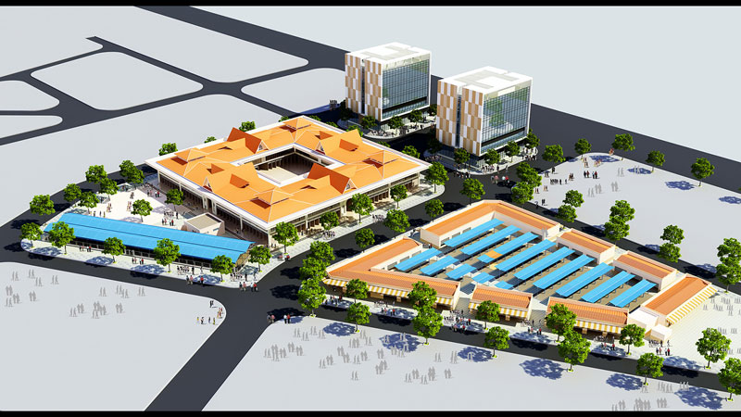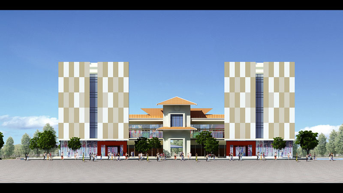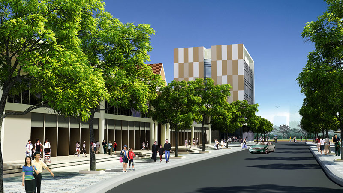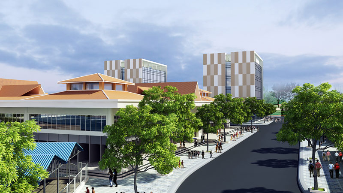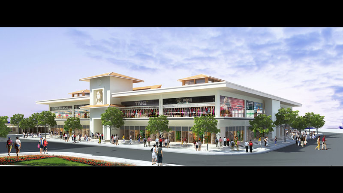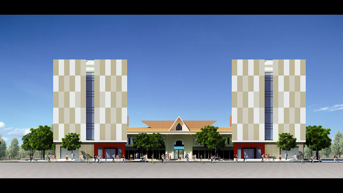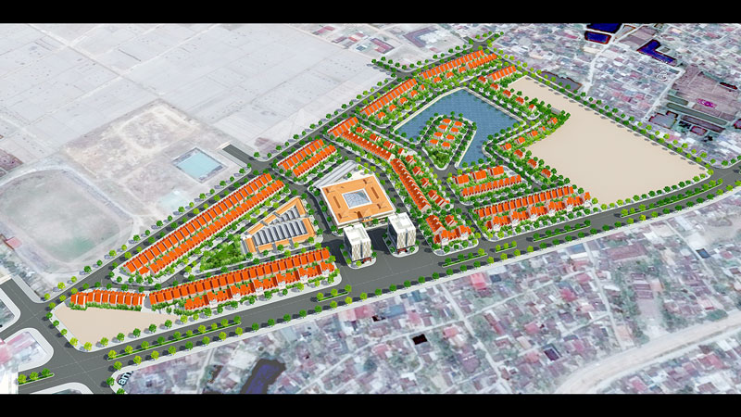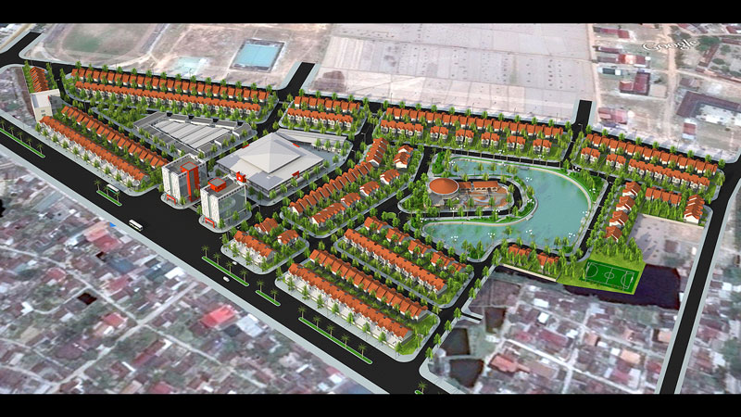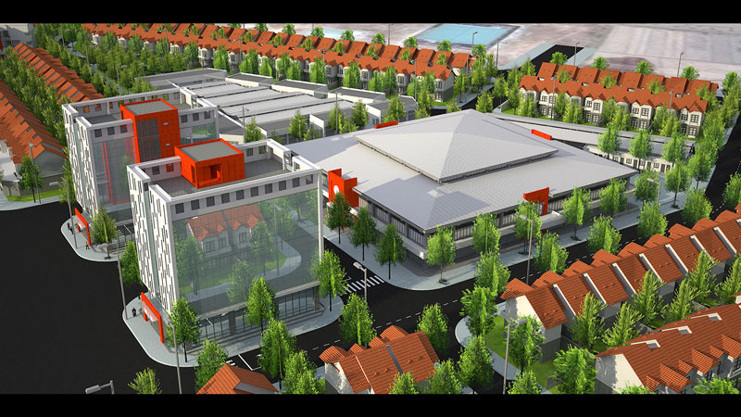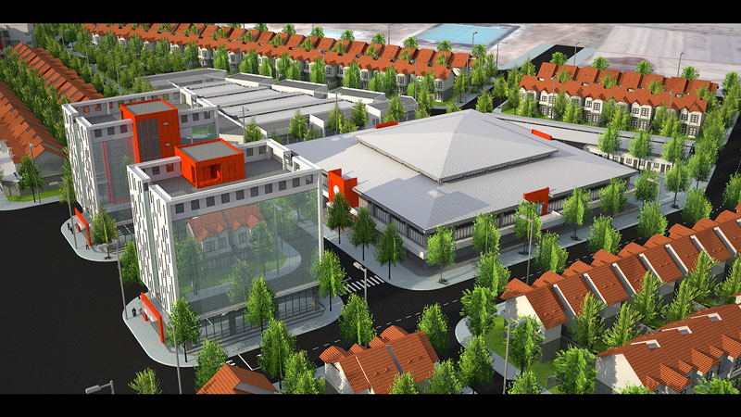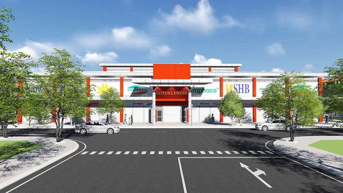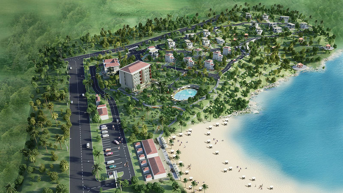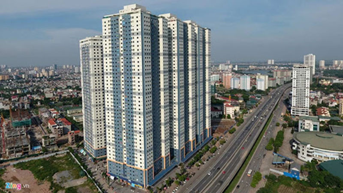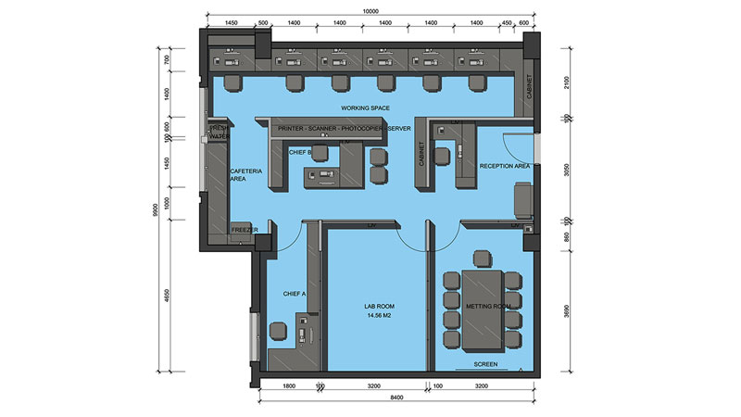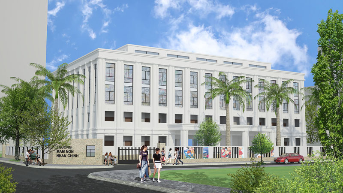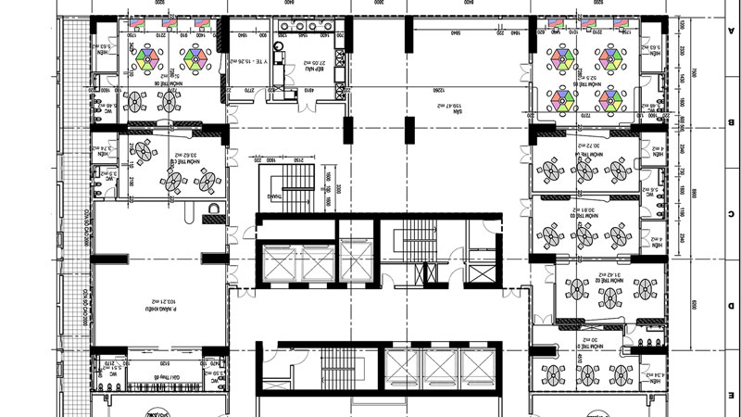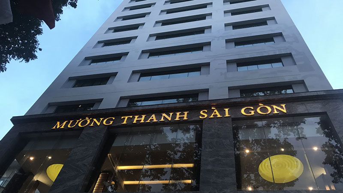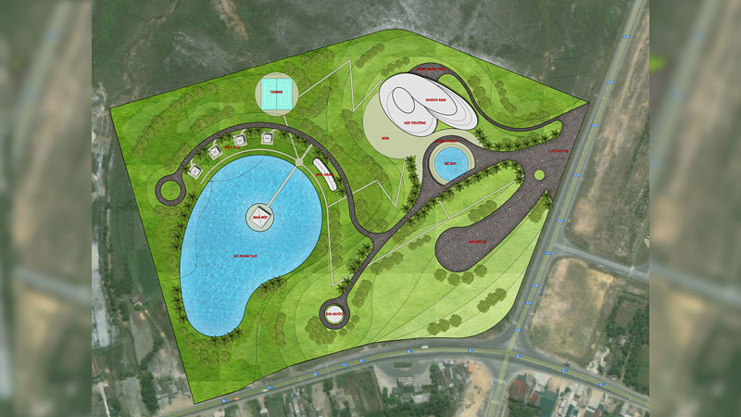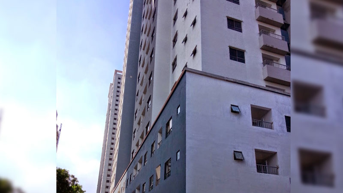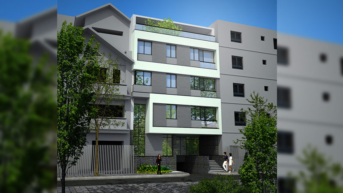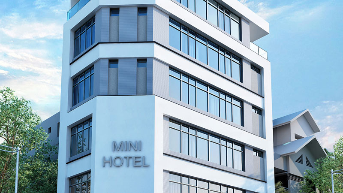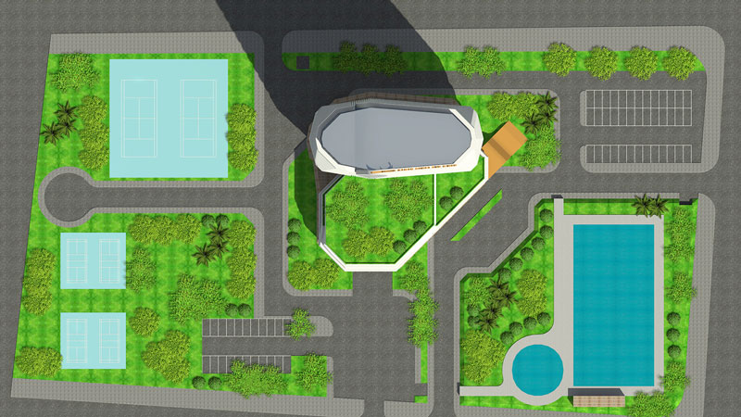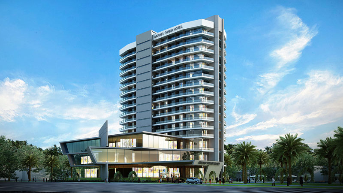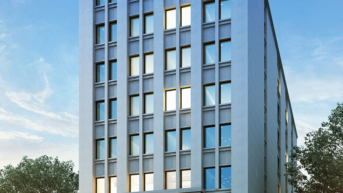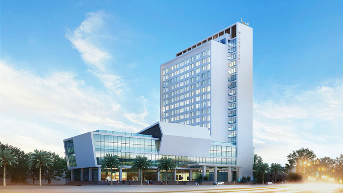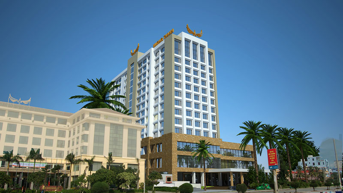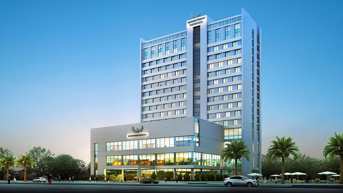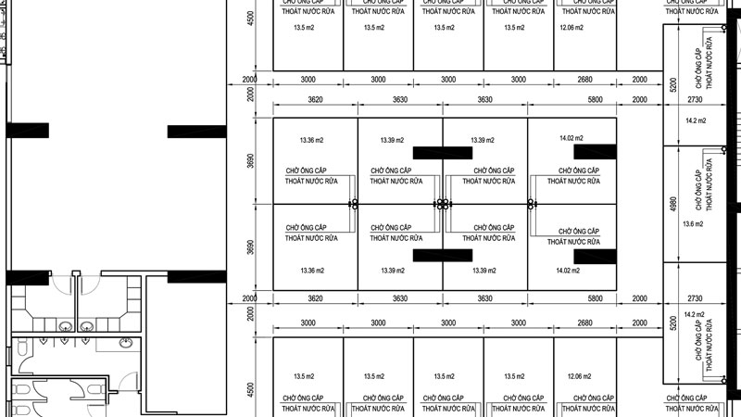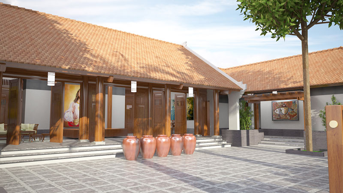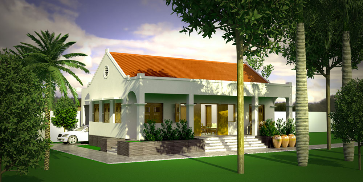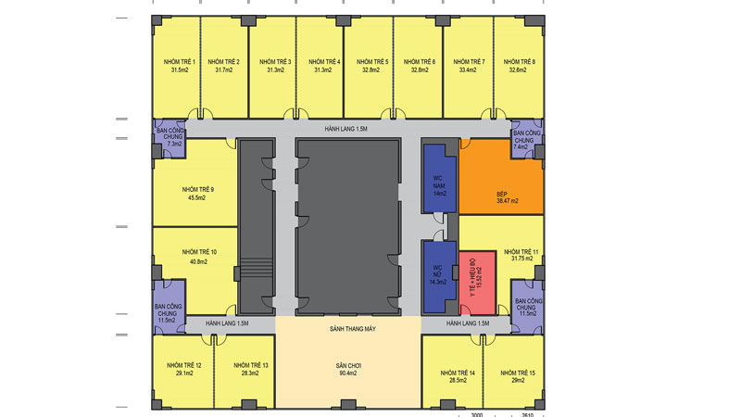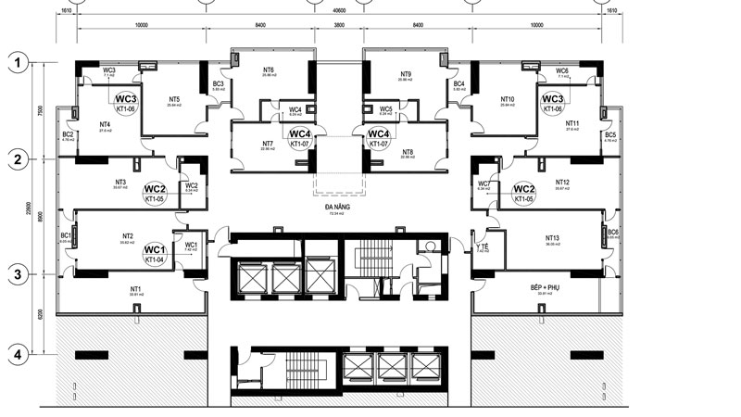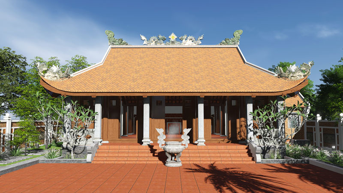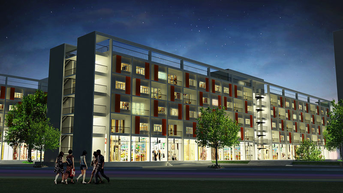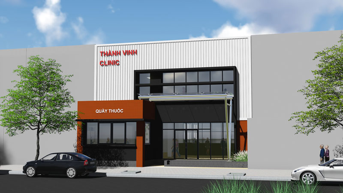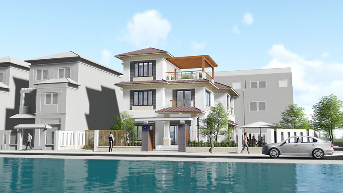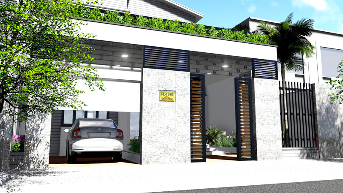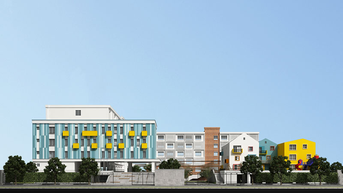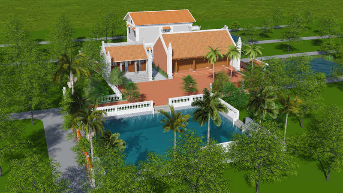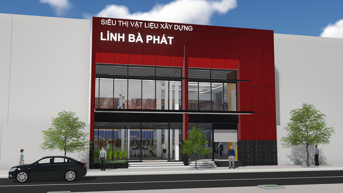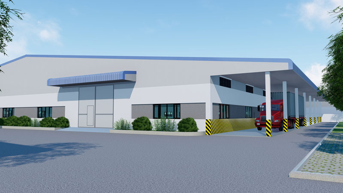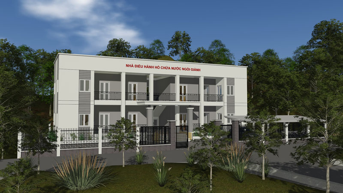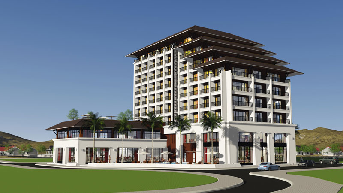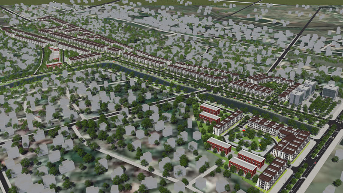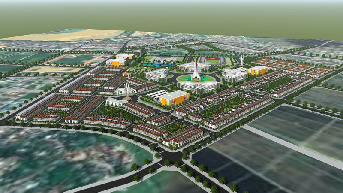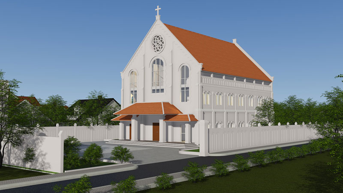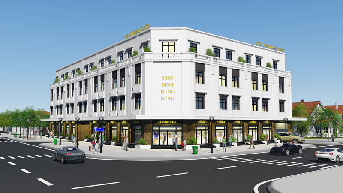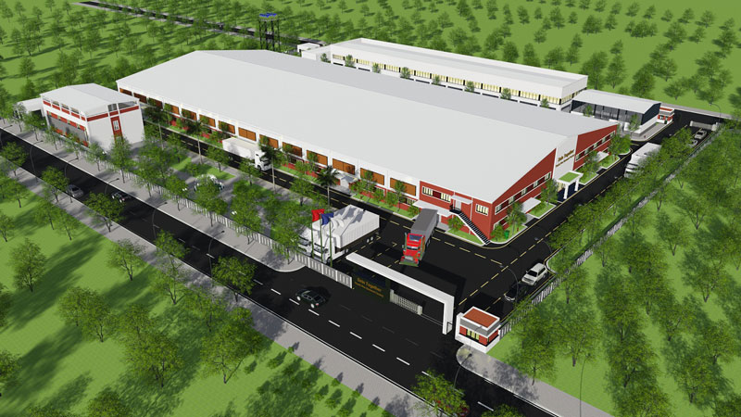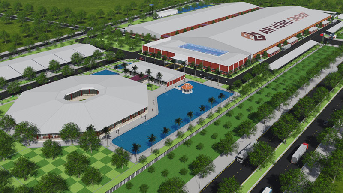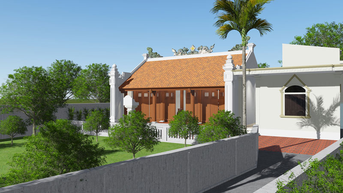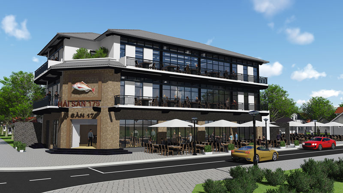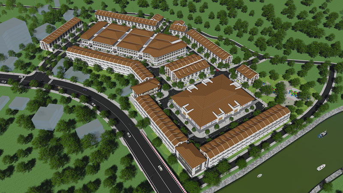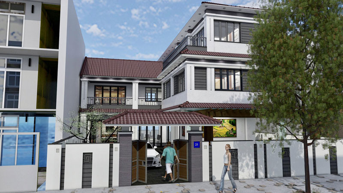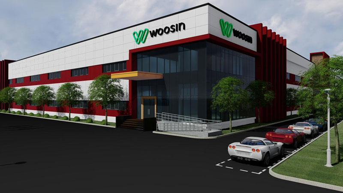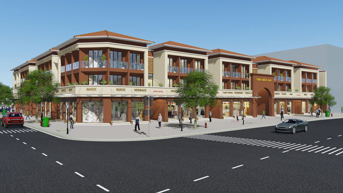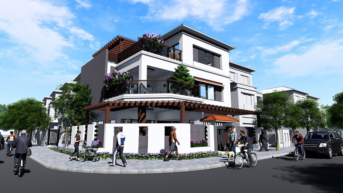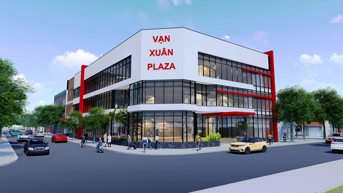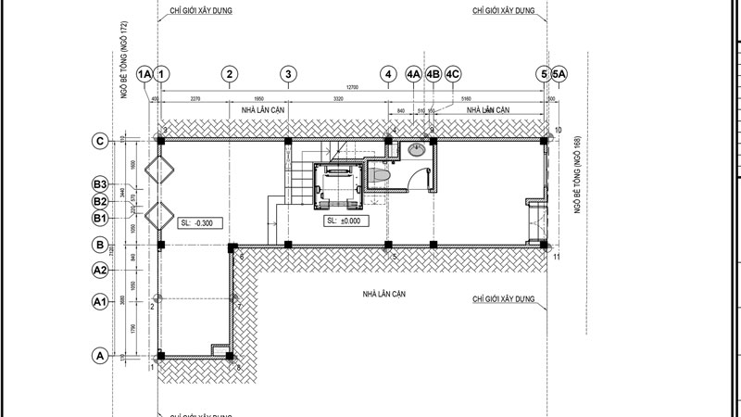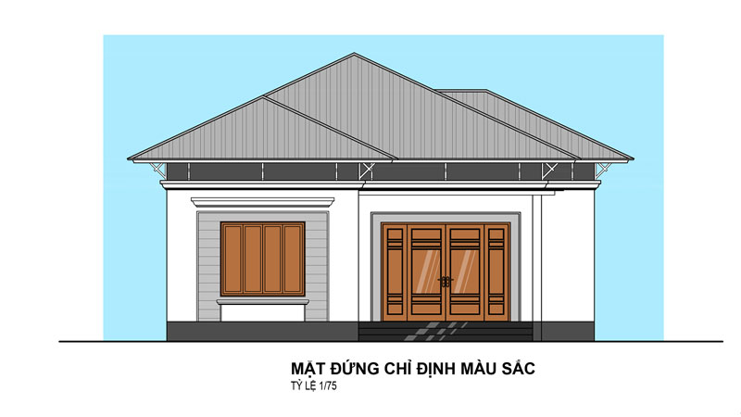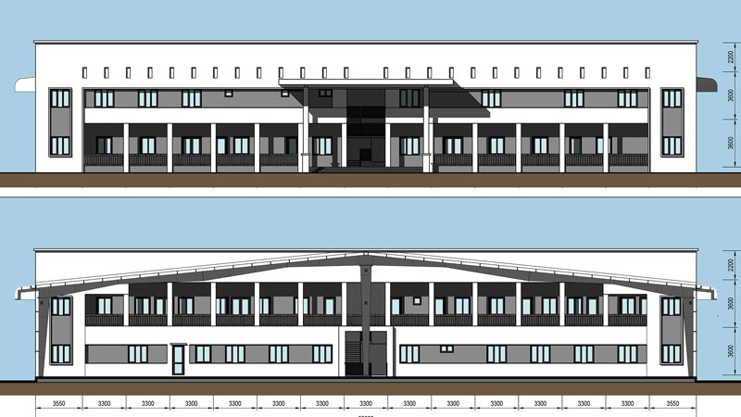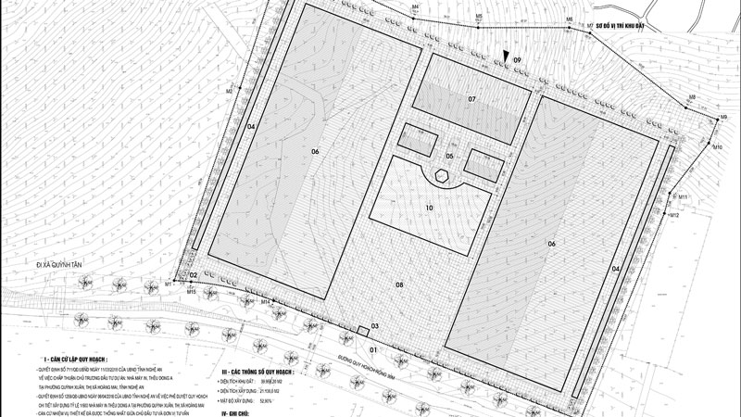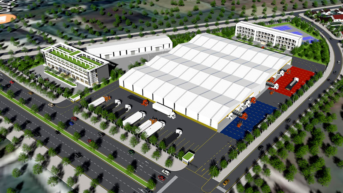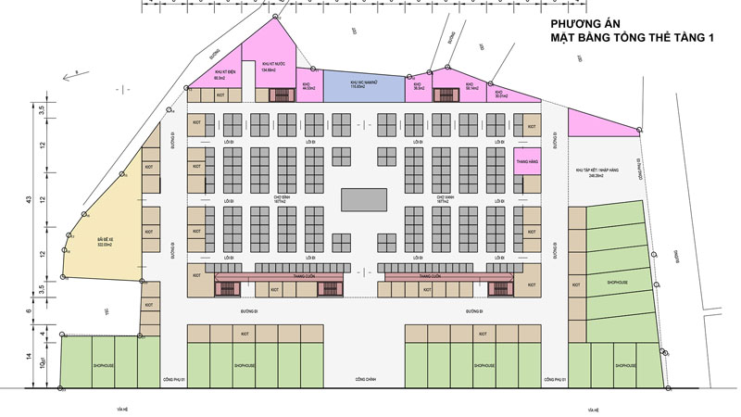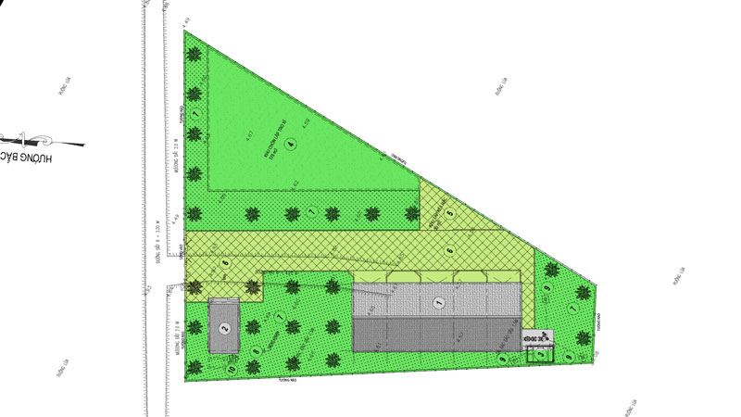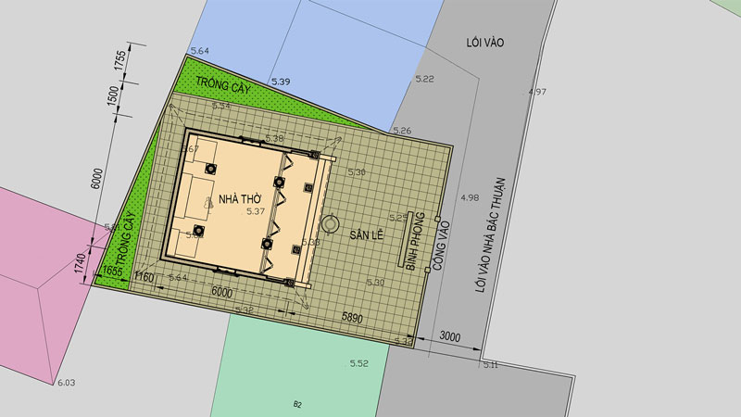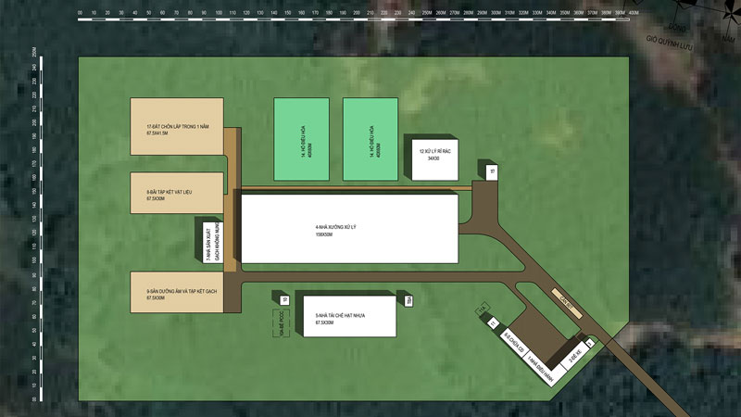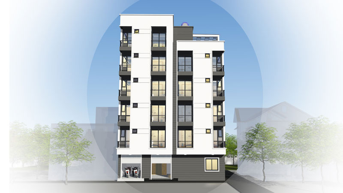Lotus Center 1
Trade center market and commercial townhouses
The socio-economic feature of the project area is the center of Nam Dan district, with a great deal of demand for individual household businesses. In fact, Sa Nam market currently has not met. The solution of organization planning will devote a significant part of the project area to the arrangement of business spaces such as traditional markets, shopping malls and townhouses. In order for this spatial model to work effectively, these three models must be closely linked, support each other in terms of structure, traffic and space.
The public works area is arranged in the north of the land, including the commercial center and the market, which is arranged in a central cluster that is directly connected to Highway 46 to facilitate traffic and to create concentration. High in commercial functionality. Besides markets and trade centers, houses with a commercial function (commercial functions on the first floor) will be arranged around and directing the facade into the central of this Market-Trade.
Since the project area is the center of Nam Dan district, as discussed in the previous section, the market to the shopping center in the project area has a quite large service radius, hence, the size of the market and the center. Trade with corresponding area.
The number of business points for traditional markets is about 600-1000 points to meet the needs of the present and the development in the future.
Park housing area
Features of the area's frequently inundated topography along with the extreme weather of the project area, a solution to design a regulating lake to locally regulate the amount of water during inundation, as well as air-conditioning. gas during hot dry weather.
The green area is created by a lake and central park. This is a place to play, exercise and sport for people. At the same time, this green space is also a beautiful landscape and contributes to improving microclimate conditions for the area. Surrounding this central area are houses with fronts facing the greenery area to maximize the functional value of housing for the housing area.
Along the two main roads of the border of the land are Highway 46 and the planning road, arranging houses with frontage facing the main road, creating lots of land with high value in Terms of Use as well as commercial business. trade.
Buildings are built backwards from the red line to create a setback for a beautiful view of the buildings.
The technical infrastructure works, static traffic are arranged reasonably to meet the requirements of use, requirements of environmental sanitation and landscape.
The socio-economic feature of the project area is the center of Nam Dan district, with a great deal of demand for individual household businesses. In fact, Sa Nam market currently has not met. The solution of organization planning will devote a significant part of the project area to the arrangement of business spaces such as traditional markets, shopping malls and townhouses. In order for this spatial model to work effectively, these three models must be closely linked, support each other in terms of structure, traffic and space.
The public works area is arranged in the north of the land, including the commercial center and the market, which is arranged in a central cluster that is directly connected to Highway 46 to facilitate traffic and to create concentration. High in commercial functionality. Besides markets and trade centers, houses with a commercial function (commercial functions on the first floor) will be arranged around and directing the facade into the central of this Market-Trade.
Since the project area is the center of Nam Dan district, as discussed in the previous section, the market to the shopping center in the project area has a quite large service radius, hence, the size of the market and the center. Trade with corresponding area.
The number of business points for traditional markets is about 600-1000 points to meet the needs of the present and the development in the future.
Park housing area
Features of the area's frequently inundated topography along with the extreme weather of the project area, a solution to design a regulating lake to locally regulate the amount of water during inundation, as well as air-conditioning. gas during hot dry weather.
The green area is created by a lake and central park. This is a place to play, exercise and sport for people. At the same time, this green space is also a beautiful landscape and contributes to improving microclimate conditions for the area. Surrounding this central area are houses with fronts facing the greenery area to maximize the functional value of housing for the housing area.
Along the two main roads of the border of the land are Highway 46 and the planning road, arranging houses with frontage facing the main road, creating lots of land with high value in Terms of Use as well as commercial business. trade.
Buildings are built backwards from the red line to create a setback for a beautiful view of the buildings.
The technical infrastructure works, static traffic are arranged reasonably to meet the requirements of use, requirements of environmental sanitation and landscape.
