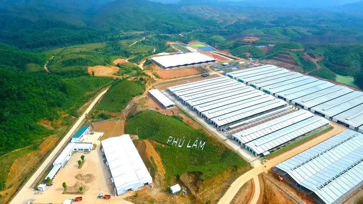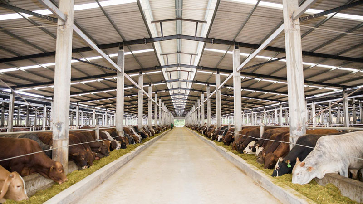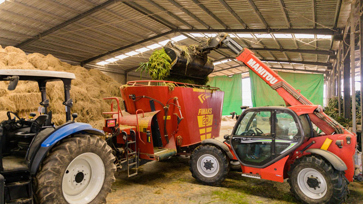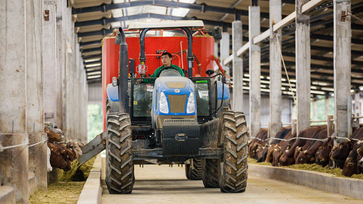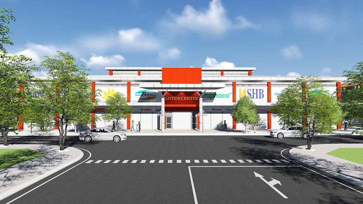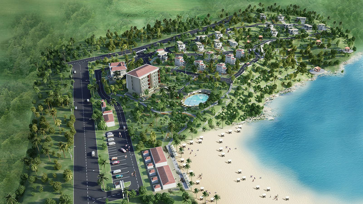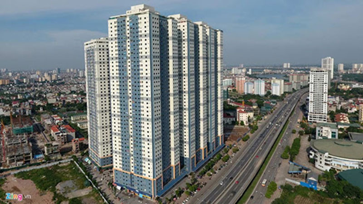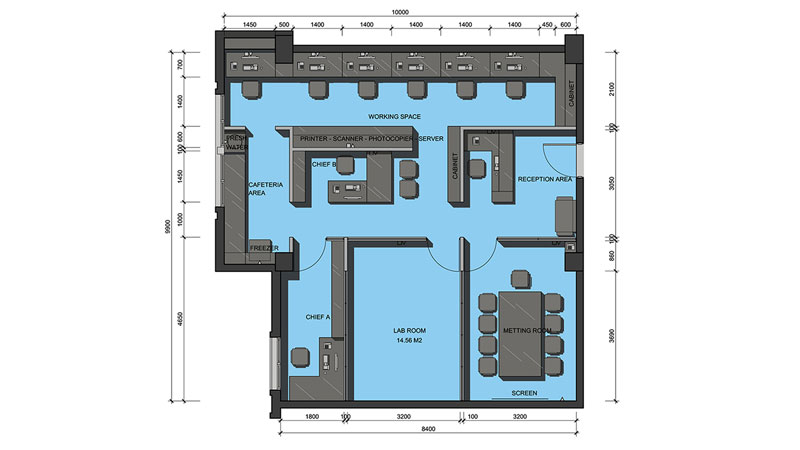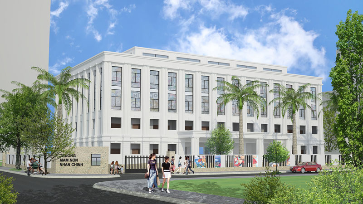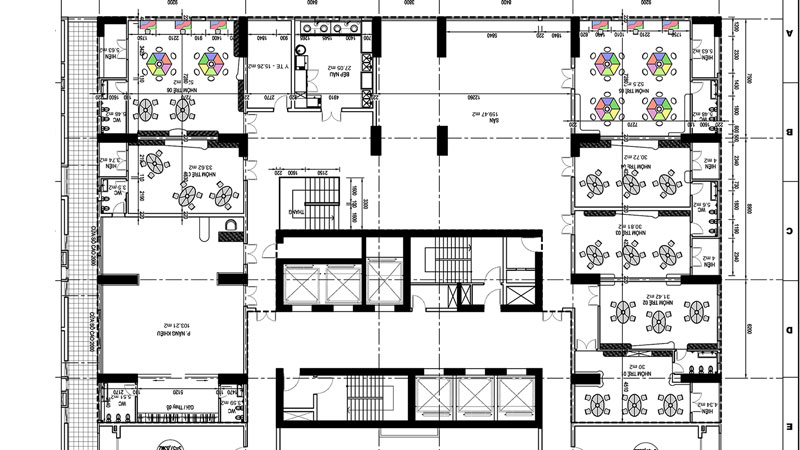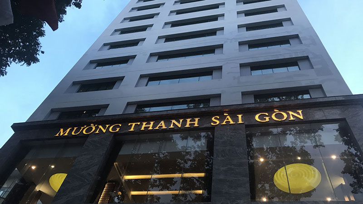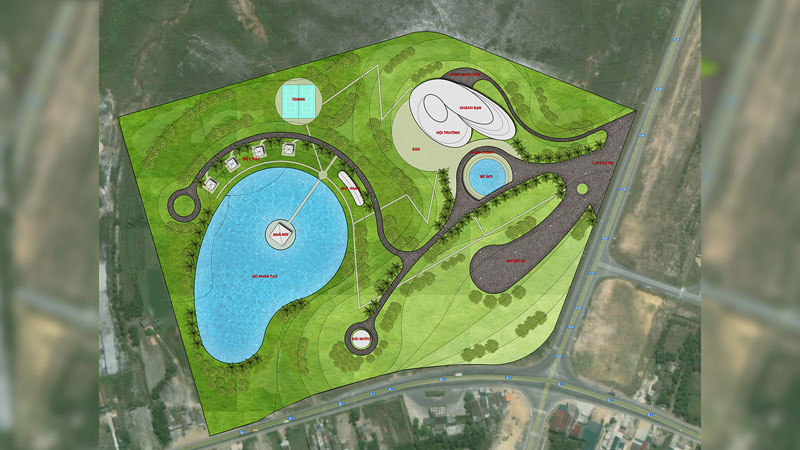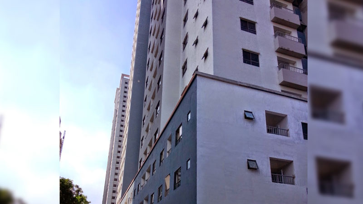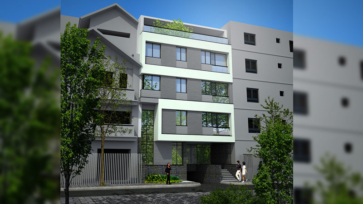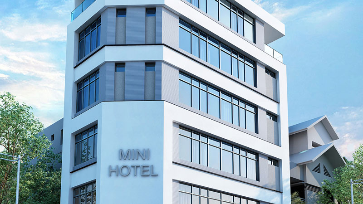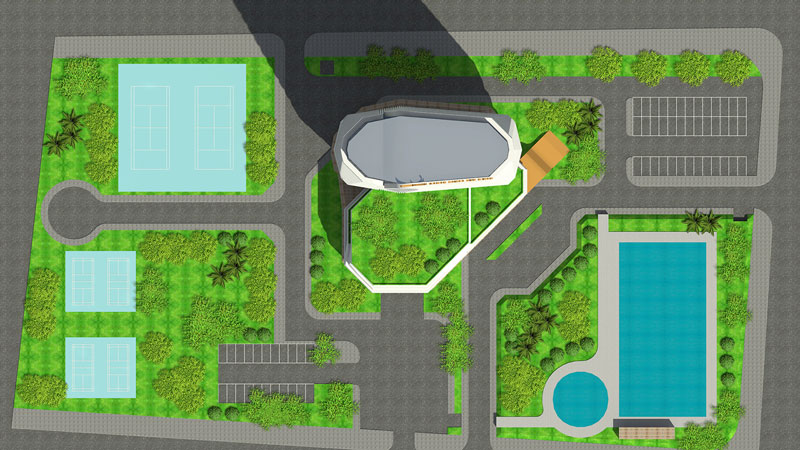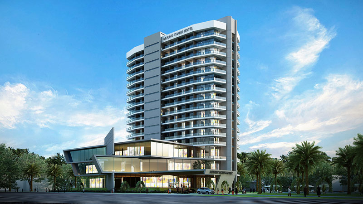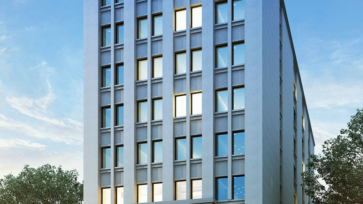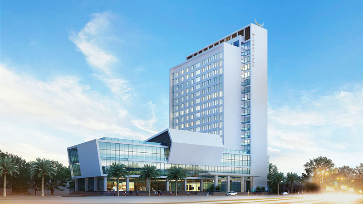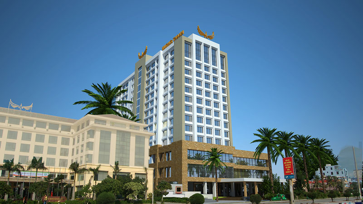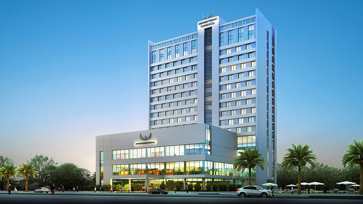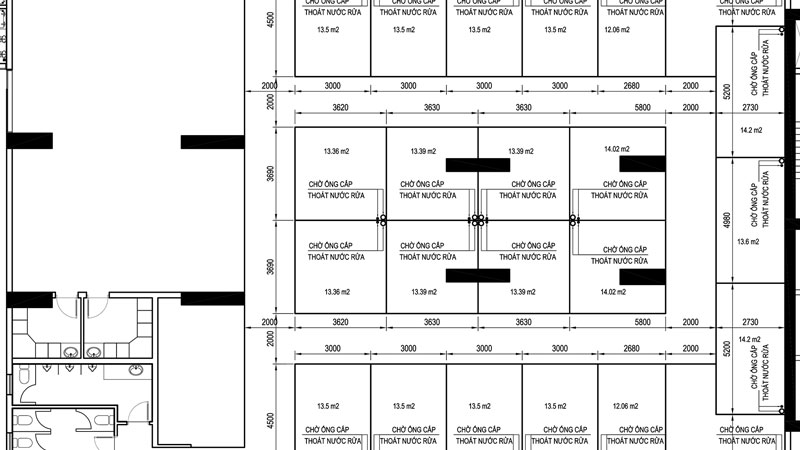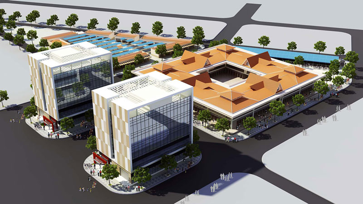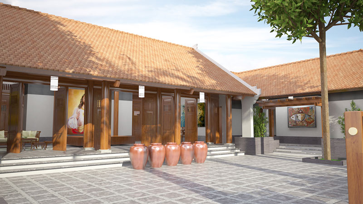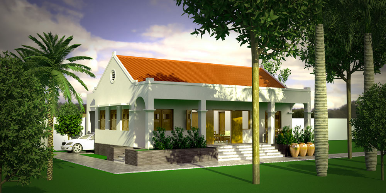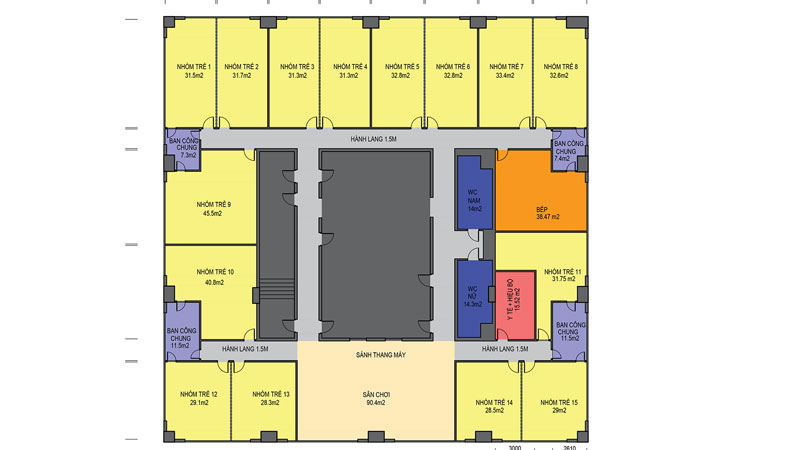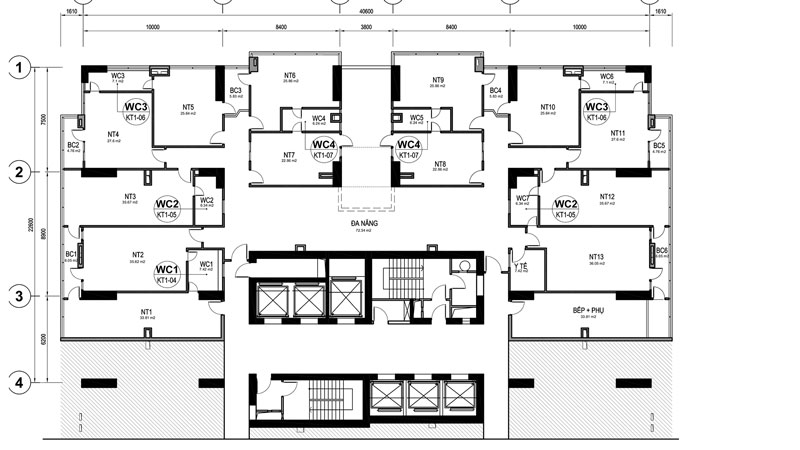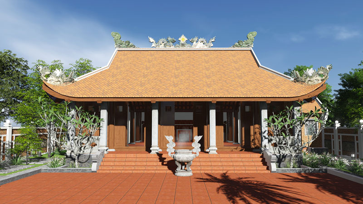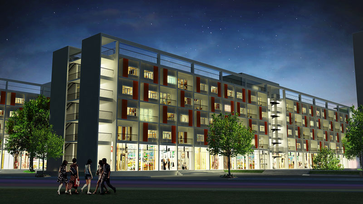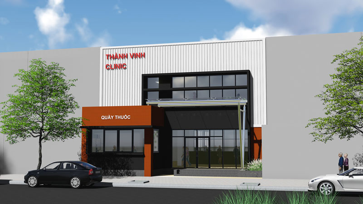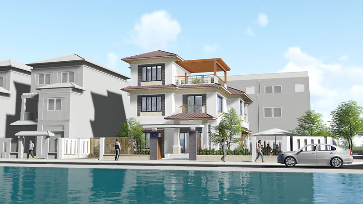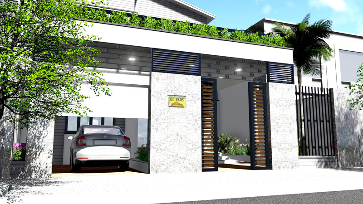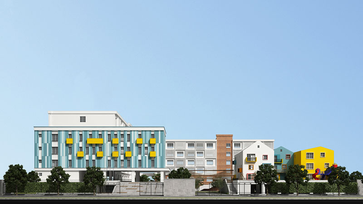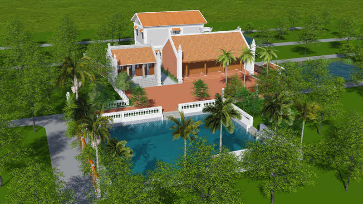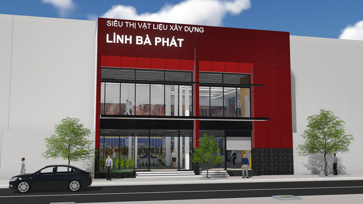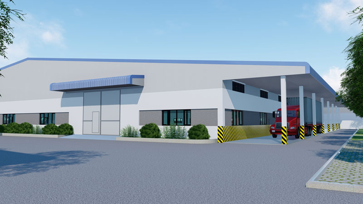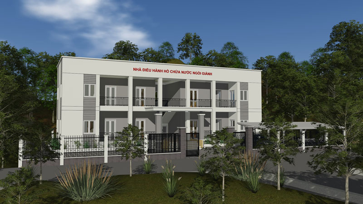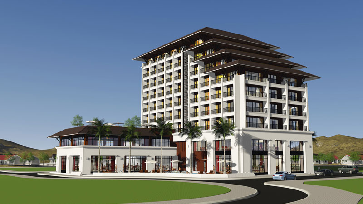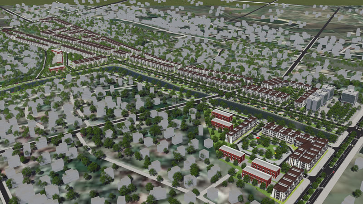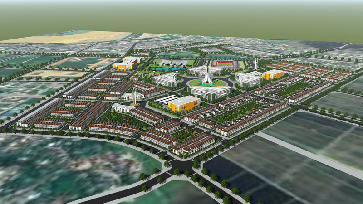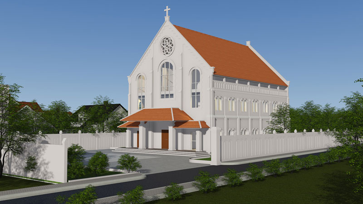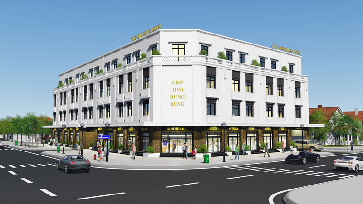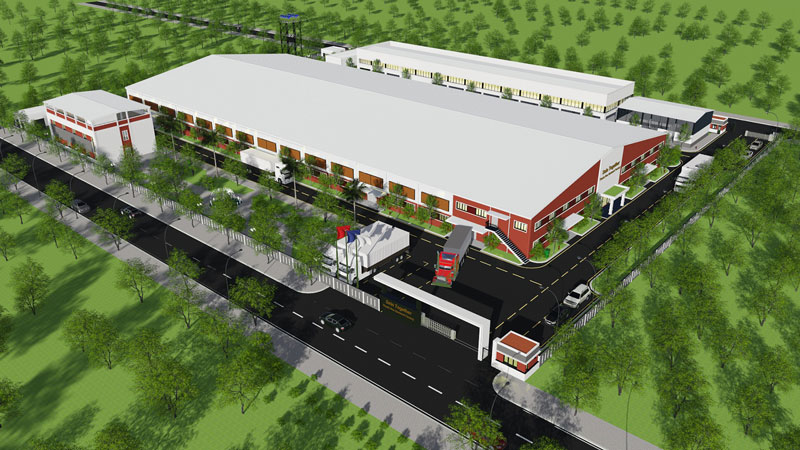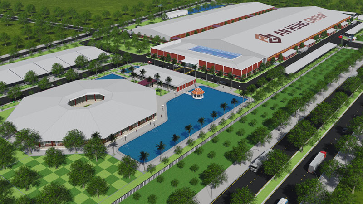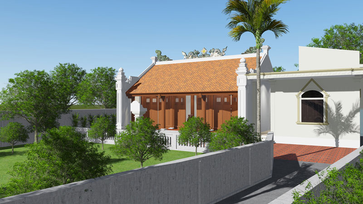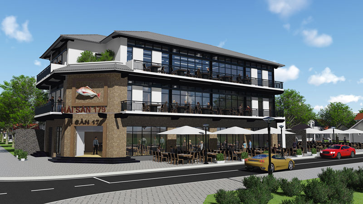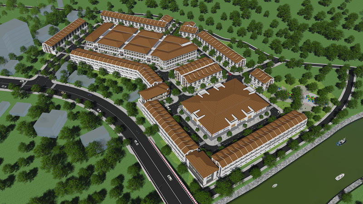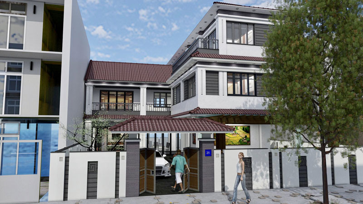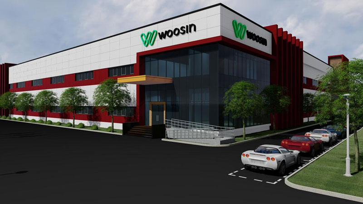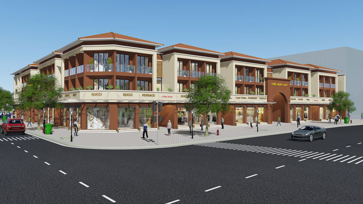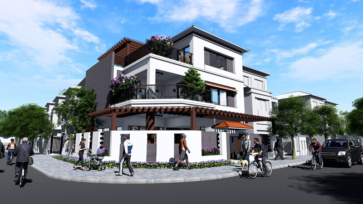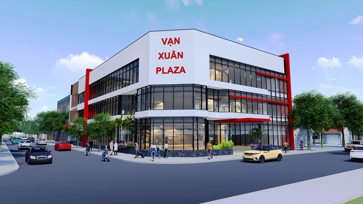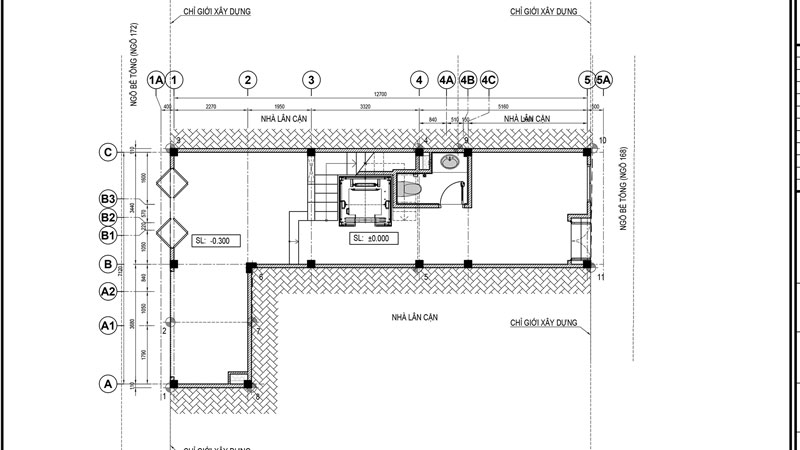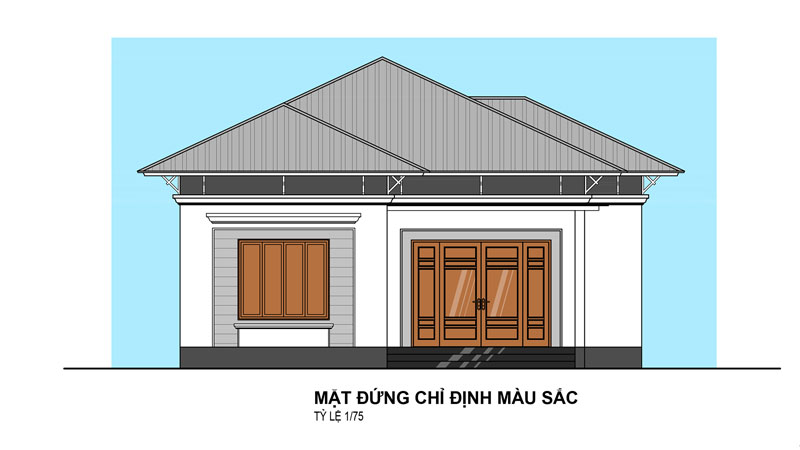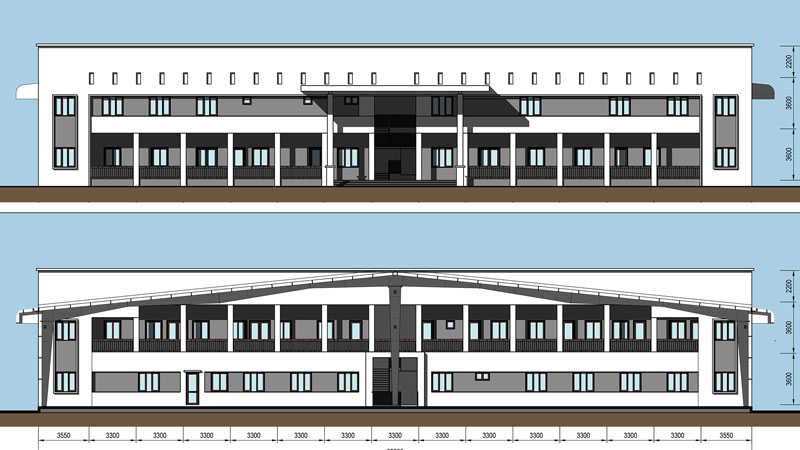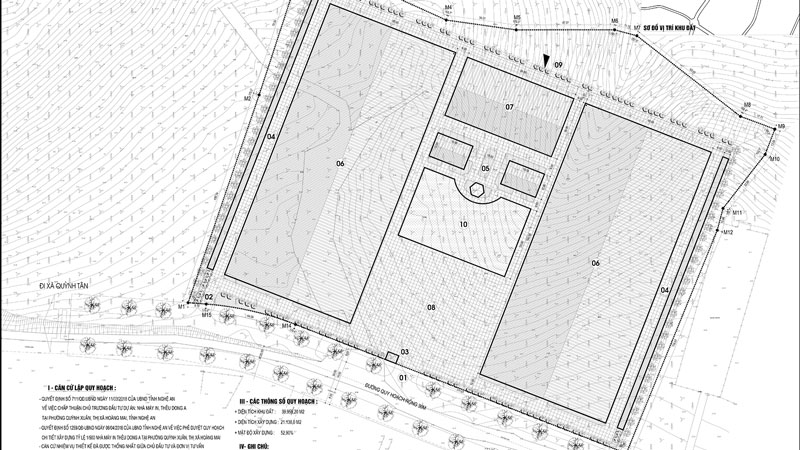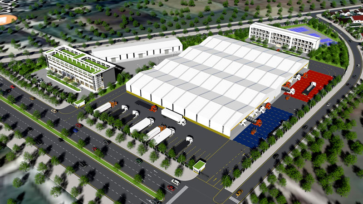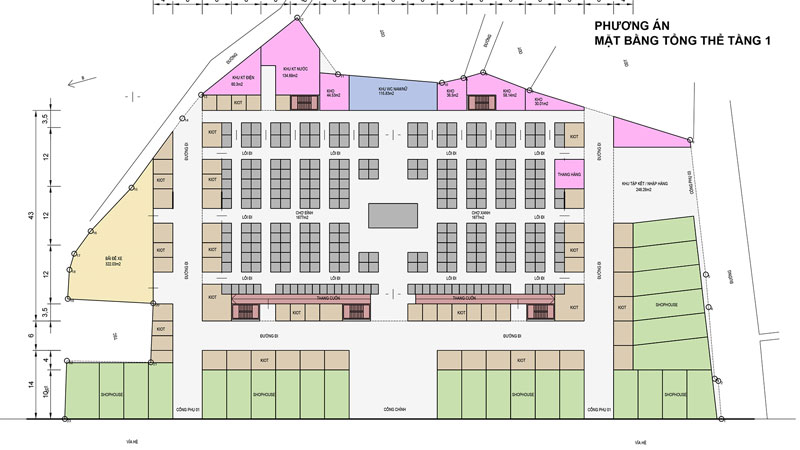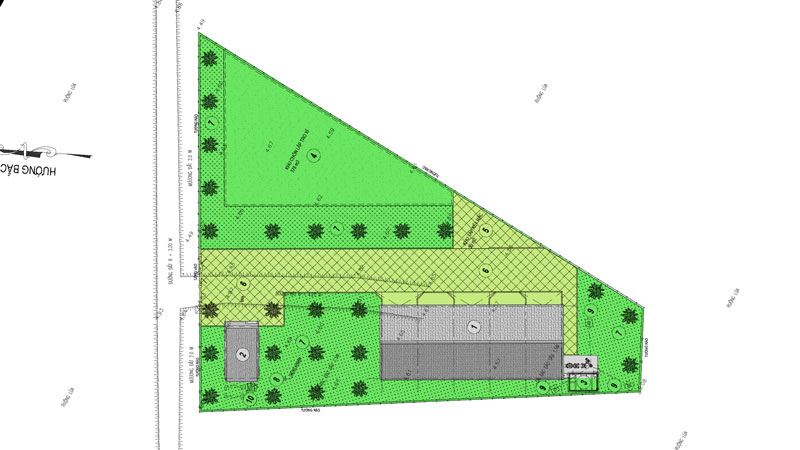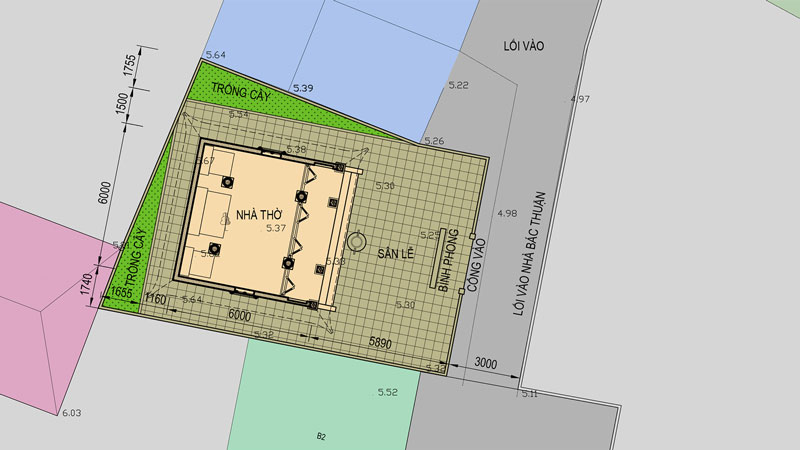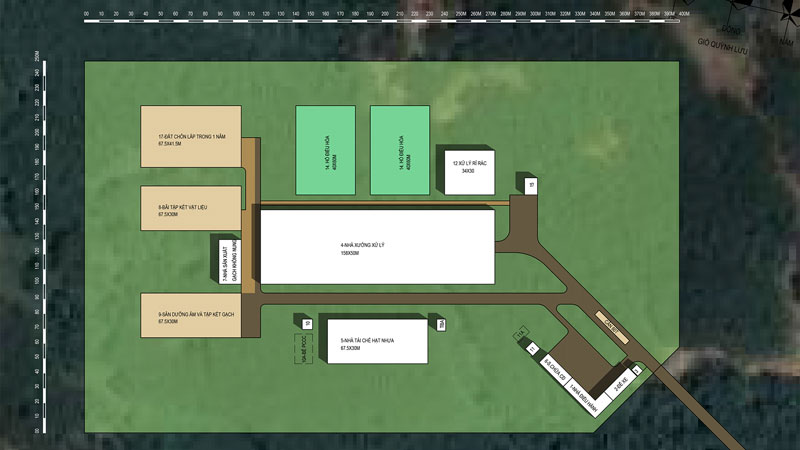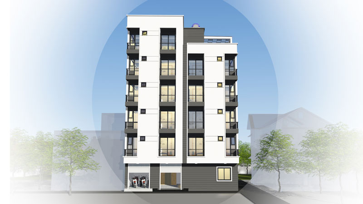Phu Lam beef farm
GENERAL INFORMATION
CONSID Co., Ltd. is the design unit for the whole Phu Lam farm project. The initial scale of the project is 40,000 cows. Advanced Australian cow technology.
The whole farm is designed according to tightly closed technology from food processing to waste treatment. Ensuring the requirements according to the Australian ESCAS standards.
THE MASTER PLAN GROUND
Project subdivision
Area Main function Area Average elevation
A Food production and operation 4.3ha 32.45m
B Cow's shed, 11.6ha 45.00m
C Fertilizer treatment area, wastewater treatment area 2.5ha 39.00m
Zone B is the cow raising area, Zone A and Zone C is the auxiliary for zone B, in which Zone A is the "CLEAN" zone and Zone C is the "BAC" zone. Separating the clean area and the dirty area separate from the cow breeding area will help control disease and ensure food safety for cows.
Items in the project
1- Operator / house; 2. Cow shed; 3- Food storage; 4- Mechanical workshop; 5- Fumigation house; 6- House guard and barie; 7- The guard house of the fence gate; 8. The plant locates a backup generator; 9- Car wash bridge; 10- Veterinary pharmacy; 11- Garage; 12- Oil supply station; 13- Weighing station; 14- Cluster incubation; 15- Main GT road and intersection; 16- Road GT line 05; 17- Center up and down cows; 18- Cow path; 19- The yard for storing fresh ingredients; 20- Mechanical processing yard; 21- Main gate + welcome gate; 22- Pressure tank for farm water supply; 23- Lightning protection; 24- Lighting; 25- The drainage system for zones A and B; 26- Water supply and drainage systems in zones A, B; 27- Electric lighting system for items; 28- Shaping Phu Lam shape; 29- Barrier windbreak walls; 30- Anaerobic tanks; 31- Pumping station from stream to pressure tank; 32- Mid-shift motel; 33- Transfer pump station; 34- Motorized garage; 35- Disinfection port; 36- Fence wall; 37- Clean water supply tanks; 38- Cow burial ground; 39- Food processing factories; 40- Worm-raising barn;
CONSID Co., Ltd. is the design unit for the whole Phu Lam farm project. The initial scale of the project is 40,000 cows. Advanced Australian cow technology.
The whole farm is designed according to tightly closed technology from food processing to waste treatment. Ensuring the requirements according to the Australian ESCAS standards.
THE MASTER PLAN GROUND
Project subdivision
Area Main function Area Average elevation
A Food production and operation 4.3ha 32.45m
B Cow's shed, 11.6ha 45.00m
C Fertilizer treatment area, wastewater treatment area 2.5ha 39.00m
Zone B is the cow raising area, Zone A and Zone C is the auxiliary for zone B, in which Zone A is the "CLEAN" zone and Zone C is the "BAC" zone. Separating the clean area and the dirty area separate from the cow breeding area will help control disease and ensure food safety for cows.
Items in the project
1- Operator / house; 2. Cow shed; 3- Food storage; 4- Mechanical workshop; 5- Fumigation house; 6- House guard and barie; 7- The guard house of the fence gate; 8. The plant locates a backup generator; 9- Car wash bridge; 10- Veterinary pharmacy; 11- Garage; 12- Oil supply station; 13- Weighing station; 14- Cluster incubation; 15- Main GT road and intersection; 16- Road GT line 05; 17- Center up and down cows; 18- Cow path; 19- The yard for storing fresh ingredients; 20- Mechanical processing yard; 21- Main gate + welcome gate; 22- Pressure tank for farm water supply; 23- Lightning protection; 24- Lighting; 25- The drainage system for zones A and B; 26- Water supply and drainage systems in zones A, B; 27- Electric lighting system for items; 28- Shaping Phu Lam shape; 29- Barrier windbreak walls; 30- Anaerobic tanks; 31- Pumping station from stream to pressure tank; 32- Mid-shift motel; 33- Transfer pump station; 34- Motorized garage; 35- Disinfection port; 36- Fence wall; 37- Clean water supply tanks; 38- Cow burial ground; 39- Food processing factories; 40- Worm-raising barn;
