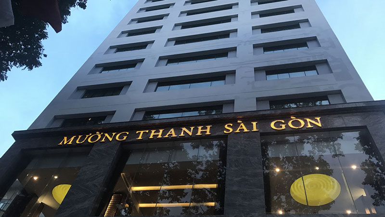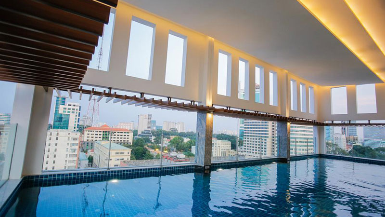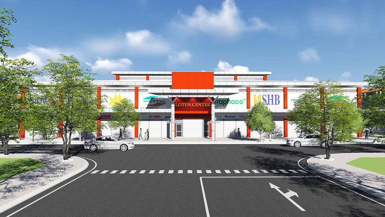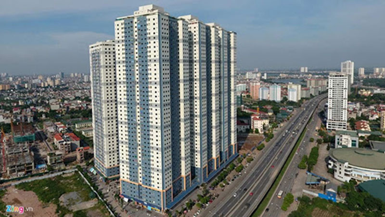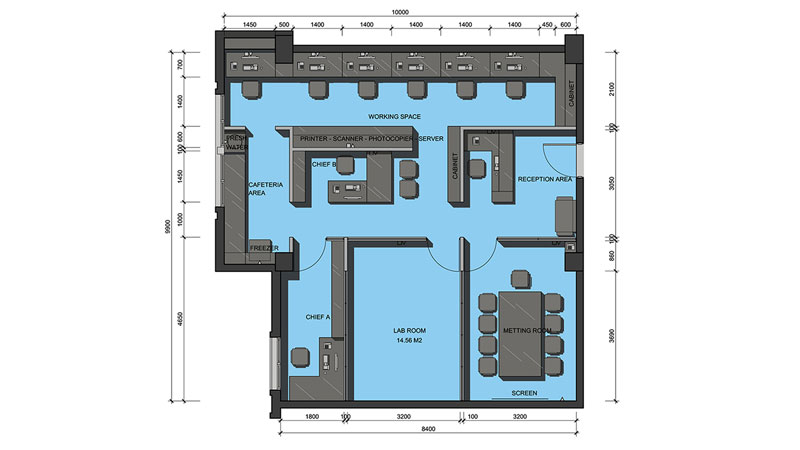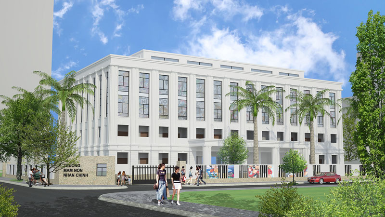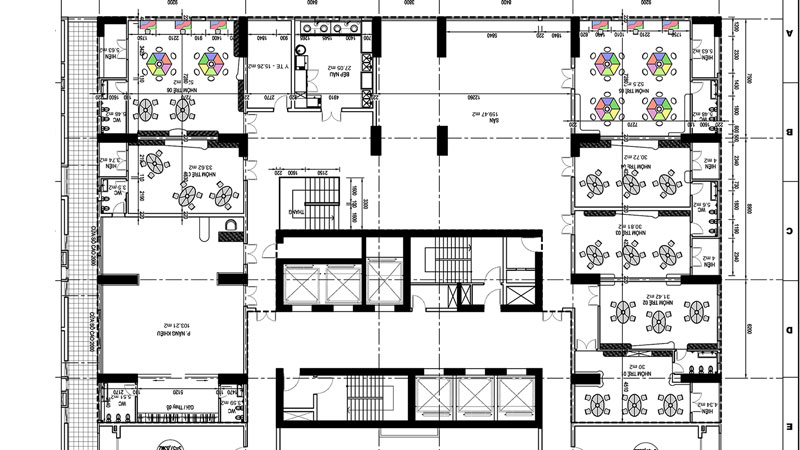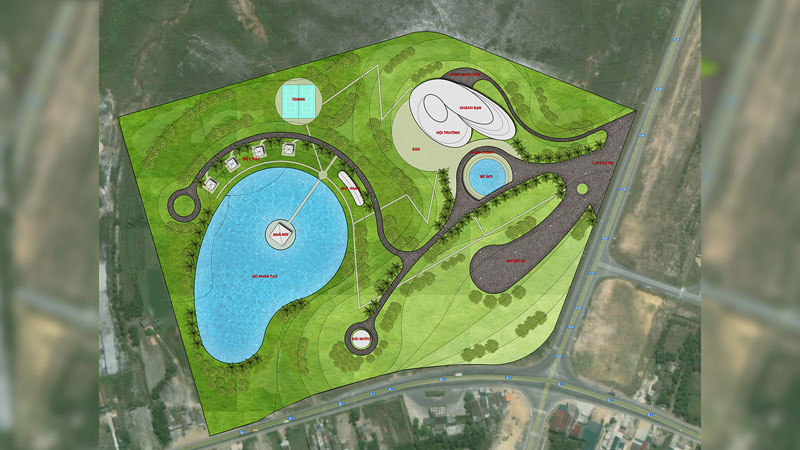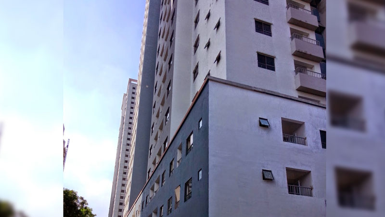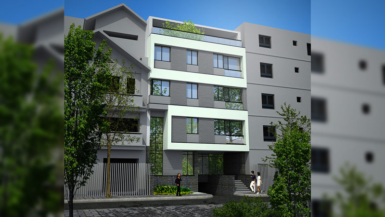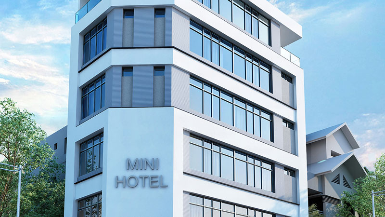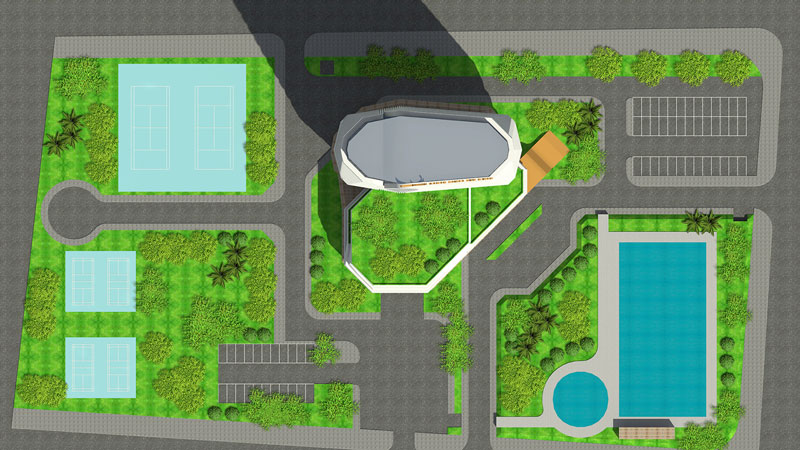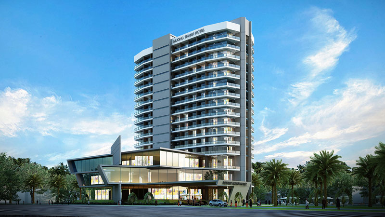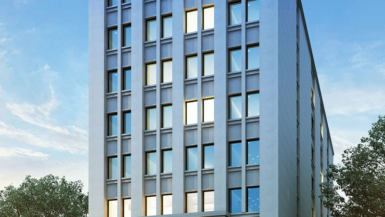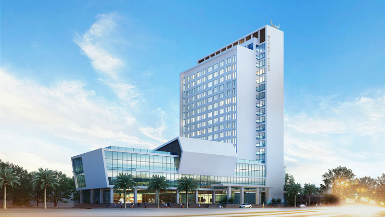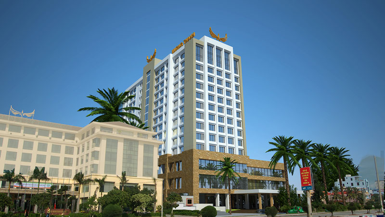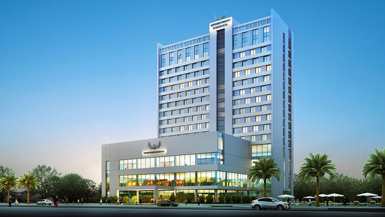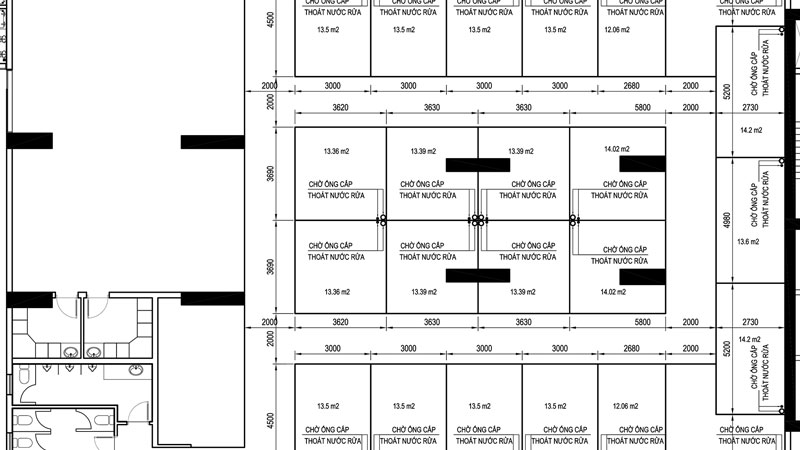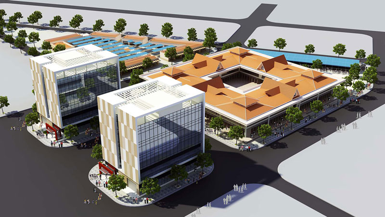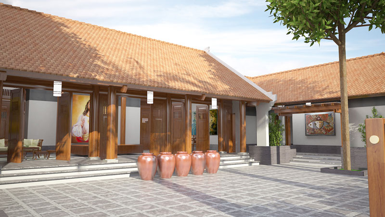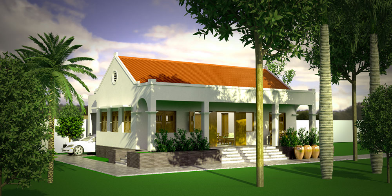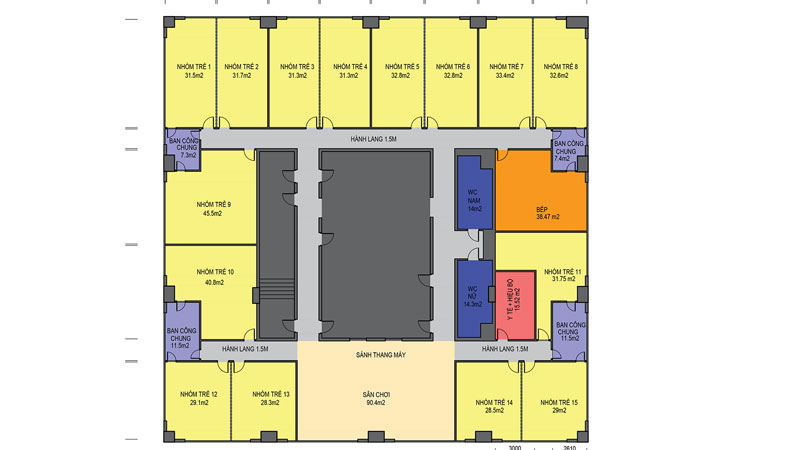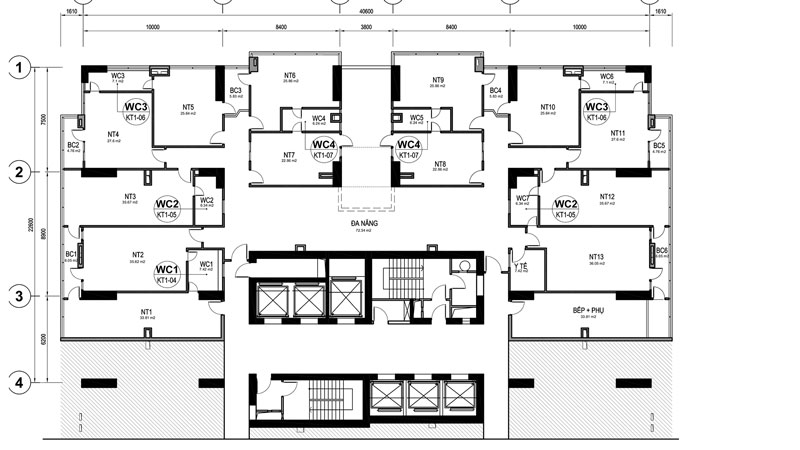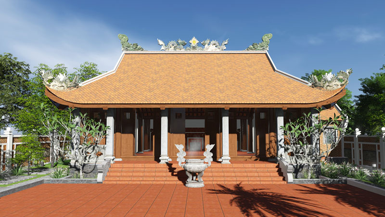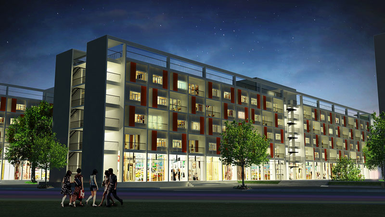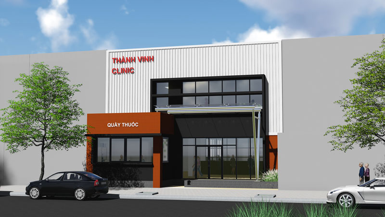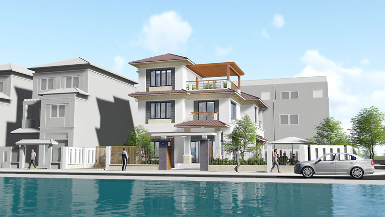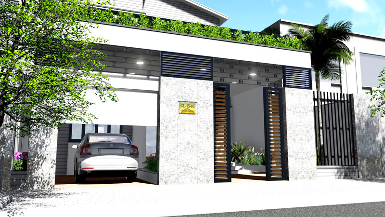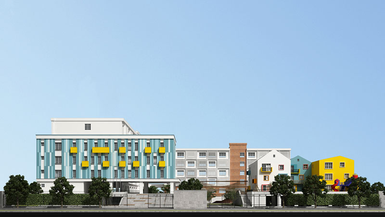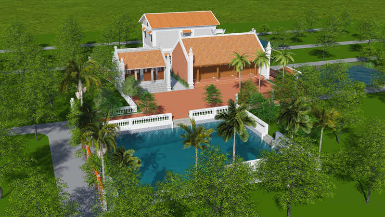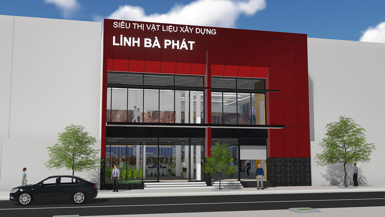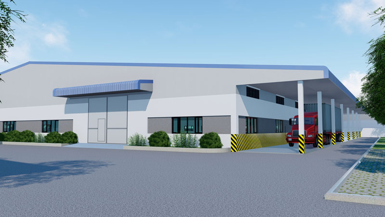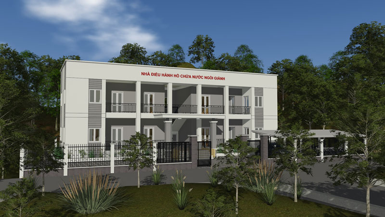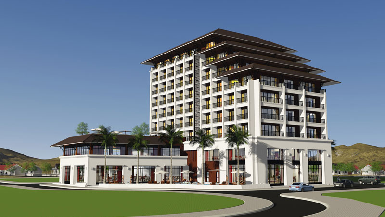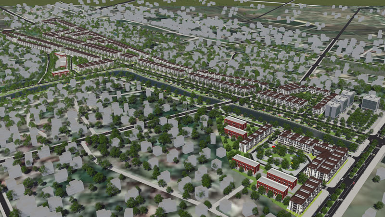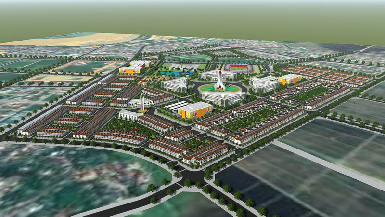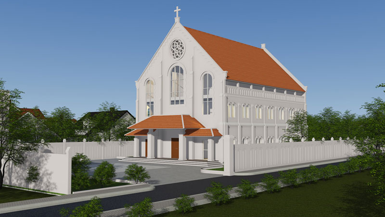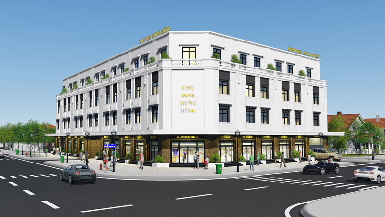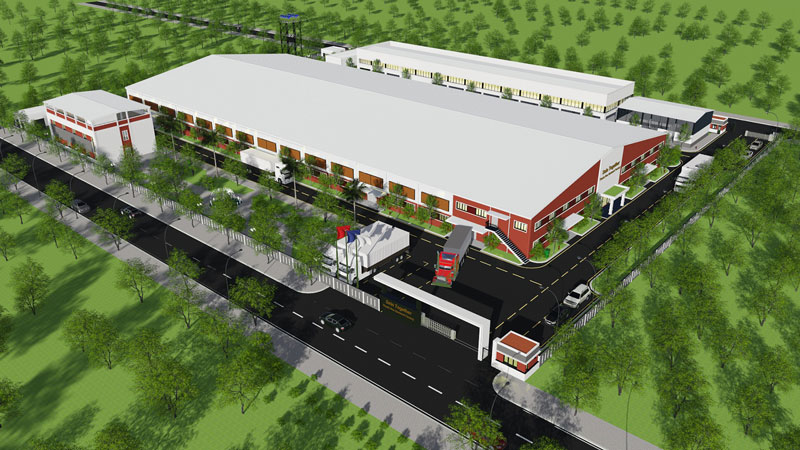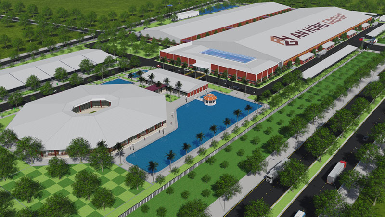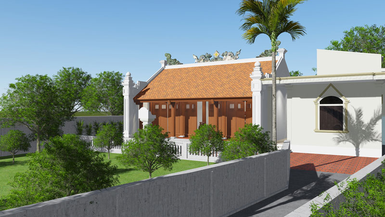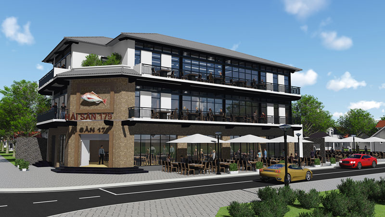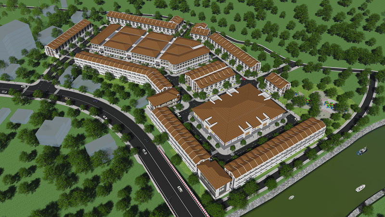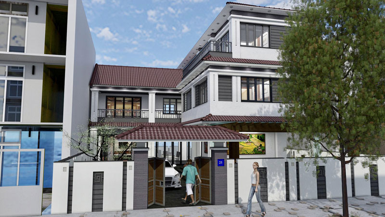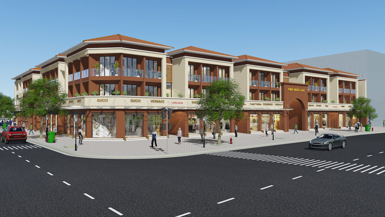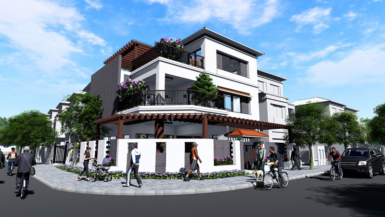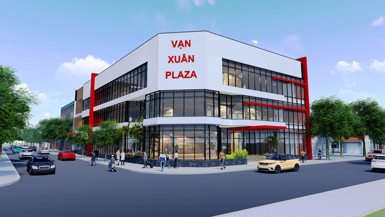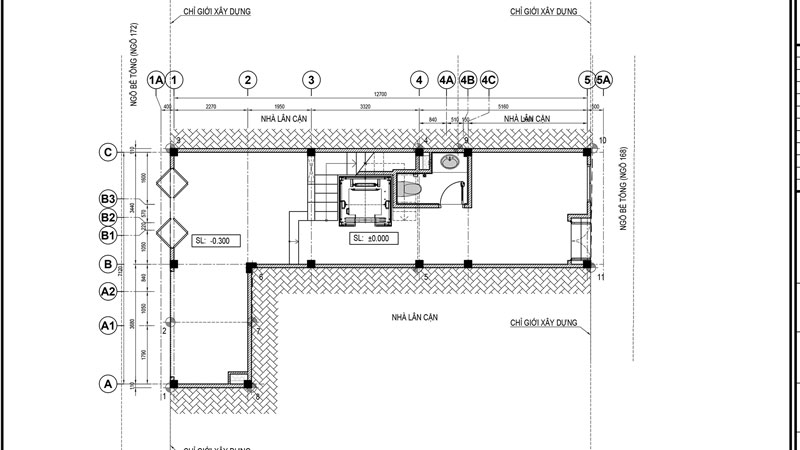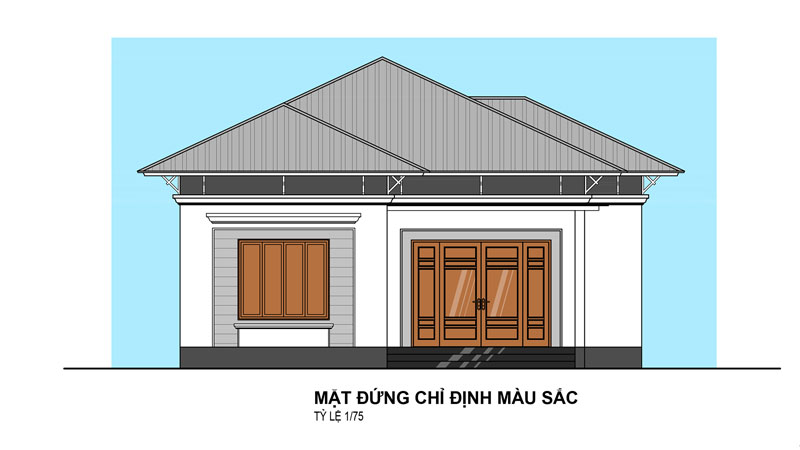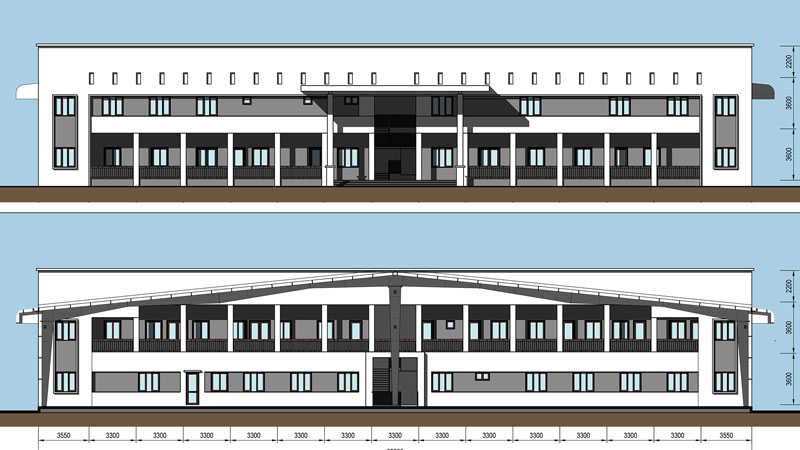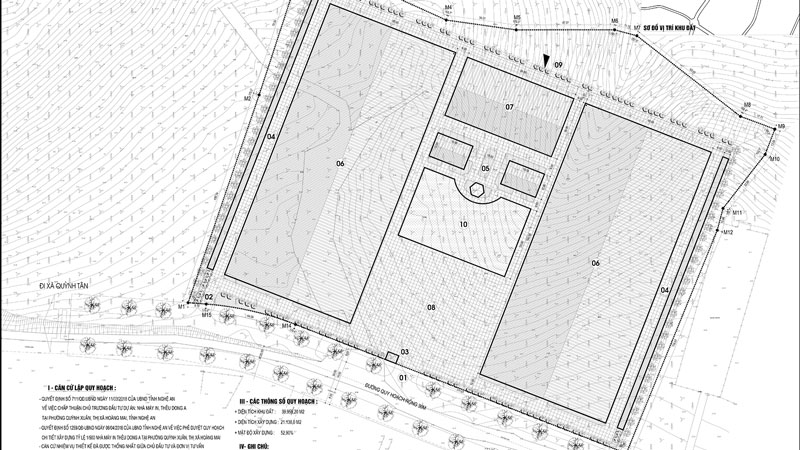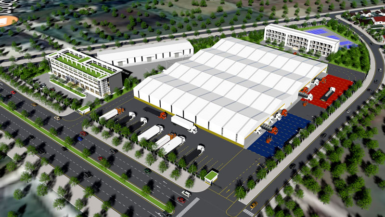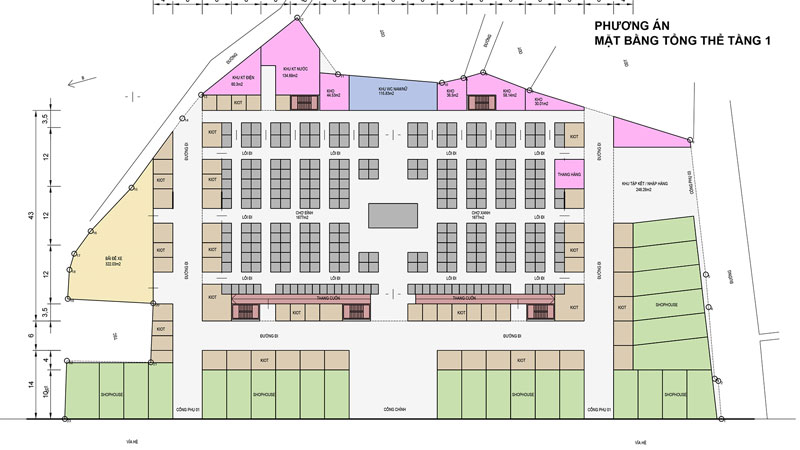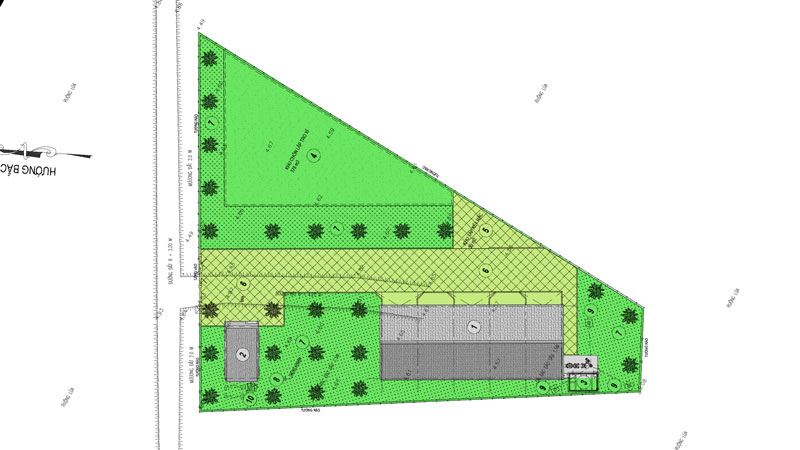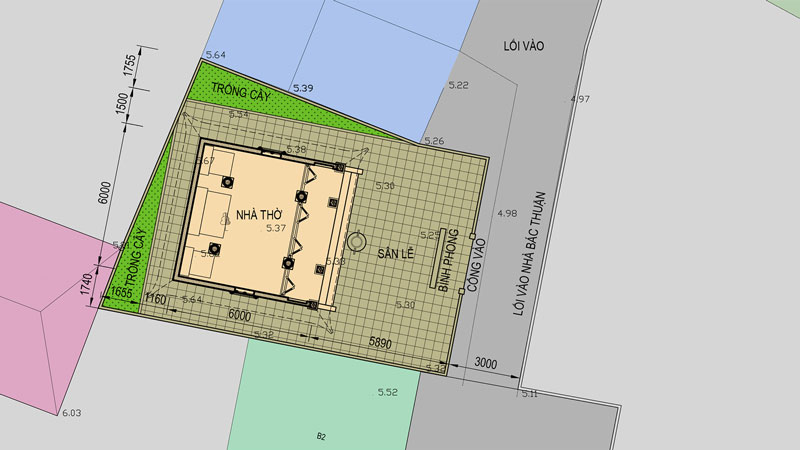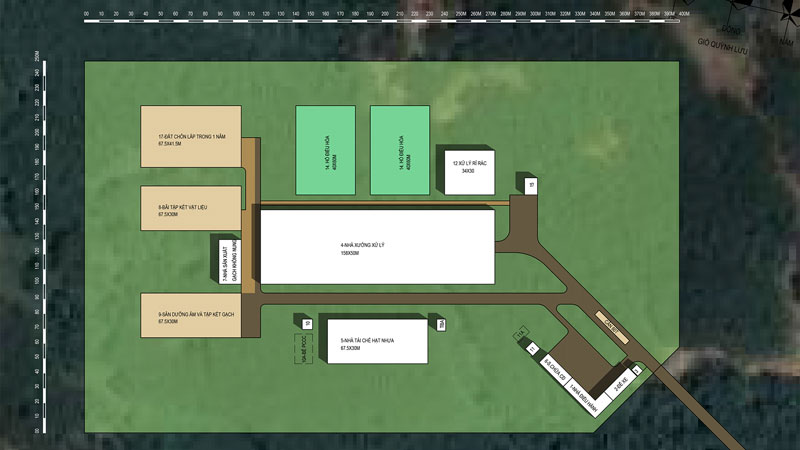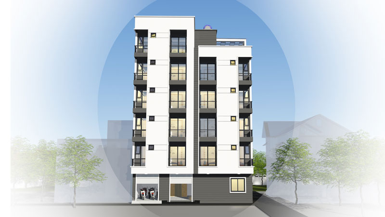Hotel 1995
Construction site: Mac Dinh Chi Street, District 1, Ho Chi Minh City.
Project information: Is a hotel designed with 4-star standards, simple and luxurious architectural blocks.
Parameter:
+ Depth of the work: - 5.25m compared with the existing pavement foundation of Mac Dinh Chi road.
Work scale:
- Construction height: 12 floors, attic and 02 basements.
- Height of the whole project: (from the existing foundation of Mac Dinh Chi road to the top of the building's roof): 50m.
- Height of each floor: basement 1-2: 3.0 m / floor; 1st floor: 4.8m; floors 2-3: 3.6m / floor; 4th floor: 5.4m; floors 5-12: 3.6m / floor; floor tum: 3.05m.
- Construction density: 60%. Land use factor: 6.58.
- Construction setback: Compared to the boundary of Mac Dinh Chi road: 1st floor: 6.05m backward; floors 2-12: 6,945m back; Compared with the northwestern land boundary (adjacent to the work of the Hydrometeorology Station), the setback is 3.56m; Compared with the land boundary in the Northeast: backward from 3.17m to 3.43m; Compared with the land in the Southeast (adjacent to Ben Thanh theater): 3.1m backward.
- Total construction floor area: 10202.4m²
Project information: Is a hotel designed with 4-star standards, simple and luxurious architectural blocks.
Parameter:
+ Depth of the work: - 5.25m compared with the existing pavement foundation of Mac Dinh Chi road.
Work scale:
- Construction height: 12 floors, attic and 02 basements.
- Height of the whole project: (from the existing foundation of Mac Dinh Chi road to the top of the building's roof): 50m.
- Height of each floor: basement 1-2: 3.0 m / floor; 1st floor: 4.8m; floors 2-3: 3.6m / floor; 4th floor: 5.4m; floors 5-12: 3.6m / floor; floor tum: 3.05m.
- Construction density: 60%. Land use factor: 6.58.
- Construction setback: Compared to the boundary of Mac Dinh Chi road: 1st floor: 6.05m backward; floors 2-12: 6,945m back; Compared with the northwestern land boundary (adjacent to the work of the Hydrometeorology Station), the setback is 3.56m; Compared with the land boundary in the Northeast: backward from 3.17m to 3.43m; Compared with the land in the Southeast (adjacent to Ben Thanh theater): 3.1m backward.
- Total construction floor area: 10202.4m²
