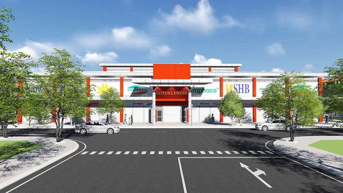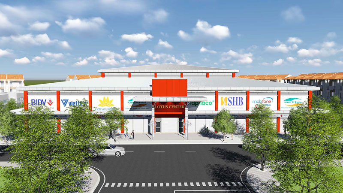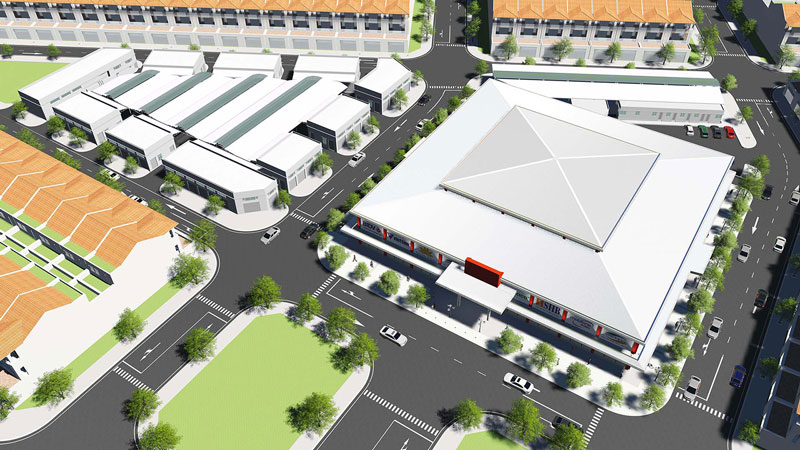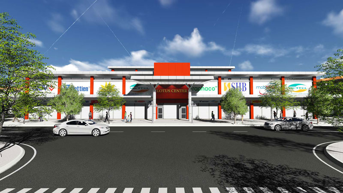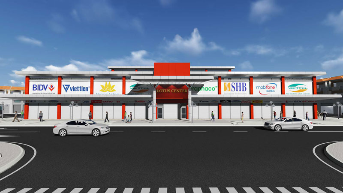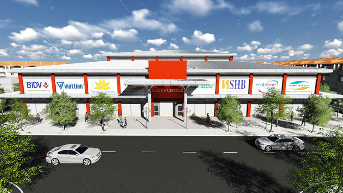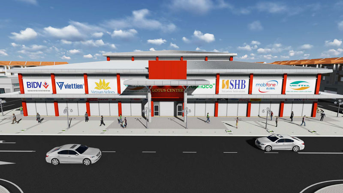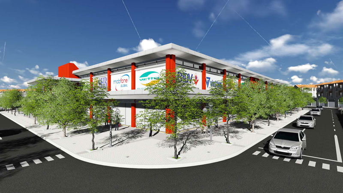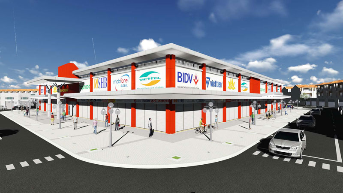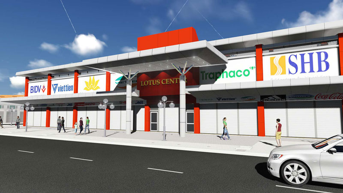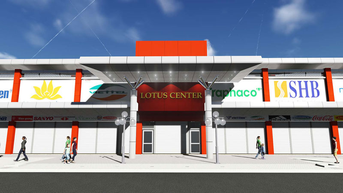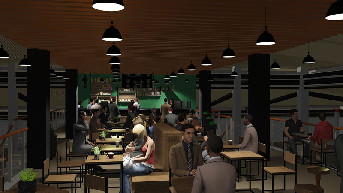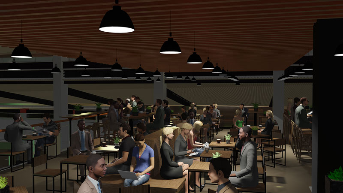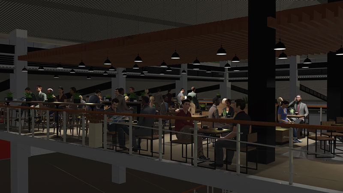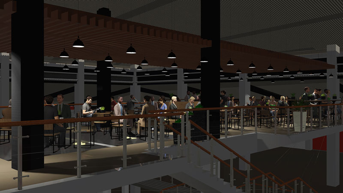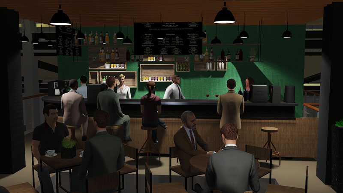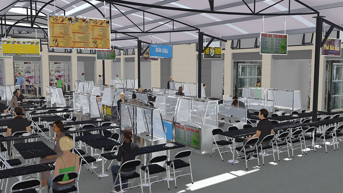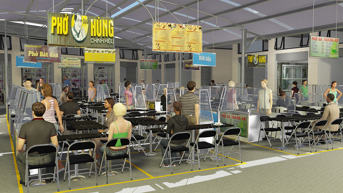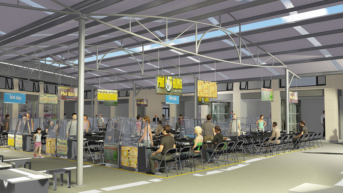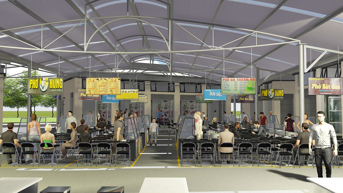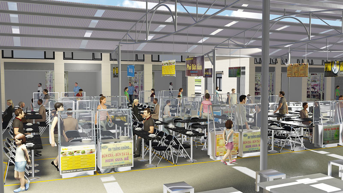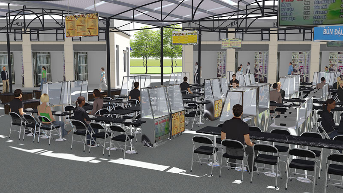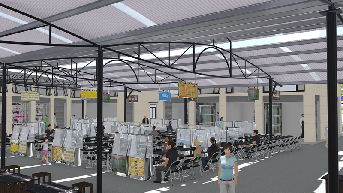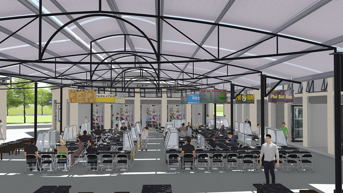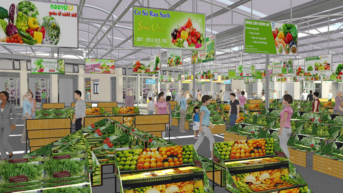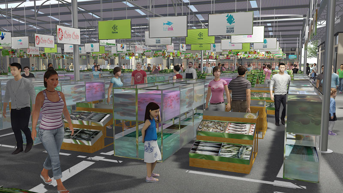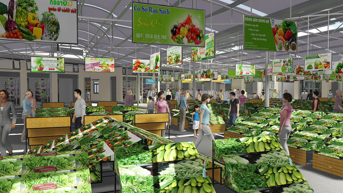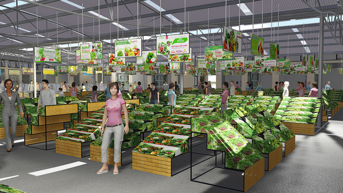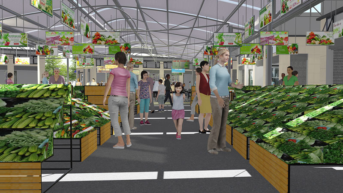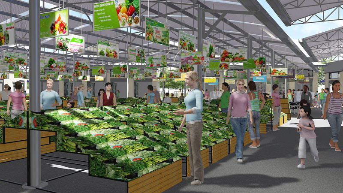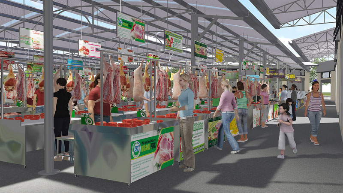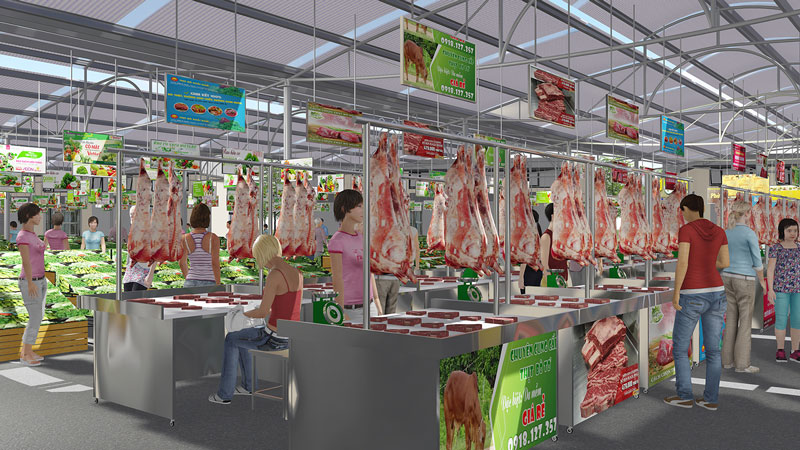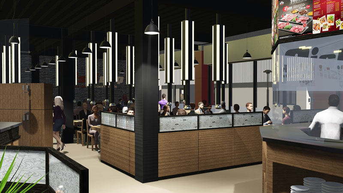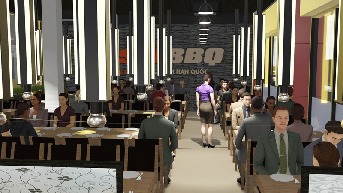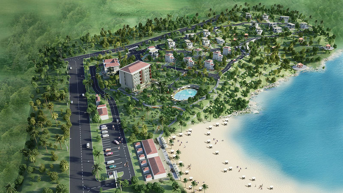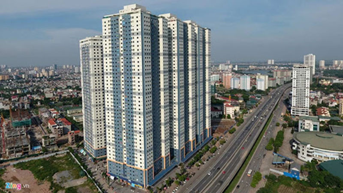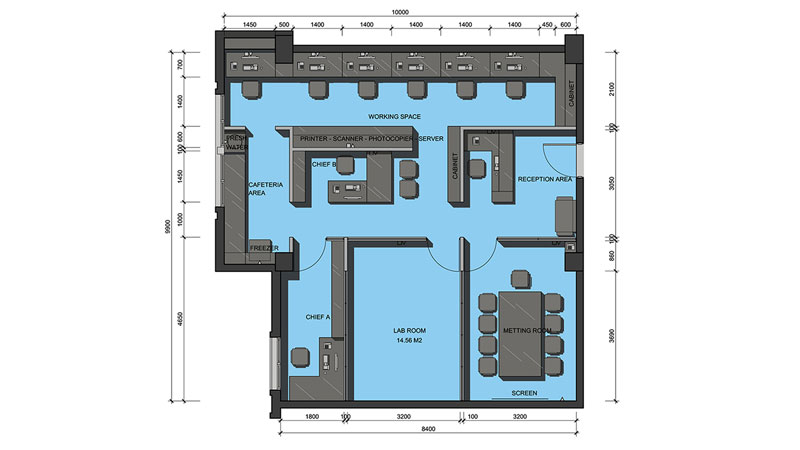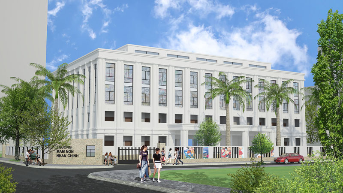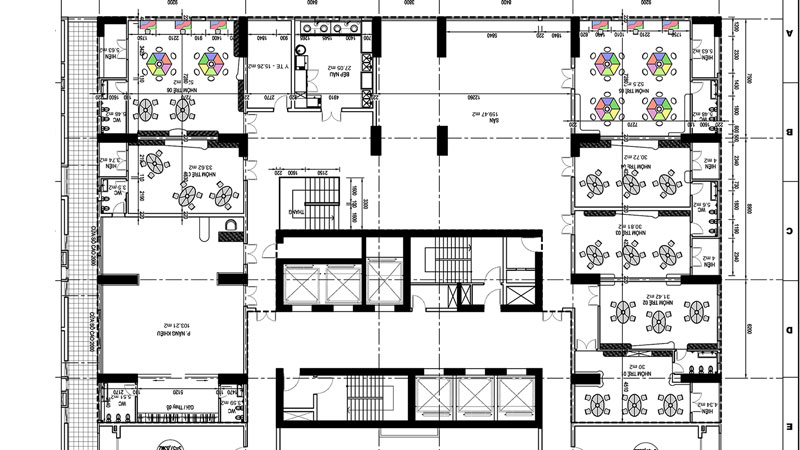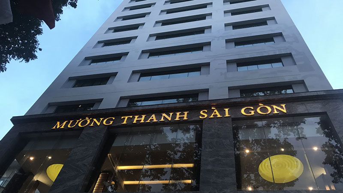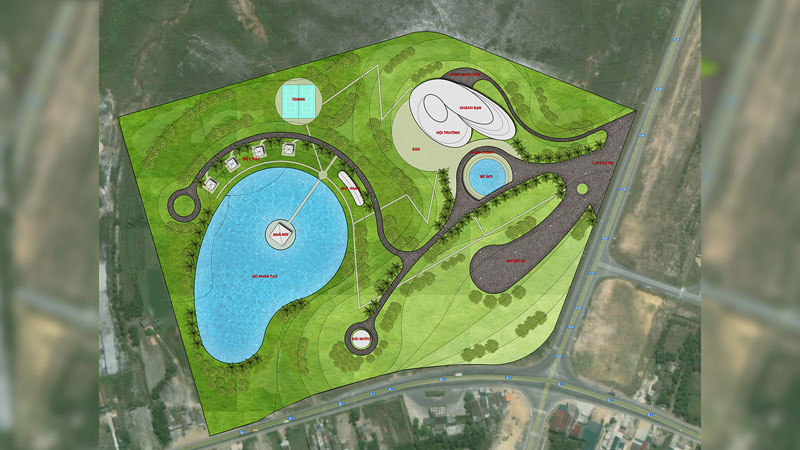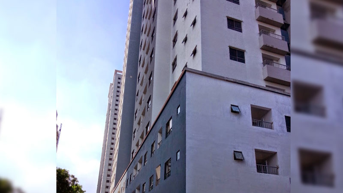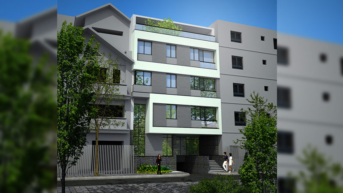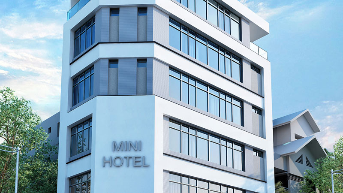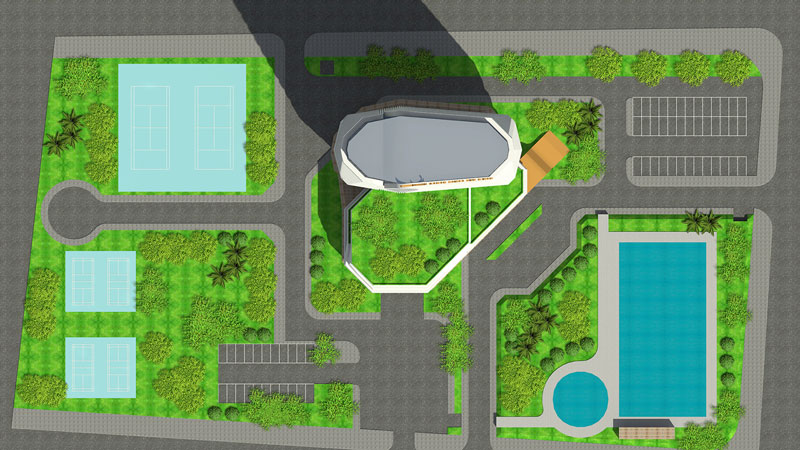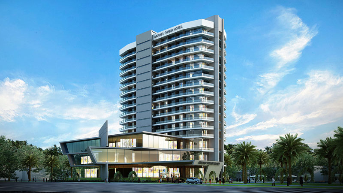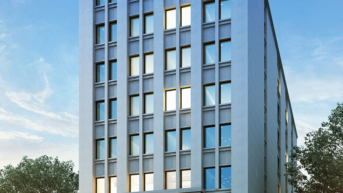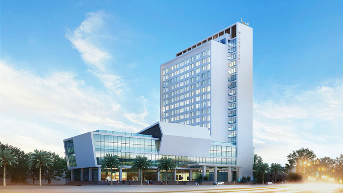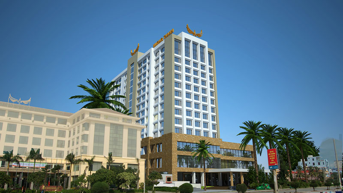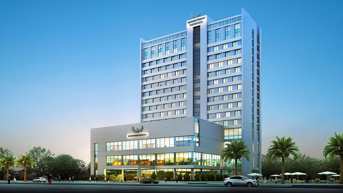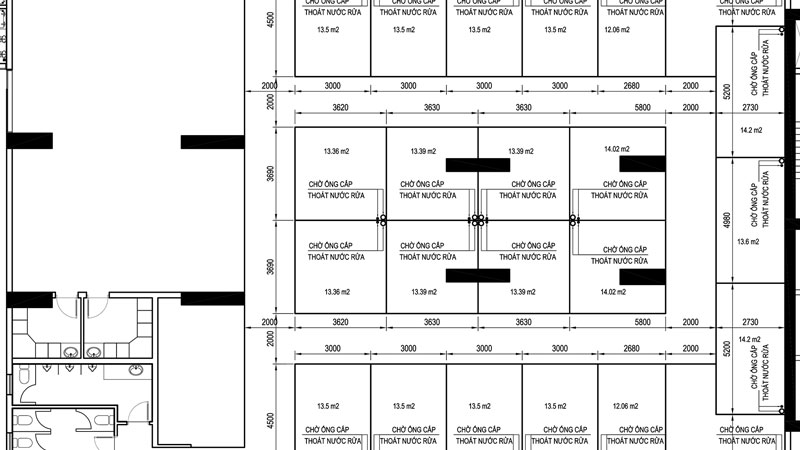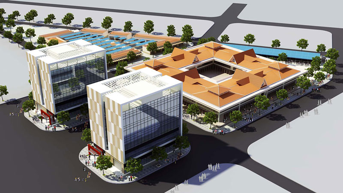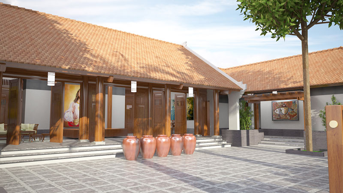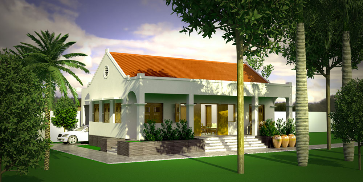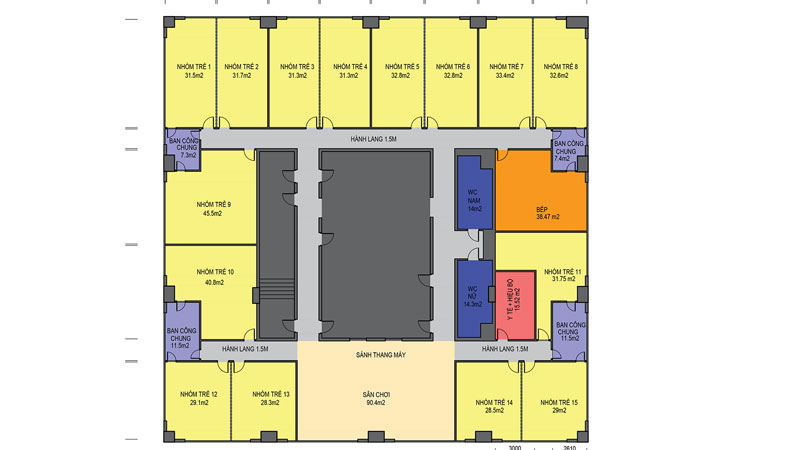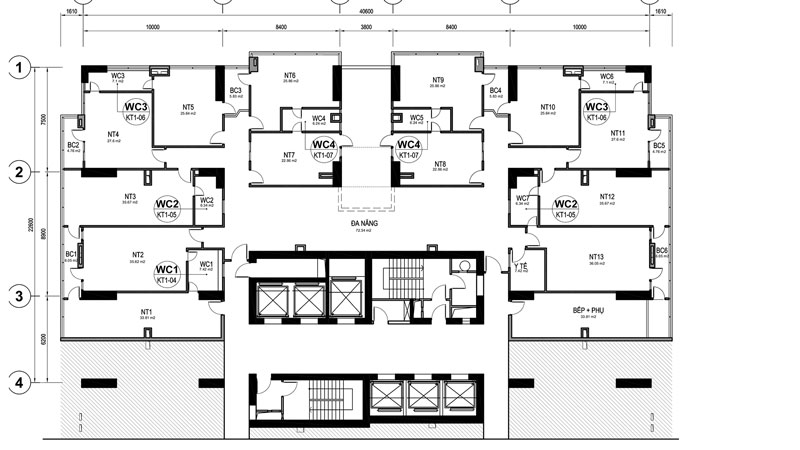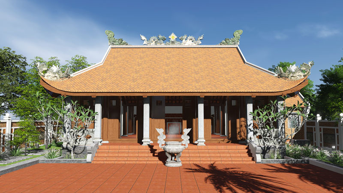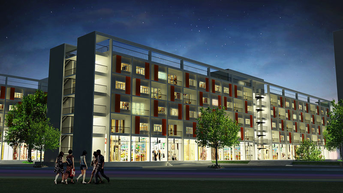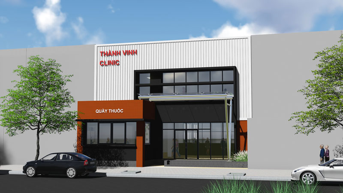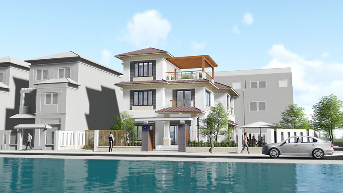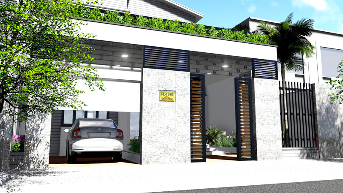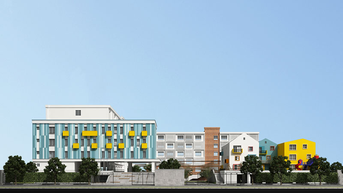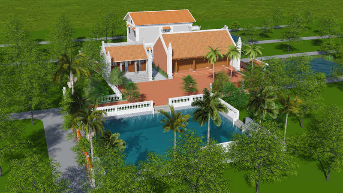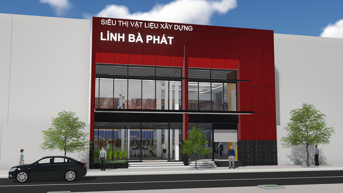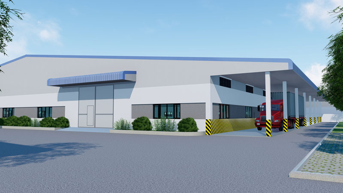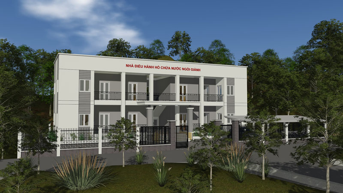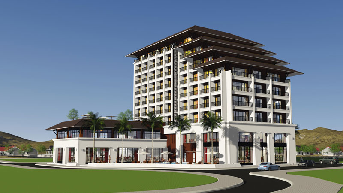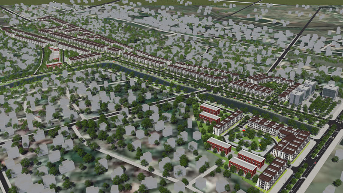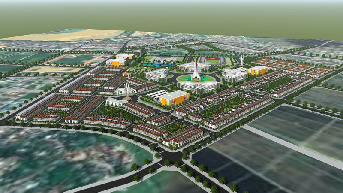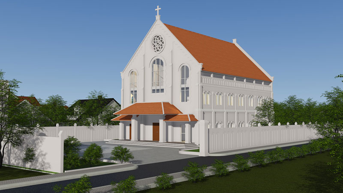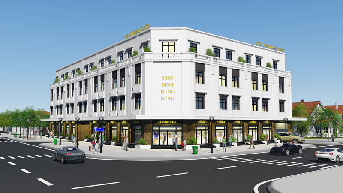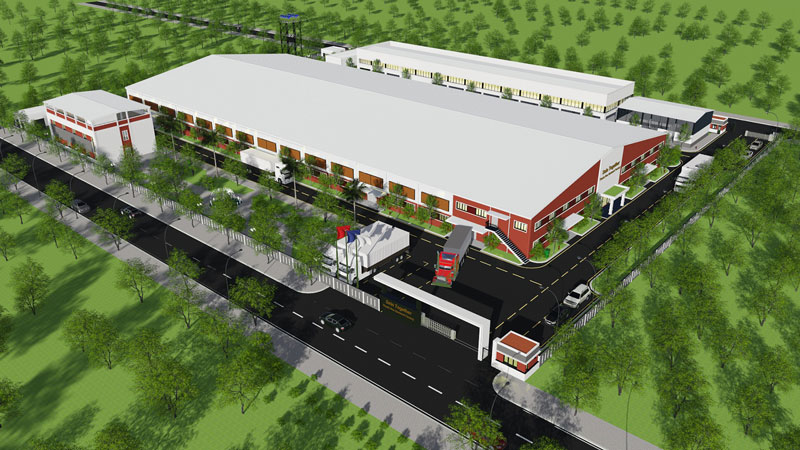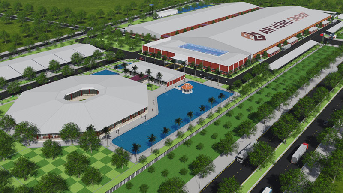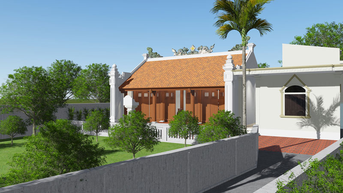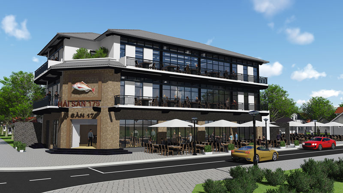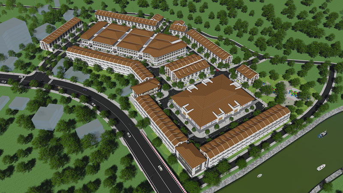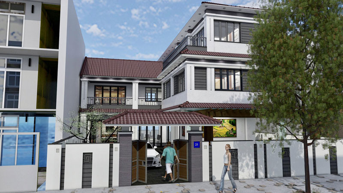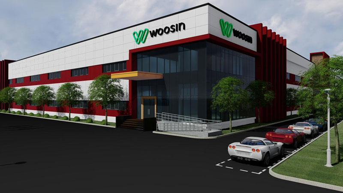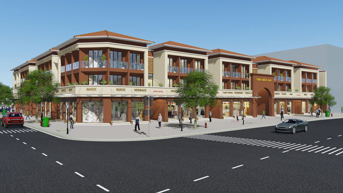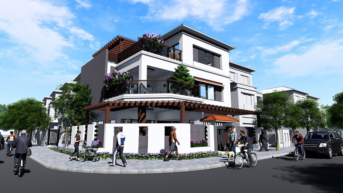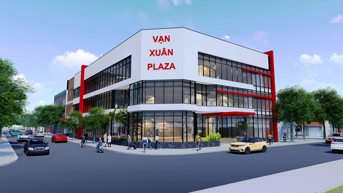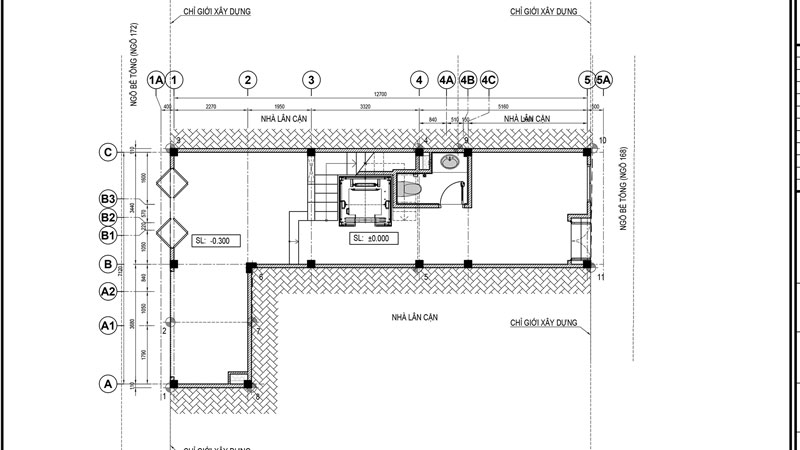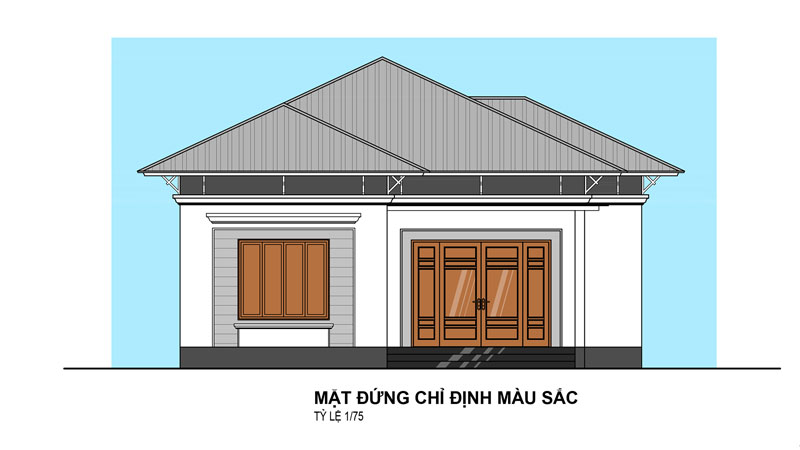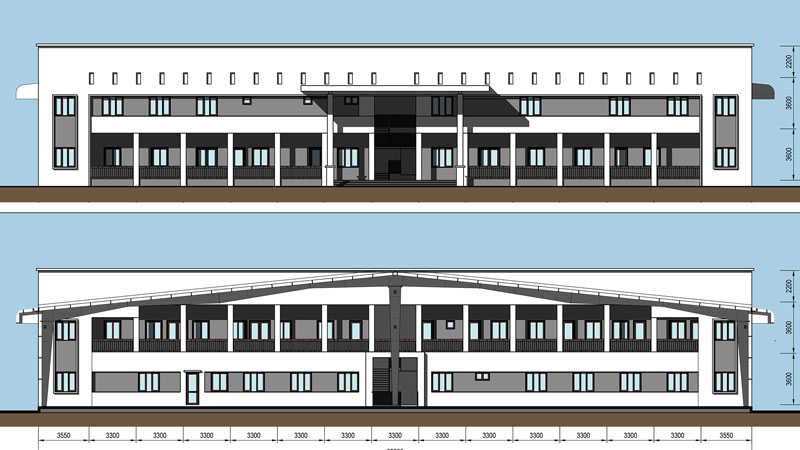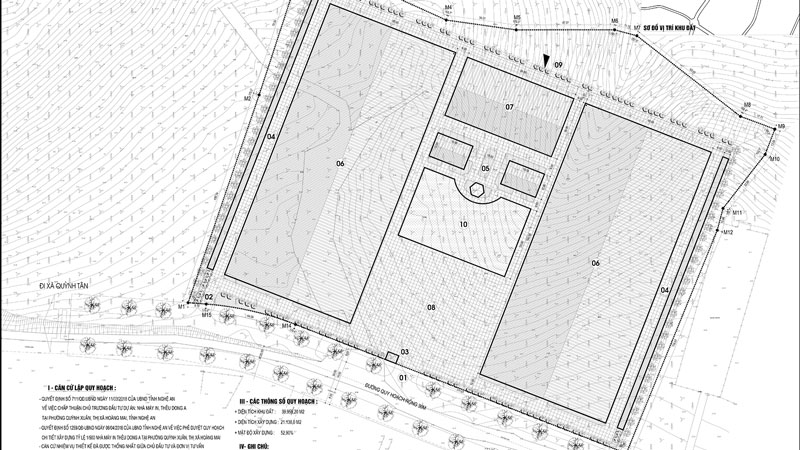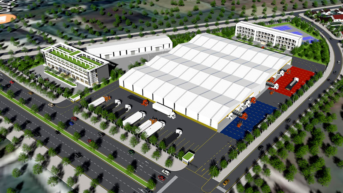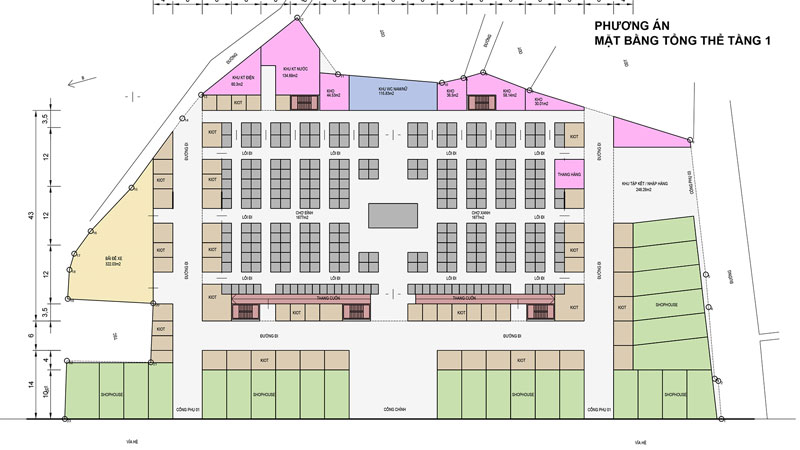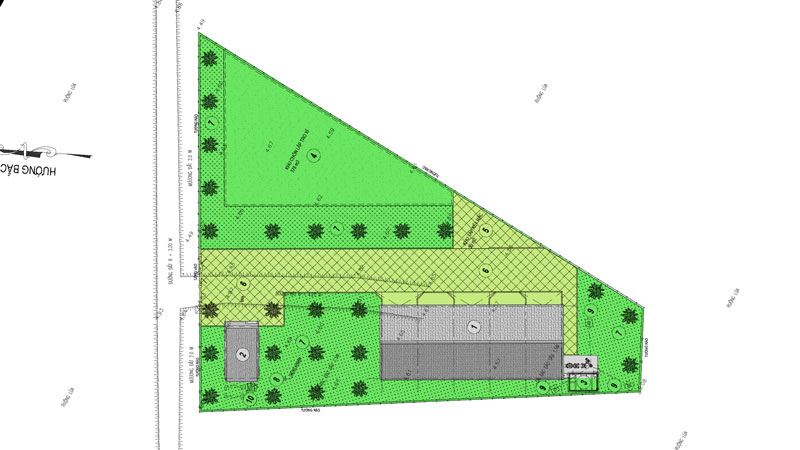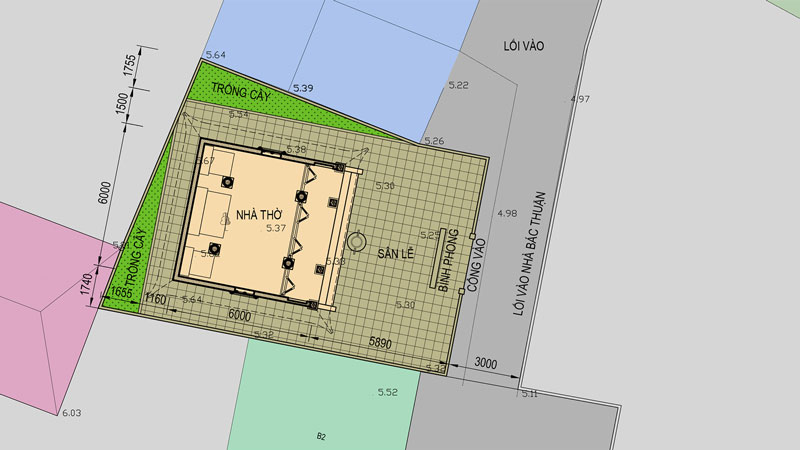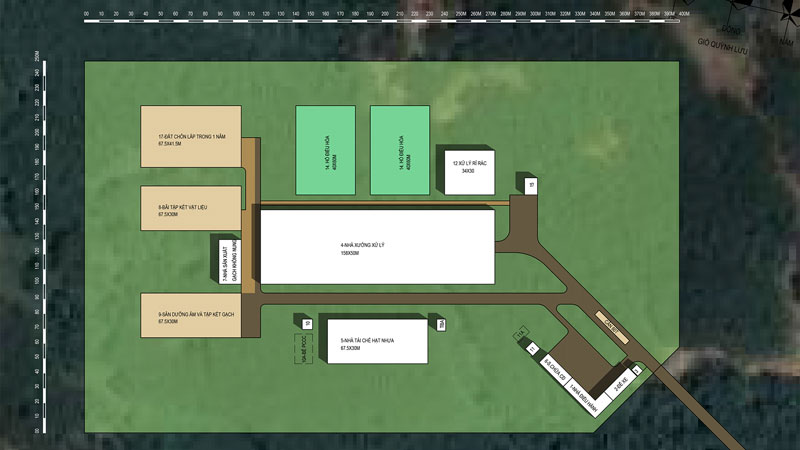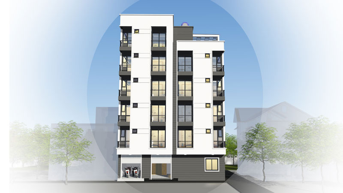Lotus Center
Mission of Lotus Center
Building a model of a shopping mall in rural Vietnam.
Preserving the culture and shopping habits of rural Vietnam.
Creating a "must-see" for tourists and locals.
Create a traditional buying and selling environment on a modern trading infrastructure.
Planning intentions of Lotus Center
The Lotus Center planning is built on the viewpoint of following the social development, which means that the local society in Nam Dan is not currently developed properly, the shopping mall will have a picture. , after the shopping mall has gone into development and stability, will have a lasting image. In order to simultaneously achieve the immediate and long-term goals, the planning solution of the Shopping Complex takes into account the development steps of the whole area. To make sure at any point in growth, market operations are under control.
Buildings in the LOTUS CENTER complex are calculated to meet the following needs:
- Mutually support each other, build a busy shopping mall
- The designs are designed from the outside to the inside, the periphery of the works are kiot. This ensures that all sidewalks have "owners". Kiot owners who have sidewalks all want their sidewalks clear, not a single peddler can stand freely on the sidewalk. And so, the complex will always be tidy.
Planning steps are done throughout from urban planning to layout of each booth. At the urban planning step, the plan created a commercial core complex in the middle and surrounded by commercial townhouses (houses with large area, 3 floors, residential functions); These townhouses contribute significantly to increase the bustle for the commercial complex. At the building planning step, the kiosks are designed around smaller commercial cores, green markets and commercial areas. The turn-out kiosks, with their long opening times, ensure the shopping area is always alive throughout the day. At the stall planning step, the core stores are arranged low, surrounded by tall stalls, creating a wide view when entering markets and shopping malls.
Organizational model of Lotus Center
Lotus Center complex includes Traditional Market, Shopping Center, Kiosks, Townhouses around the market. These different commercial models support and interact with each other to help customers get the choice they want. Creating a "must-visit" for locals and tourists alike.
Investors build complete, synchronous and convenient shopping infrastructure to connect small businesses and buyers for transactions.
Procurement infrastructure includes basic construction components such as market houses, structures, ... as well as management infrastructure such as market security, information support, goods presentation consultation ... for small business.
Based on the information infrastructure system, in the future when the state's traceability system is complete, the goods displayed for sale have a clear origin, ensuring real safety. products as well as avoid counterfeit products to ensure the interests of consumers.
The investor orientates on the needs of the booth, in order to create a diversified shopping mall with goods and services.
Create a balance of interests between small businesses, both competition but cooperation. Creates great purchasing power and convenience for maximum users.
Sales methods
Lotus Center shopping complex has all 4 sales methods, including: Personal service, Buffet service, Self-service and supportive service. The Personal Services section is the services for each individual, this section at Lotus Center is held at the services of haircut, hair wash, health care; Buffet services are held at consumer supermarkets; Self-service services such as fast food, gaming area; And the Service has support for the remaining regions.
Menu of goods
LOTUS CENTER has a full range of goods sorted by categories such as: Fresh food, Traditional dry goods, Technology products, Handicrafts, Cotton - Garment, Cosmetics, Grocery, Culture stationery, cultural products, home appliances, chinaware, chemical metals, electronics. And services such as: Catering, Babysitting, Caring, Repair of household tools, Amusement parks, entertainment, bathing services, public laundry, Goods loading and unloading , Trade Information, Advertising, Banking - Credit, Posts and Telecommunications.
^^^
Electricity distribution system
The backup generator system is enough for all the needs of the Traditional Market and the Shopping Mall. Ensure the project is not stalled when the power is out. Except for the air conditioner not being powered when the power is out, the rest of other functions (lighting, fan, ventilation) still work normally when the power failure occurs.
The wiring system from the transformer station to the additional loads is carefully calculated and constructed to ensure stable grid power quality.
Lighting systems
All artificial lighting systems use energy-saving LEDs with an efficiency of about 120 lumens / w. Helping the whole project have clear viewing comfort but minimize the pressure on the environment.
In some locations, use photovoltaic panels that store electricity in batteries to light up the lights at night.
Automatic fire extinguishing system
Automatic sprinkler fire extinguishing system is equipped for both LOTUSTRONG and LOTUSNGOAI, ensuring absolute fire protection for both zones. Nozzle density from 3m to 4m has one nozzle. There are also hydroponic wall-mounted fire extinguishing systems and portable fire extinguishers.
Fire fighting water tank with a capacity of 500m³ meets the requirement of using fire fighting water to spray continuously for 3 hours without having to receive water from outside fire trucks.
Modern toilet system
The whole complex has 3 clusters of toilets, each cluster has 2 independent male and female zones.
The first cluster is located on the LOTUSNGOAI side, the second cluster is located on the 2nd floor of LOTUSTRONG, the third cluster serving the 1st floor of LOTUSTRONG is located on the side of Gate 4 of LOTUSTRONG.
The toilet area is equipped with good quality sanitary wares (negative washbasins, toilets, urinals) with hard-to-stains porcelain enamel, and all sanitary accessories are of high quality (warranty period up to 6 year).
The push button type faucet turns off after a period of flow, ensuring no water is wasted due to the user forgetting to turn it off.
The male urinal has a self-flushing sensor system to ensure cleanliness.
The hand sink is equipped with a recessive type of table on elegant black stone. Hand washing solutions are available at hand sanitizers.
The restrooms have windows that ventilate out of the house to naturally vent the odors.
The door side of the toilet area is equipped with a hand dryer to create a sense of comfort for users.
Combination of sanitary equipment including 25 toilets, 22 washbasins and 9 urinals.
Parking system
Parking includes two outdoor parking areas in front of LOTUSTRONG and the garage behind LOTUSTRONG.
Outdoor area for cars and motorbikes. In this area, the foundation is built with bricks that insert holes, allowing grass to grow but ensuring a solid structure for cars and motorbikes to go up.
The indoor area for motorbike parking, in this area, the foundation is built of concrete, with roof. The entrance to the car is directly linked to the traffic road, the exit for direct shoppers with exit 4 of LOTUSTRONG for maximum user convenience.
Waste collection and collection system
Garbage is collected to the garbage collection house to collect the garbage from the Urban Environment Company. According to the agreement, the company will daily collect and transport waste to the concentrated place to ensure environmental hygiene. However, the maximum capacity (in the event of a breakdown) of the garbage collector is enough to hold a total of 7 days.
The garbage collection house is built in a closed, isolated from the market's operating spaces, arranged at a hidden corner, next to the traffic road for easy access to garbage collection vehicles every day.
Closed garbage collectors do not let odors leak out, causing unsanitary conditions. Leachate from the waste is collected into the trench and flowed into the anaerobic treatment tank before being discharged into the dirty drainage system.
The direction of waste transportation has been calculated so as not to overlap traffic flows in the market. The garbage collection door is opened towards the lawn, does not conflict with traffic flows, and ensures easy access to the garbage truck.
Garbage is classified preliminarily before being put in the trash. The areas of fresh food and foodstuff business are regularly collected and cleaned twice a day to ensure hygiene.
Water supply system
Water supplied to the market LOTUS CENTER is the urban clean water system. The supply water flow and pressure are calculated to meet the needs of each function: Traditional markets need pressure to be able to spray the floor, kiosks are supplied with enough pressure on the 2nd floor to serve the toilet. The shopping mall is provides to the restrooms.
Belief space
In the Lotus area, there is a gathering area for small businesses to burn votive votive on weekdays, ensuring safety in fire prevention and fighting as well as environmental cleanliness.
The location of space is calculated to ensure fire safety, convenience for small businesses, and has a formal location.
Finishing materials
The market's architectural form is designed simply to save dust and easy to clean. The glass details are made of safety glass and tempered glass. When broken, it will be in the form of corn kernels or stick on the glue without falling.
All parts of walls, roofs, floors exposed to the outside environment are covered and paved with durable, water-resistant materials that can be easily cleaned such as granite tiles, aluminum alloy panels, tempered glass. force, aluminum bar.
With water-resistant finishing materials, the market will last a long time by avoiding degradation caused by corrosion and absorbing dirty water in the market environment.
Information system
Public announcement loudspeaker system for quick information to business divisions, public areas, entertainment and other business activities in the market. When there is an emergency, the speaker system will promptly notify the exit request for customers, owners and employees in the market.
The communication system in the market has a full range of equipment and distribution networks such as: digital telephone switchboard, landline phone, extension phone, fax machine, internet system, public telephone service. .. and is designed in an open system, to ensure the development needs in the future.
Security system
CCTV system for the Market Management Board is equipped to strengthen management.
Security guards will be arranged in the market to ensure security, avoid theft and pickpocketing like in some other markets.
Traffic system
The traffic system outside the market is coherently designed, with the main roads surrounding 12m-25m wide. Make sure the traffic is not congested when the market goes into operation. Furthermore, in front of LOTUSTRONG, there is a large square, ensuring the creation of intersections to avoid congestion even on market days.
LOTUS CENTER has the largest traffic area / sales area ratio in the country. This ratio for Green Market Lotus is 54:46 (825m²: 703m²). Main road is 3.6m wide (average current market is 2m), branch road 2.4-3m wide (average current markets are 1.2m), entrance is 5m wide (average current market is 3m) . At LOTUSTRONG, the main passageway is 6m wide, normal passage 3.5m wide, and no branch walkways.
Compared with the current situation of other markets, the traditional markets have very small proportions. Normally, the market's path is only about 1.2m and the stalls on both sides are about 2.5m deep, so the rate of delivery information will generally be 1.2 / 5 = 24%, the aisle ratio of current market stalls is about 30:70 while by standards this will be about 55:45 for traditional markets and 60: 40 with supermarkets [3].
The mechanical transport system equipped for LOTUSTRONG includes 2 self-propelled escalators, making it easy for shoppers to travel. A cargo lift serving the warehouse with a capacity of 2.5 tons, the size of the elevator chamber is (Depth x Width x Height) 2.5mx2.0mx2.4m to transport all kinds of goods to the warehouse on the 2nd floor.
Traffic outside the home is directly connected to each other. From the garage, LOTUSTRONG can be reached within a distance of 10m. From the kiosks of the Green Market to LOTUSTRONG, it is only 14m.
From the 2nd floor warehouse, there is a direct path to the LOTUSTRONG building, ensuring the transport of goods from the warehouse to the booth on the 2nd floor is closed.
Management system
LOTUS CENTER management system is considered for each small business. Ensuring a competitive, transparent and healthy business environment. Branding for small businesses inside LOTUS CENTER. In addition, with the surveillance and security systems, the market operations are organized.
Building a model of a shopping mall in rural Vietnam.
Preserving the culture and shopping habits of rural Vietnam.
Creating a "must-see" for tourists and locals.
Create a traditional buying and selling environment on a modern trading infrastructure.
Planning intentions of Lotus Center
The Lotus Center planning is built on the viewpoint of following the social development, which means that the local society in Nam Dan is not currently developed properly, the shopping mall will have a picture. , after the shopping mall has gone into development and stability, will have a lasting image. In order to simultaneously achieve the immediate and long-term goals, the planning solution of the Shopping Complex takes into account the development steps of the whole area. To make sure at any point in growth, market operations are under control.
Buildings in the LOTUS CENTER complex are calculated to meet the following needs:
- Mutually support each other, build a busy shopping mall
- The designs are designed from the outside to the inside, the periphery of the works are kiot. This ensures that all sidewalks have "owners". Kiot owners who have sidewalks all want their sidewalks clear, not a single peddler can stand freely on the sidewalk. And so, the complex will always be tidy.
Planning steps are done throughout from urban planning to layout of each booth. At the urban planning step, the plan created a commercial core complex in the middle and surrounded by commercial townhouses (houses with large area, 3 floors, residential functions); These townhouses contribute significantly to increase the bustle for the commercial complex. At the building planning step, the kiosks are designed around smaller commercial cores, green markets and commercial areas. The turn-out kiosks, with their long opening times, ensure the shopping area is always alive throughout the day. At the stall planning step, the core stores are arranged low, surrounded by tall stalls, creating a wide view when entering markets and shopping malls.
Organizational model of Lotus Center
Lotus Center complex includes Traditional Market, Shopping Center, Kiosks, Townhouses around the market. These different commercial models support and interact with each other to help customers get the choice they want. Creating a "must-visit" for locals and tourists alike.
Investors build complete, synchronous and convenient shopping infrastructure to connect small businesses and buyers for transactions.
Procurement infrastructure includes basic construction components such as market houses, structures, ... as well as management infrastructure such as market security, information support, goods presentation consultation ... for small business.
Based on the information infrastructure system, in the future when the state's traceability system is complete, the goods displayed for sale have a clear origin, ensuring real safety. products as well as avoid counterfeit products to ensure the interests of consumers.
The investor orientates on the needs of the booth, in order to create a diversified shopping mall with goods and services.
Create a balance of interests between small businesses, both competition but cooperation. Creates great purchasing power and convenience for maximum users.
Sales methods
Lotus Center shopping complex has all 4 sales methods, including: Personal service, Buffet service, Self-service and supportive service. The Personal Services section is the services for each individual, this section at Lotus Center is held at the services of haircut, hair wash, health care; Buffet services are held at consumer supermarkets; Self-service services such as fast food, gaming area; And the Service has support for the remaining regions.
Menu of goods
LOTUS CENTER has a full range of goods sorted by categories such as: Fresh food, Traditional dry goods, Technology products, Handicrafts, Cotton - Garment, Cosmetics, Grocery, Culture stationery, cultural products, home appliances, chinaware, chemical metals, electronics. And services such as: Catering, Babysitting, Caring, Repair of household tools, Amusement parks, entertainment, bathing services, public laundry, Goods loading and unloading , Trade Information, Advertising, Banking - Credit, Posts and Telecommunications.
^^^
Electricity distribution system
The backup generator system is enough for all the needs of the Traditional Market and the Shopping Mall. Ensure the project is not stalled when the power is out. Except for the air conditioner not being powered when the power is out, the rest of other functions (lighting, fan, ventilation) still work normally when the power failure occurs.
The wiring system from the transformer station to the additional loads is carefully calculated and constructed to ensure stable grid power quality.
Lighting systems
All artificial lighting systems use energy-saving LEDs with an efficiency of about 120 lumens / w. Helping the whole project have clear viewing comfort but minimize the pressure on the environment.
In some locations, use photovoltaic panels that store electricity in batteries to light up the lights at night.
Automatic fire extinguishing system
Automatic sprinkler fire extinguishing system is equipped for both LOTUSTRONG and LOTUSNGOAI, ensuring absolute fire protection for both zones. Nozzle density from 3m to 4m has one nozzle. There are also hydroponic wall-mounted fire extinguishing systems and portable fire extinguishers.
Fire fighting water tank with a capacity of 500m³ meets the requirement of using fire fighting water to spray continuously for 3 hours without having to receive water from outside fire trucks.
Modern toilet system
The whole complex has 3 clusters of toilets, each cluster has 2 independent male and female zones.
The first cluster is located on the LOTUSNGOAI side, the second cluster is located on the 2nd floor of LOTUSTRONG, the third cluster serving the 1st floor of LOTUSTRONG is located on the side of Gate 4 of LOTUSTRONG.
The toilet area is equipped with good quality sanitary wares (negative washbasins, toilets, urinals) with hard-to-stains porcelain enamel, and all sanitary accessories are of high quality (warranty period up to 6 year).
The push button type faucet turns off after a period of flow, ensuring no water is wasted due to the user forgetting to turn it off.
The male urinal has a self-flushing sensor system to ensure cleanliness.
The hand sink is equipped with a recessive type of table on elegant black stone. Hand washing solutions are available at hand sanitizers.
The restrooms have windows that ventilate out of the house to naturally vent the odors.
The door side of the toilet area is equipped with a hand dryer to create a sense of comfort for users.
Combination of sanitary equipment including 25 toilets, 22 washbasins and 9 urinals.
Parking system
Parking includes two outdoor parking areas in front of LOTUSTRONG and the garage behind LOTUSTRONG.
Outdoor area for cars and motorbikes. In this area, the foundation is built with bricks that insert holes, allowing grass to grow but ensuring a solid structure for cars and motorbikes to go up.
The indoor area for motorbike parking, in this area, the foundation is built of concrete, with roof. The entrance to the car is directly linked to the traffic road, the exit for direct shoppers with exit 4 of LOTUSTRONG for maximum user convenience.
Waste collection and collection system
Garbage is collected to the garbage collection house to collect the garbage from the Urban Environment Company. According to the agreement, the company will daily collect and transport waste to the concentrated place to ensure environmental hygiene. However, the maximum capacity (in the event of a breakdown) of the garbage collector is enough to hold a total of 7 days.
The garbage collection house is built in a closed, isolated from the market's operating spaces, arranged at a hidden corner, next to the traffic road for easy access to garbage collection vehicles every day.
Closed garbage collectors do not let odors leak out, causing unsanitary conditions. Leachate from the waste is collected into the trench and flowed into the anaerobic treatment tank before being discharged into the dirty drainage system.
The direction of waste transportation has been calculated so as not to overlap traffic flows in the market. The garbage collection door is opened towards the lawn, does not conflict with traffic flows, and ensures easy access to the garbage truck.
Garbage is classified preliminarily before being put in the trash. The areas of fresh food and foodstuff business are regularly collected and cleaned twice a day to ensure hygiene.
Water supply system
Water supplied to the market LOTUS CENTER is the urban clean water system. The supply water flow and pressure are calculated to meet the needs of each function: Traditional markets need pressure to be able to spray the floor, kiosks are supplied with enough pressure on the 2nd floor to serve the toilet. The shopping mall is provides to the restrooms.
Belief space
In the Lotus area, there is a gathering area for small businesses to burn votive votive on weekdays, ensuring safety in fire prevention and fighting as well as environmental cleanliness.
The location of space is calculated to ensure fire safety, convenience for small businesses, and has a formal location.
Finishing materials
The market's architectural form is designed simply to save dust and easy to clean. The glass details are made of safety glass and tempered glass. When broken, it will be in the form of corn kernels or stick on the glue without falling.
All parts of walls, roofs, floors exposed to the outside environment are covered and paved with durable, water-resistant materials that can be easily cleaned such as granite tiles, aluminum alloy panels, tempered glass. force, aluminum bar.
With water-resistant finishing materials, the market will last a long time by avoiding degradation caused by corrosion and absorbing dirty water in the market environment.
Information system
Public announcement loudspeaker system for quick information to business divisions, public areas, entertainment and other business activities in the market. When there is an emergency, the speaker system will promptly notify the exit request for customers, owners and employees in the market.
The communication system in the market has a full range of equipment and distribution networks such as: digital telephone switchboard, landline phone, extension phone, fax machine, internet system, public telephone service. .. and is designed in an open system, to ensure the development needs in the future.
Security system
CCTV system for the Market Management Board is equipped to strengthen management.
Security guards will be arranged in the market to ensure security, avoid theft and pickpocketing like in some other markets.
Traffic system
The traffic system outside the market is coherently designed, with the main roads surrounding 12m-25m wide. Make sure the traffic is not congested when the market goes into operation. Furthermore, in front of LOTUSTRONG, there is a large square, ensuring the creation of intersections to avoid congestion even on market days.
LOTUS CENTER has the largest traffic area / sales area ratio in the country. This ratio for Green Market Lotus is 54:46 (825m²: 703m²). Main road is 3.6m wide (average current market is 2m), branch road 2.4-3m wide (average current markets are 1.2m), entrance is 5m wide (average current market is 3m) . At LOTUSTRONG, the main passageway is 6m wide, normal passage 3.5m wide, and no branch walkways.
Compared with the current situation of other markets, the traditional markets have very small proportions. Normally, the market's path is only about 1.2m and the stalls on both sides are about 2.5m deep, so the rate of delivery information will generally be 1.2 / 5 = 24%, the aisle ratio of current market stalls is about 30:70 while by standards this will be about 55:45 for traditional markets and 60: 40 with supermarkets [3].
The mechanical transport system equipped for LOTUSTRONG includes 2 self-propelled escalators, making it easy for shoppers to travel. A cargo lift serving the warehouse with a capacity of 2.5 tons, the size of the elevator chamber is (Depth x Width x Height) 2.5mx2.0mx2.4m to transport all kinds of goods to the warehouse on the 2nd floor.
Traffic outside the home is directly connected to each other. From the garage, LOTUSTRONG can be reached within a distance of 10m. From the kiosks of the Green Market to LOTUSTRONG, it is only 14m.
From the 2nd floor warehouse, there is a direct path to the LOTUSTRONG building, ensuring the transport of goods from the warehouse to the booth on the 2nd floor is closed.
Management system
LOTUS CENTER management system is considered for each small business. Ensuring a competitive, transparent and healthy business environment. Branding for small businesses inside LOTUS CENTER. In addition, with the surveillance and security systems, the market operations are organized.
