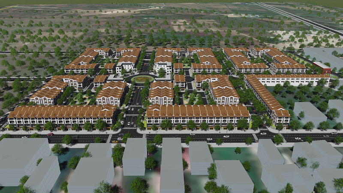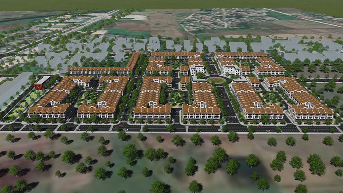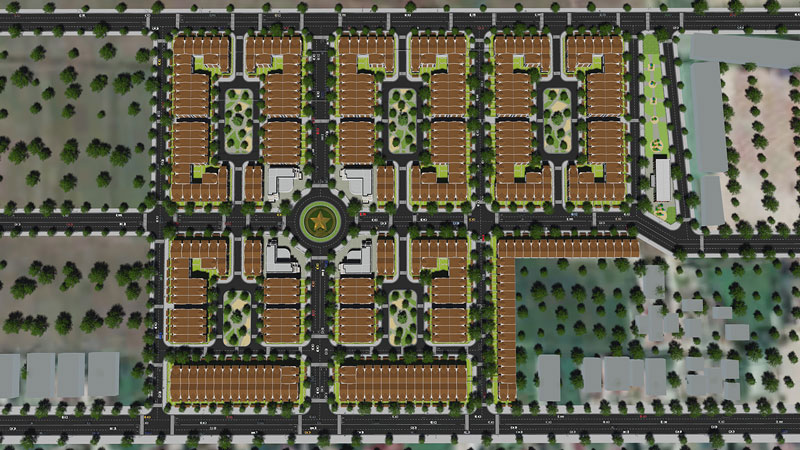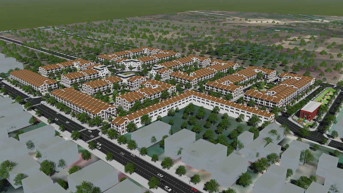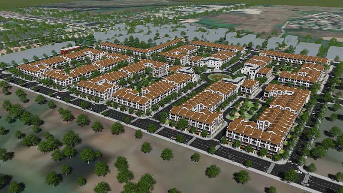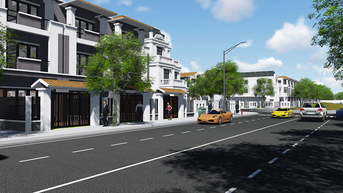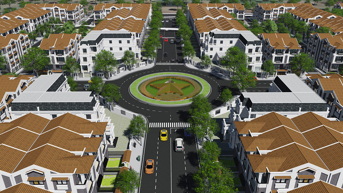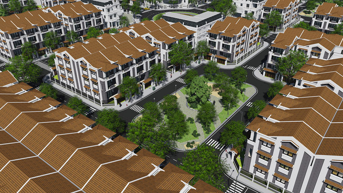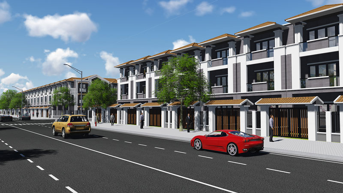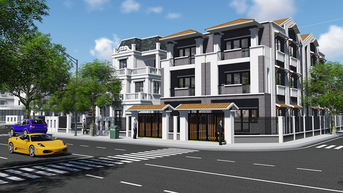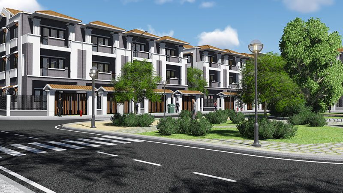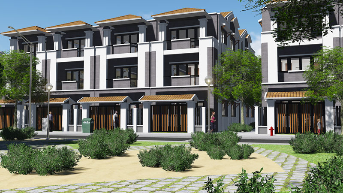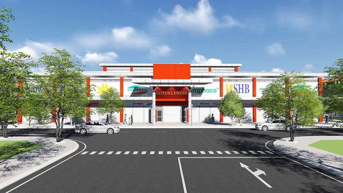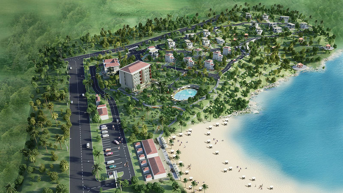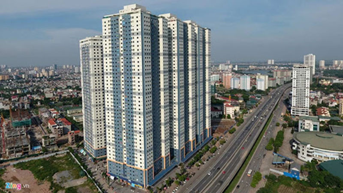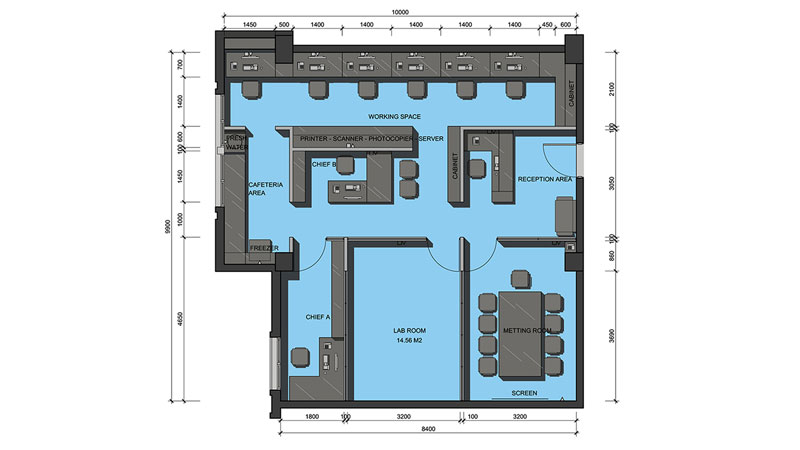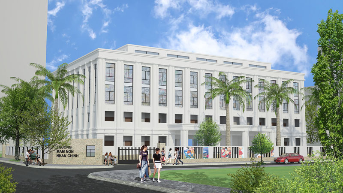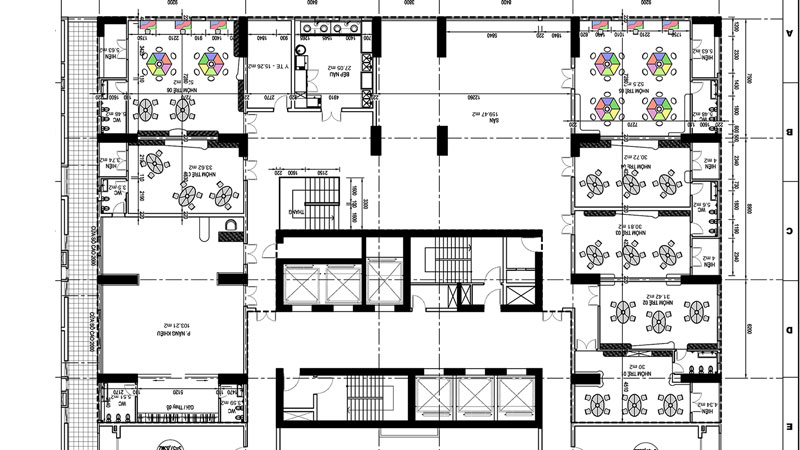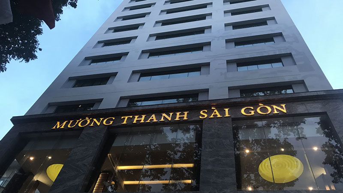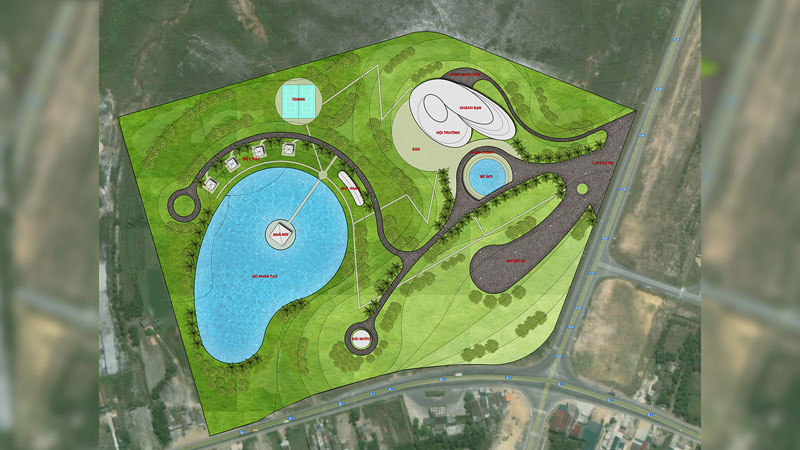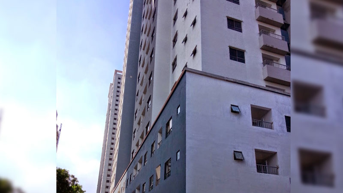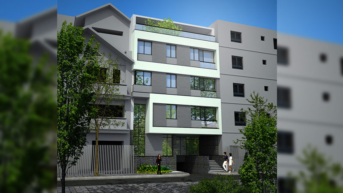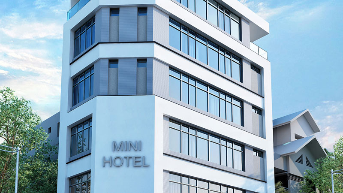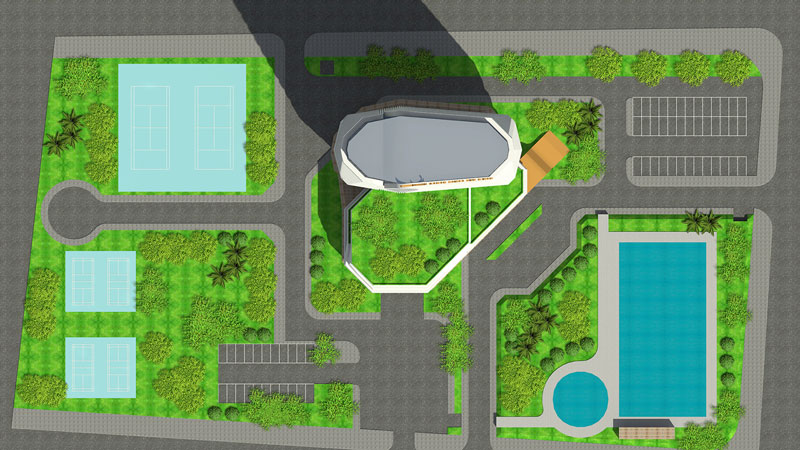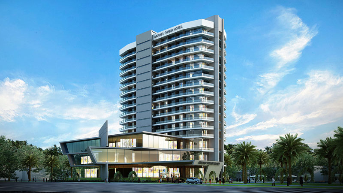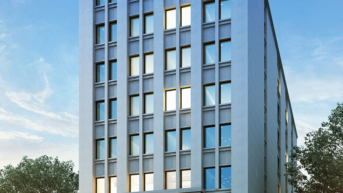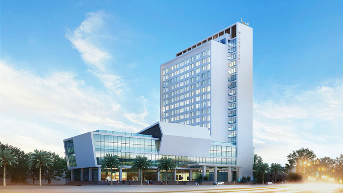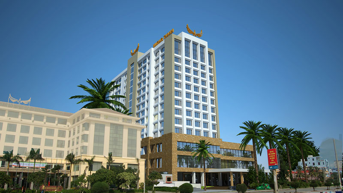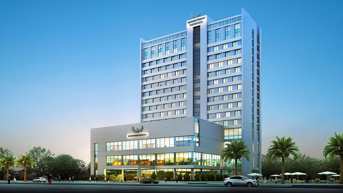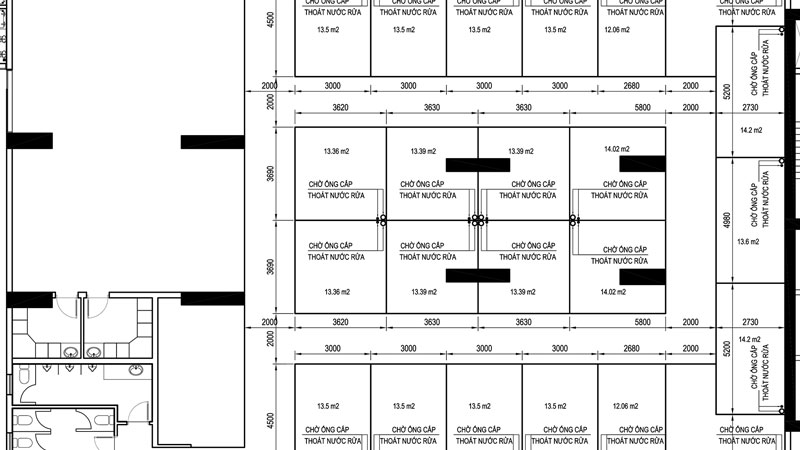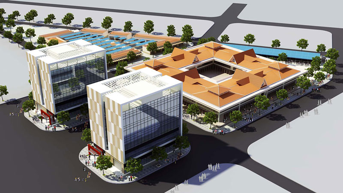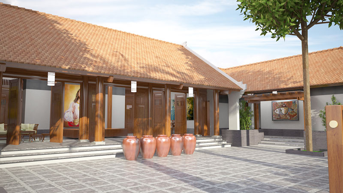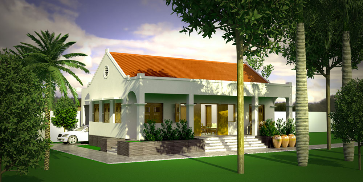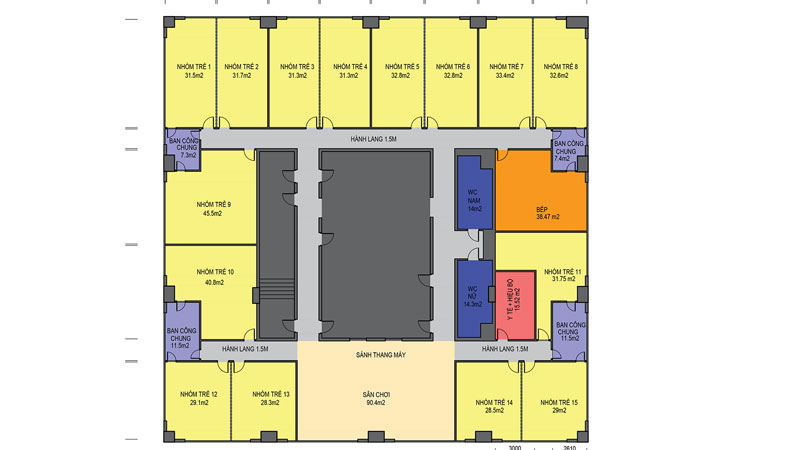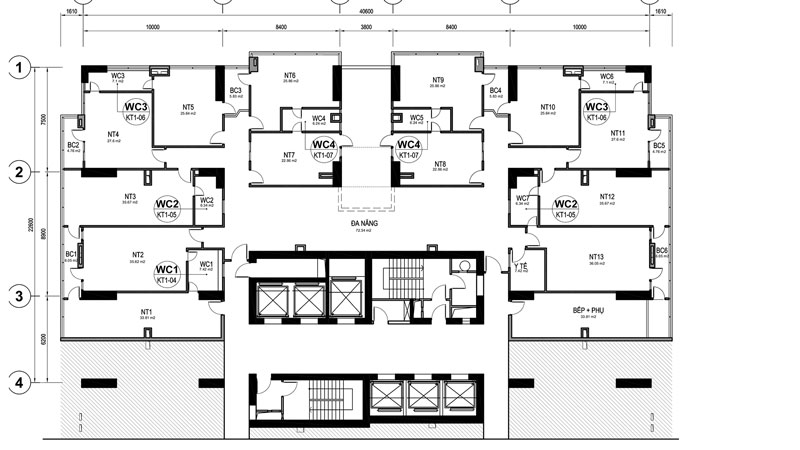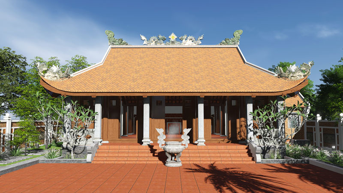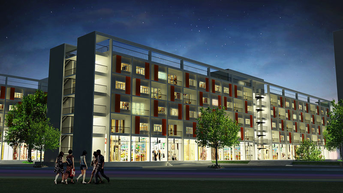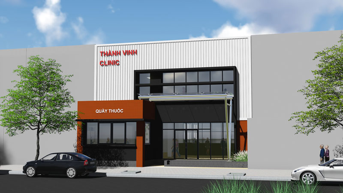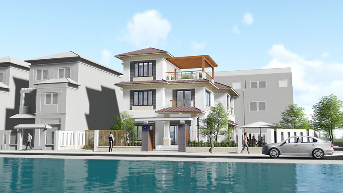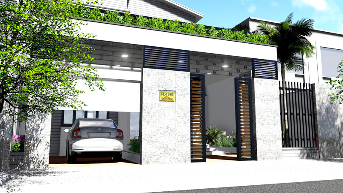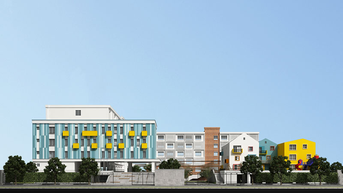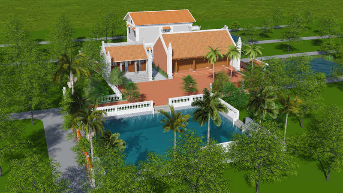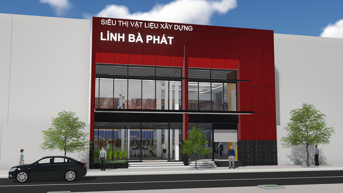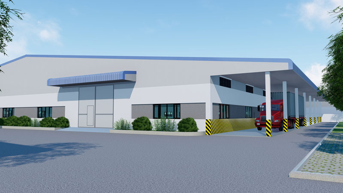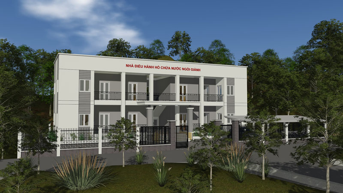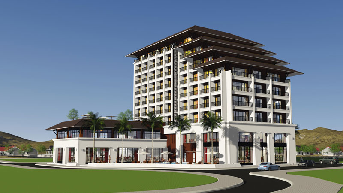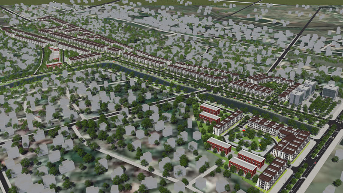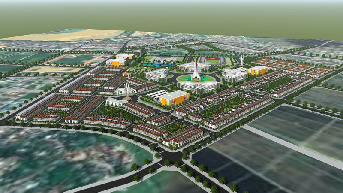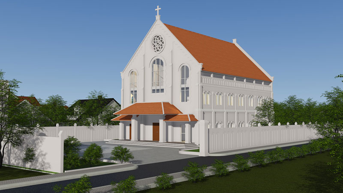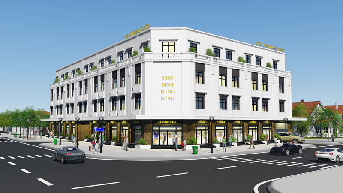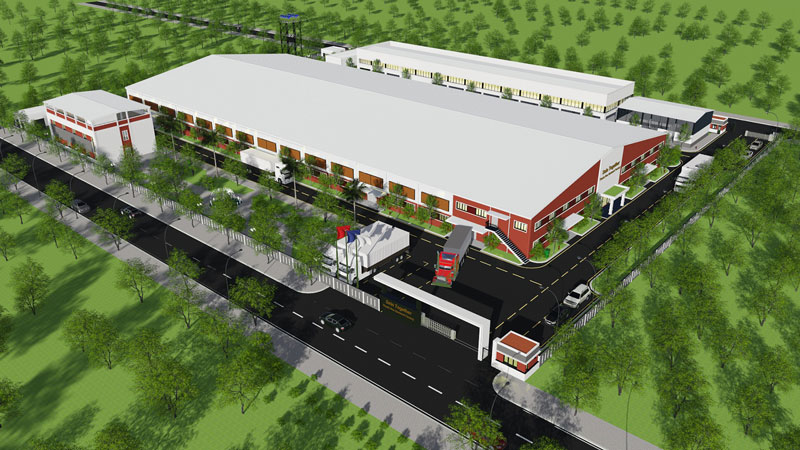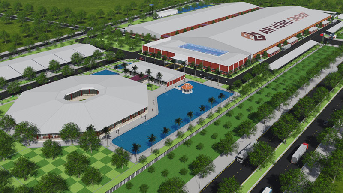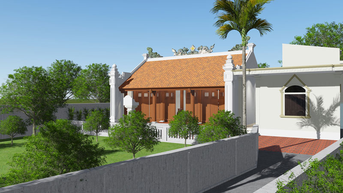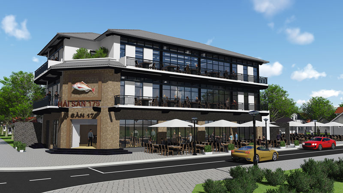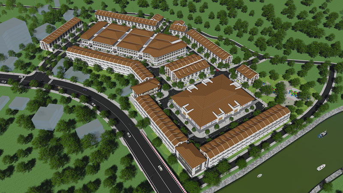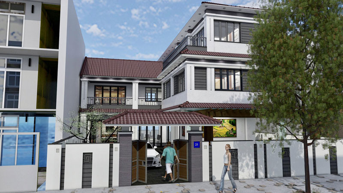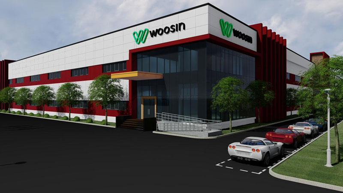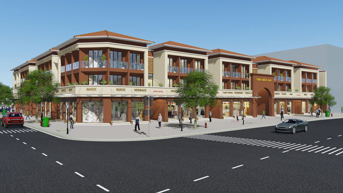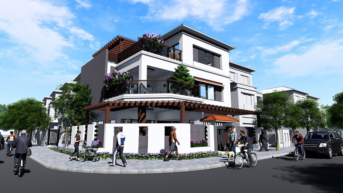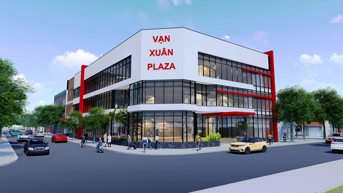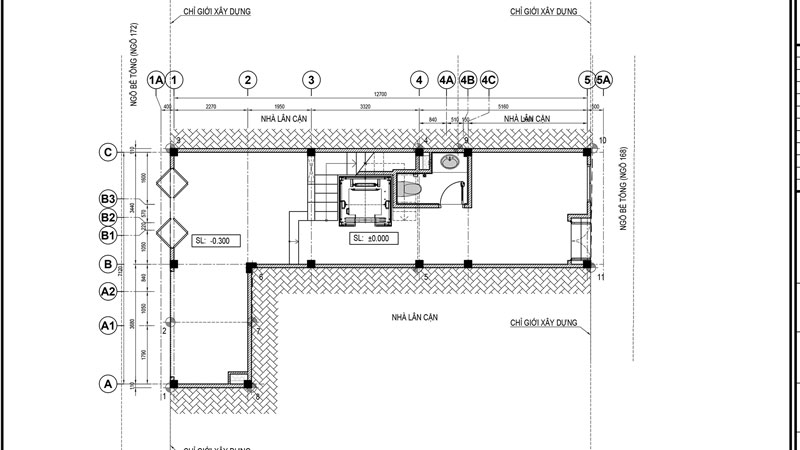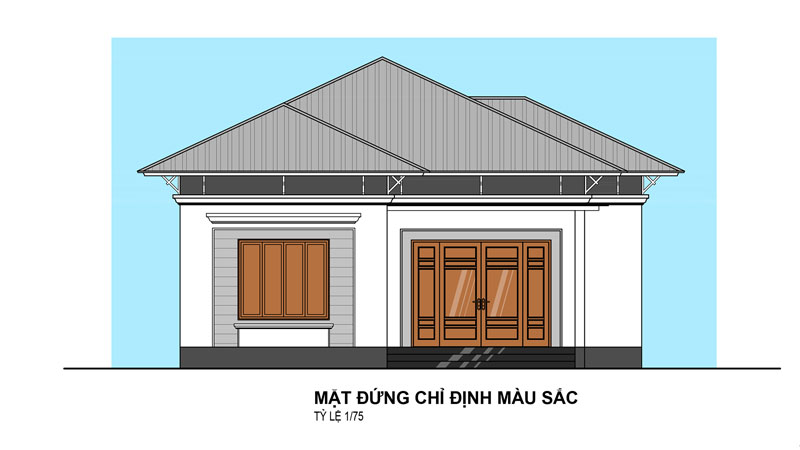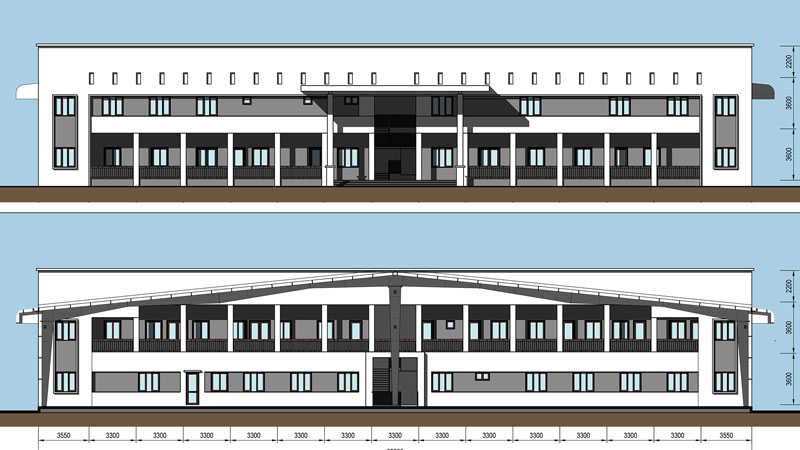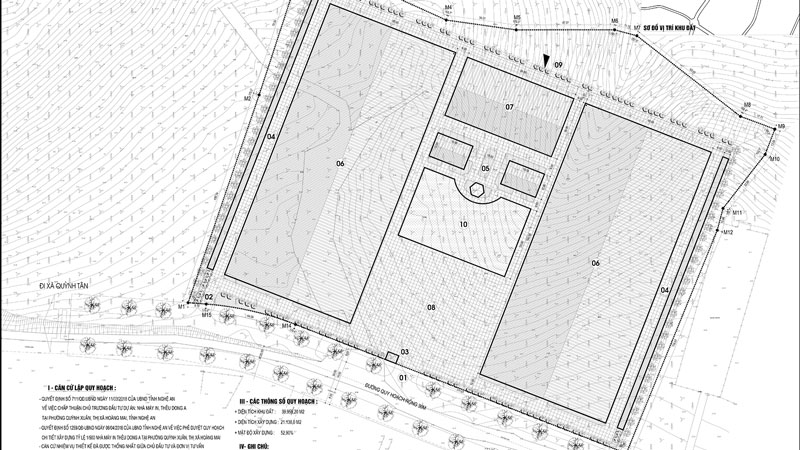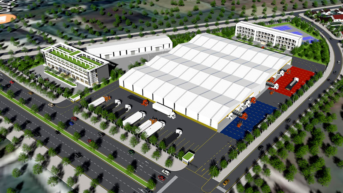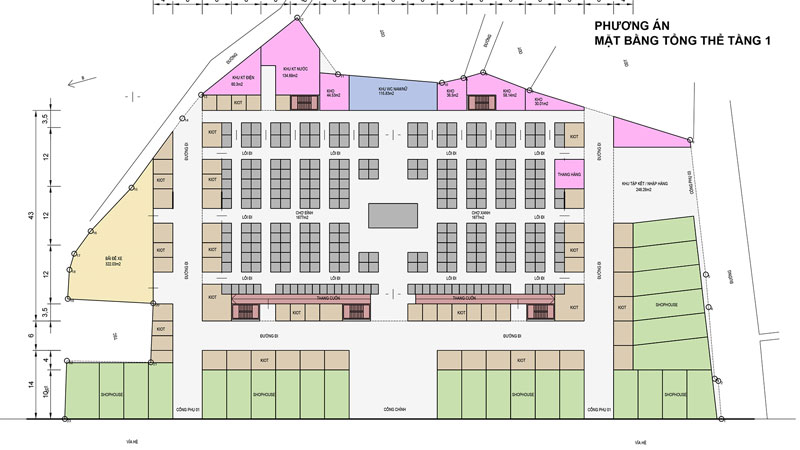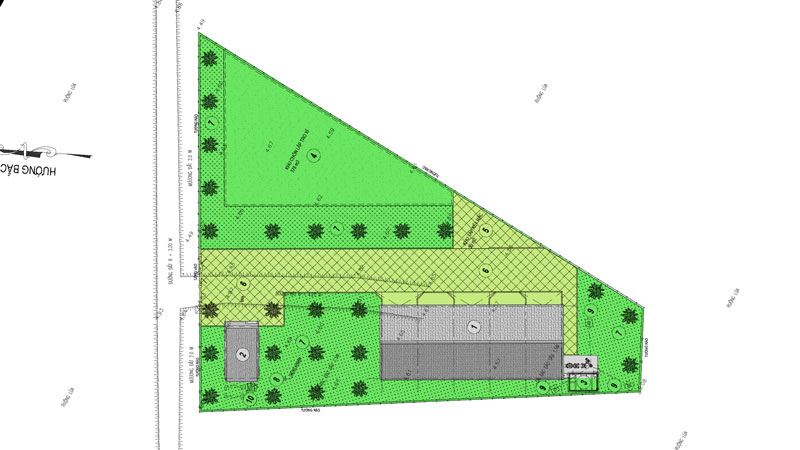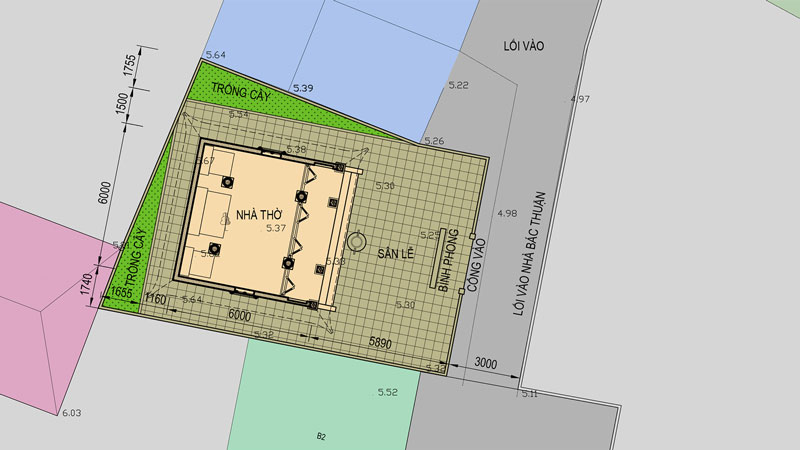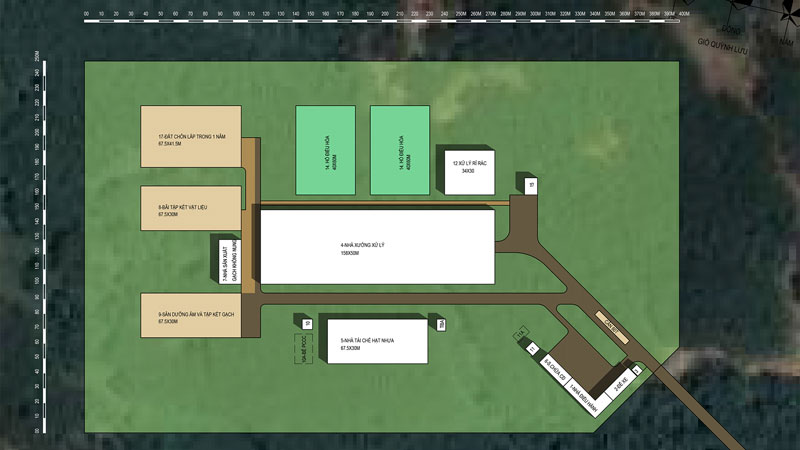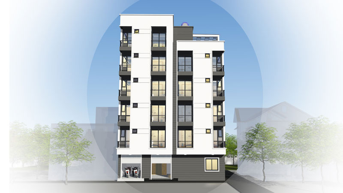Project of Housing for soldiers and soldiers
A comfortable housing area. Moderate construction density, with many trees.
Area Highlights: The townhouses surround the green tree core; Convenient approach from the main road. Types of houses in Housing: Townhouses linked to parks, Townhouses linked to major roads, Houses at central core.
Outside street space is a place for flows of people and goods to flow, it is also a place to create a very strong sense of urban space. In the housing area for officers and professional soldiers, the street is divided into 4 levels, including: Main road with 20m wide road, branch road with 13.5m wide road, internal road with 8.5m wide road and walking road with a width of 2 to 4m. All streets support pedestrian mobility on sidewalks providing potential connections for soldiers to build communities.
To increase cohesion for the community, practice the layout of parks located at the core of housing complexes. Both create green spaces and create comfortable areas for community activities. These green areas are linked together by walking paths, forming an uninterrupted network of green spaces. The residents in the urban area not only enjoy the green parks near their home but also have access to all parks in the project.
Project scale: The planned area is about 10ha.
Area Highlights: The townhouses surround the green tree core; Convenient approach from the main road. Types of houses in Housing: Townhouses linked to parks, Townhouses linked to major roads, Houses at central core.
Outside street space is a place for flows of people and goods to flow, it is also a place to create a very strong sense of urban space. In the housing area for officers and professional soldiers, the street is divided into 4 levels, including: Main road with 20m wide road, branch road with 13.5m wide road, internal road with 8.5m wide road and walking road with a width of 2 to 4m. All streets support pedestrian mobility on sidewalks providing potential connections for soldiers to build communities.
To increase cohesion for the community, practice the layout of parks located at the core of housing complexes. Both create green spaces and create comfortable areas for community activities. These green areas are linked together by walking paths, forming an uninterrupted network of green spaces. The residents in the urban area not only enjoy the green parks near their home but also have access to all parks in the project.
Project scale: The planned area is about 10ha.
