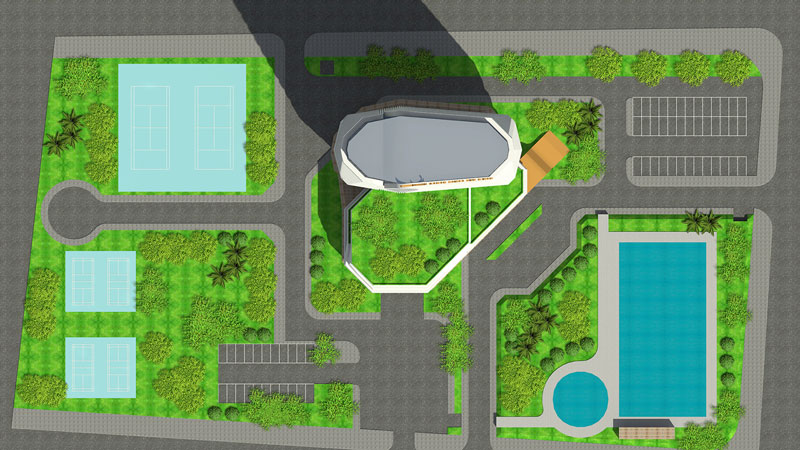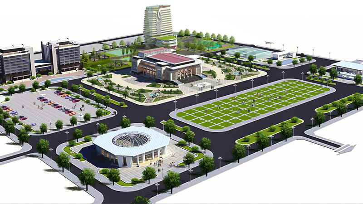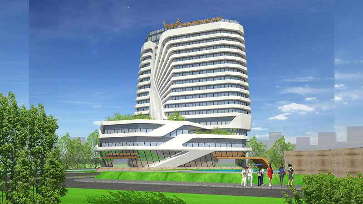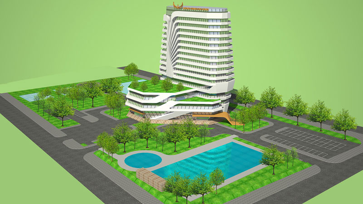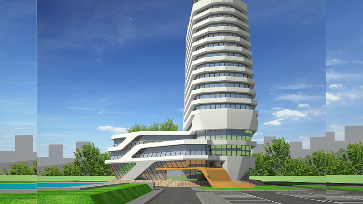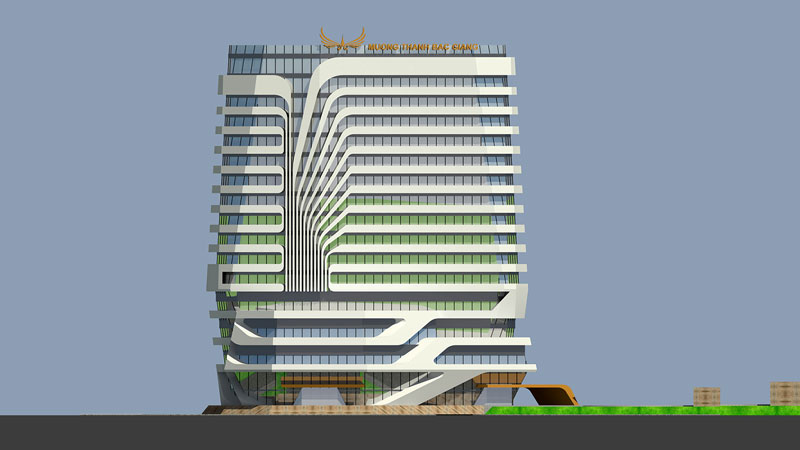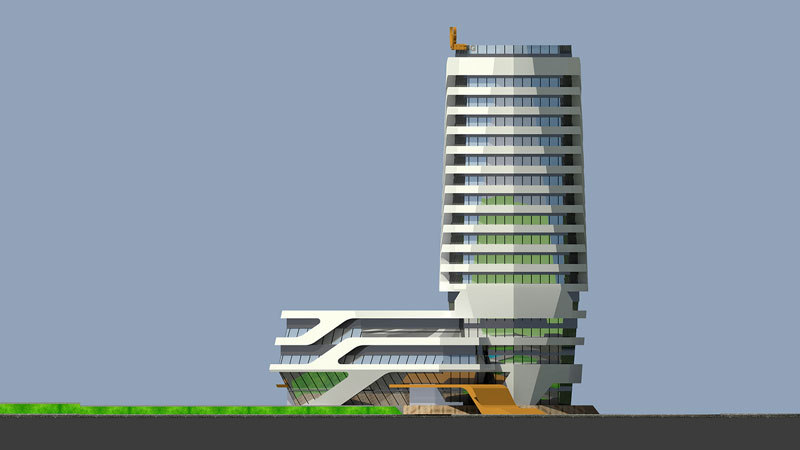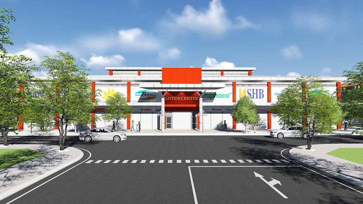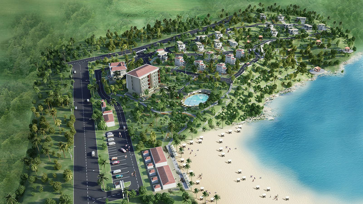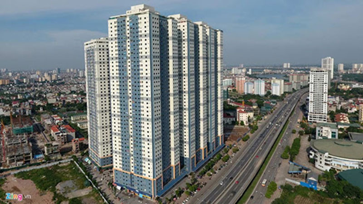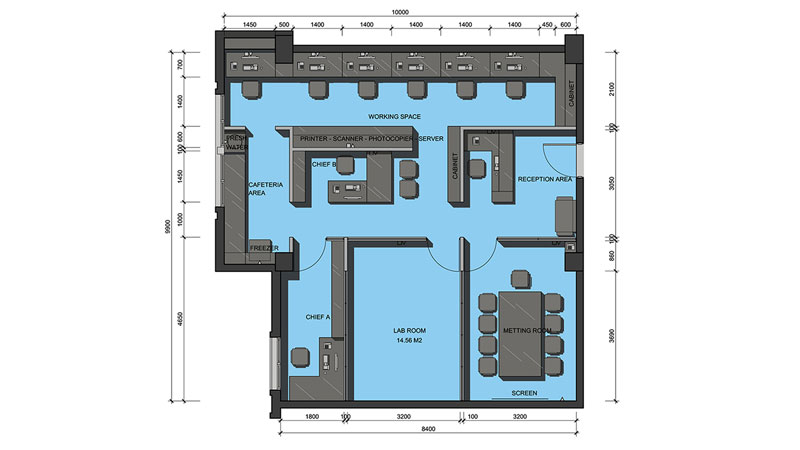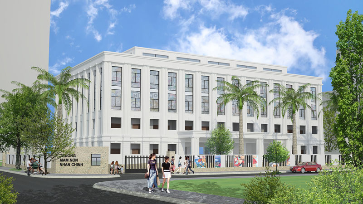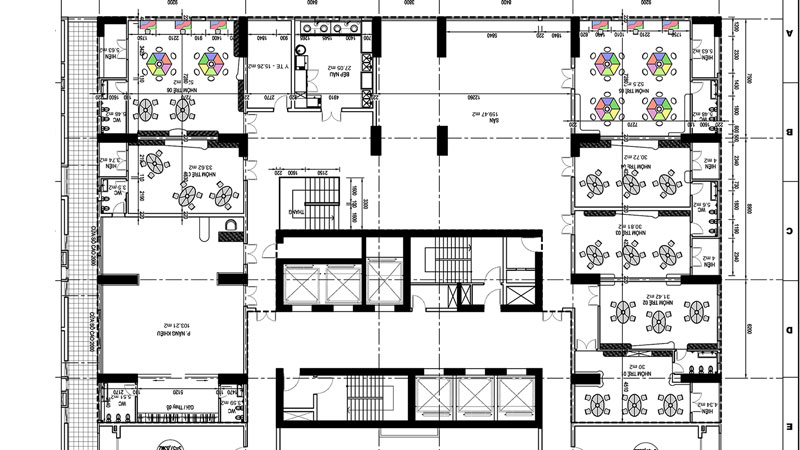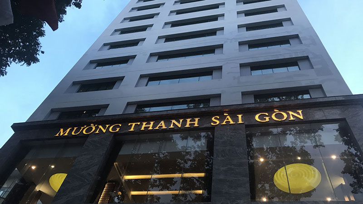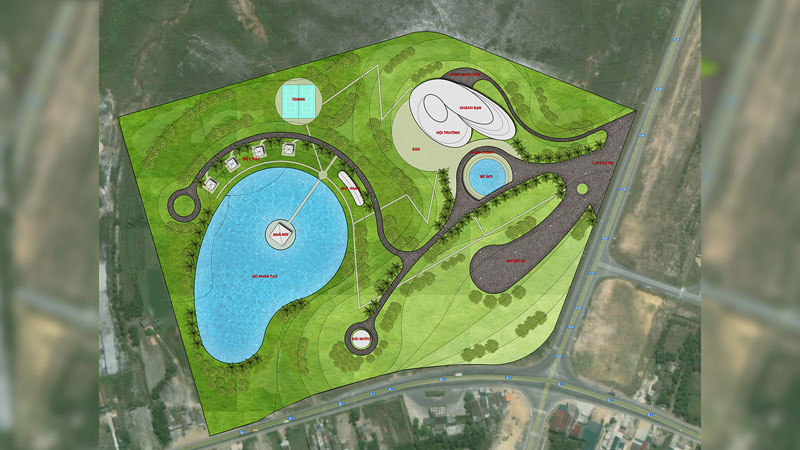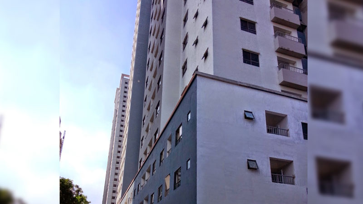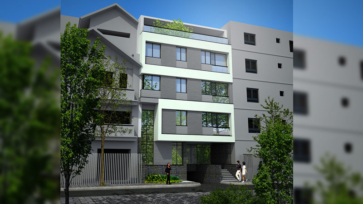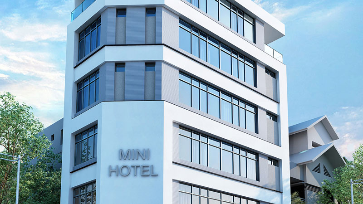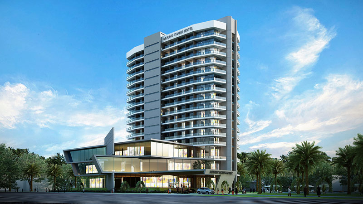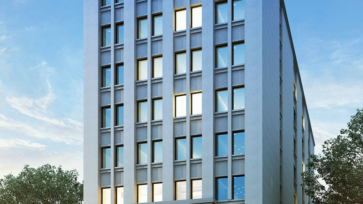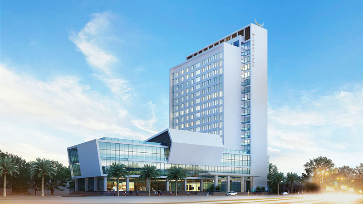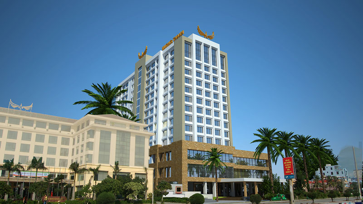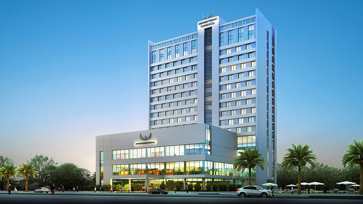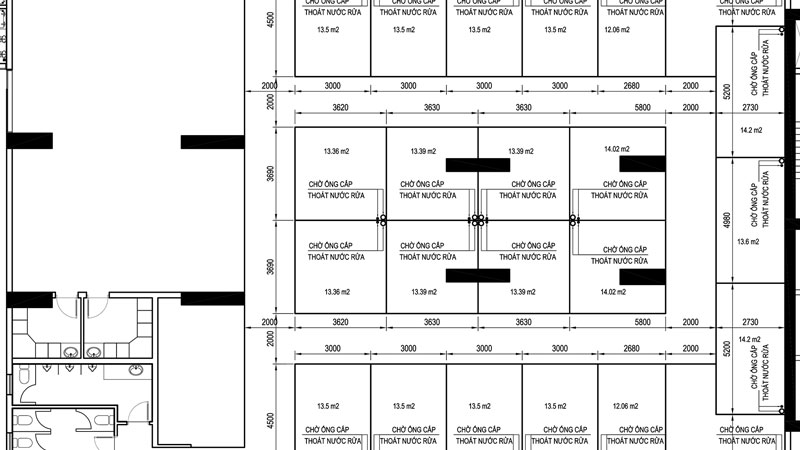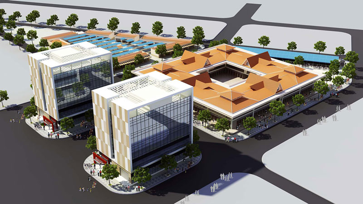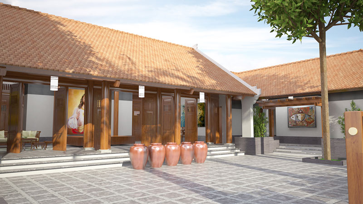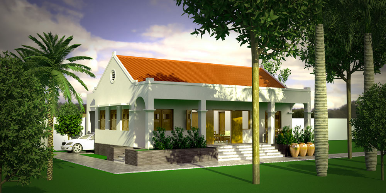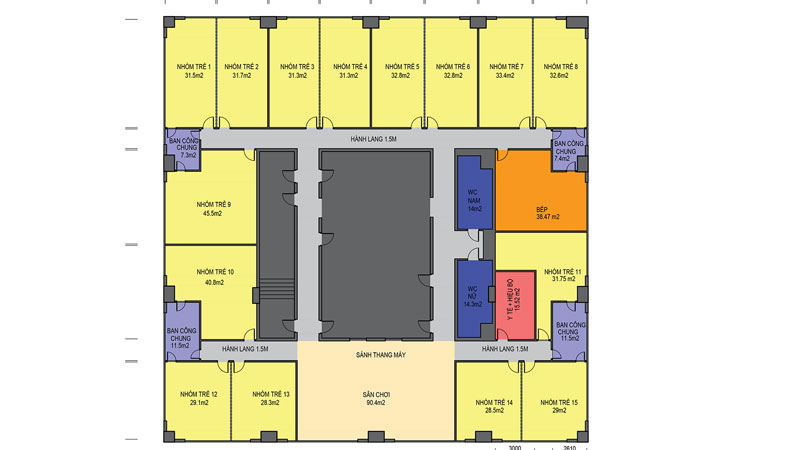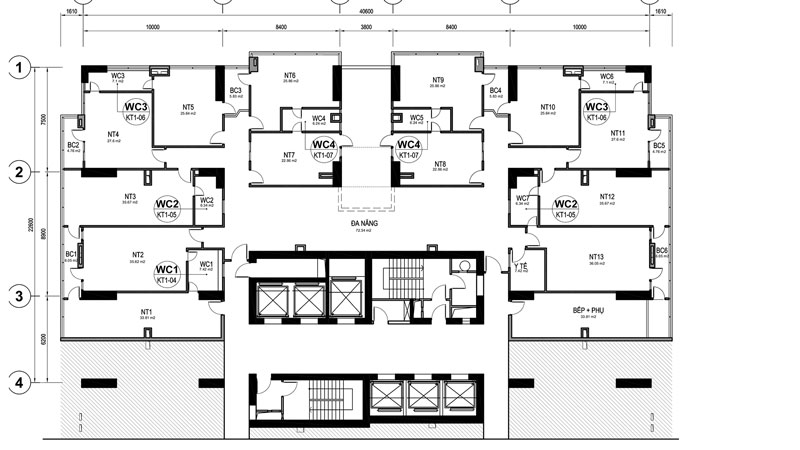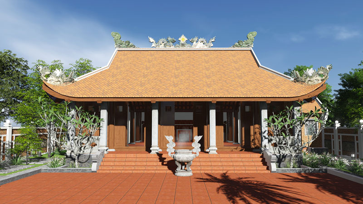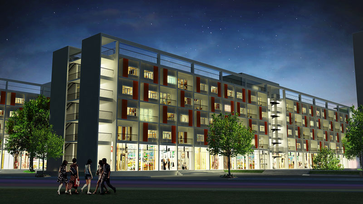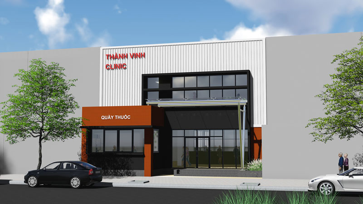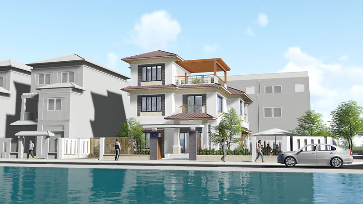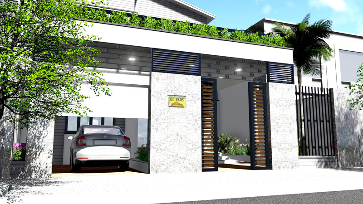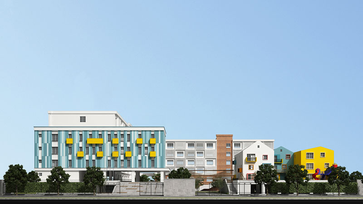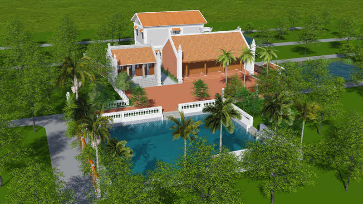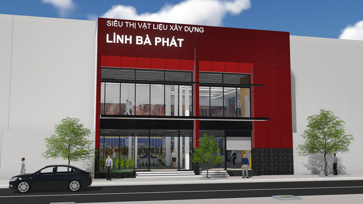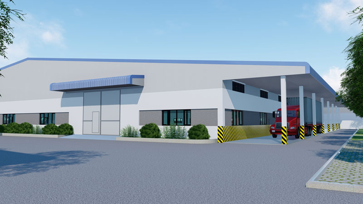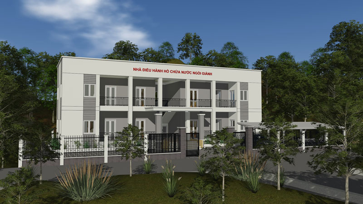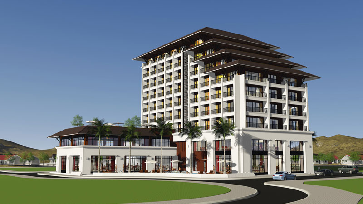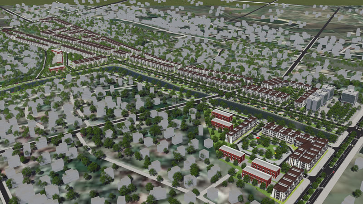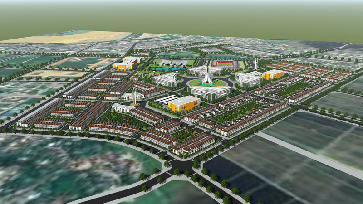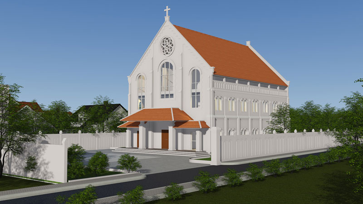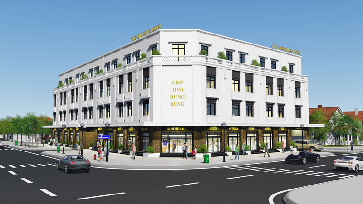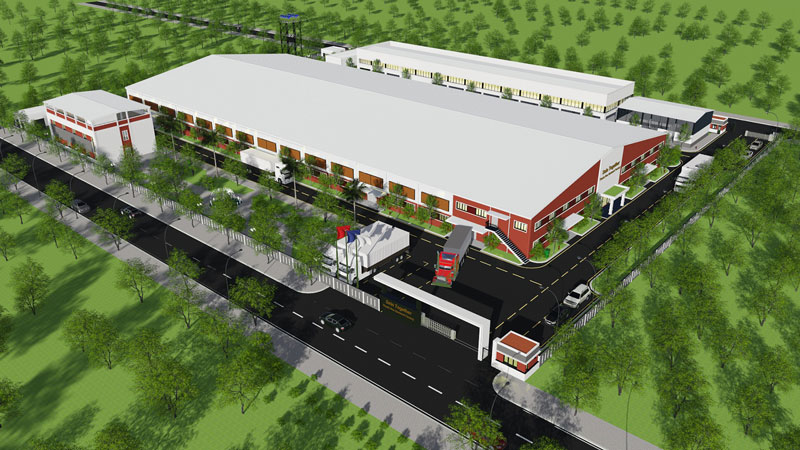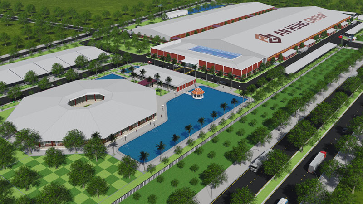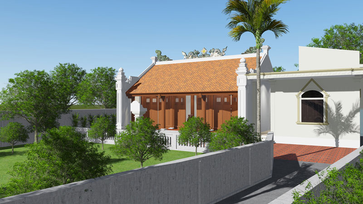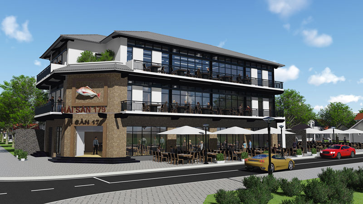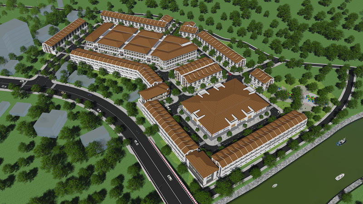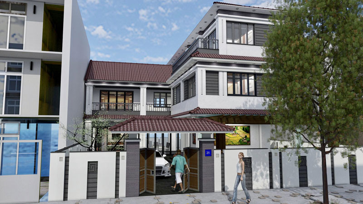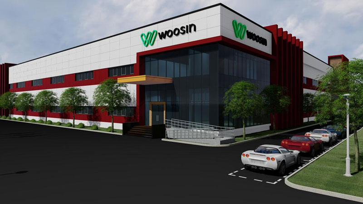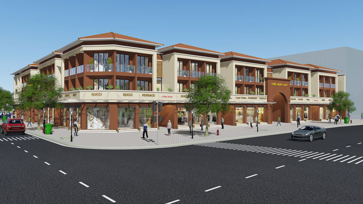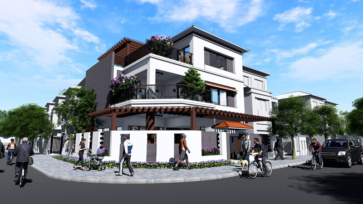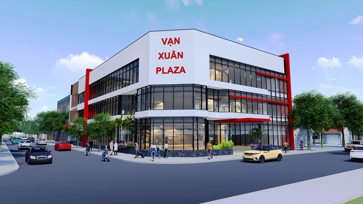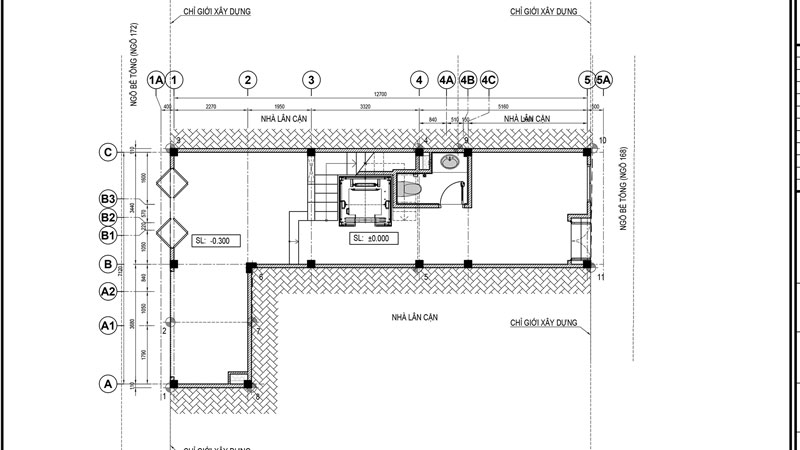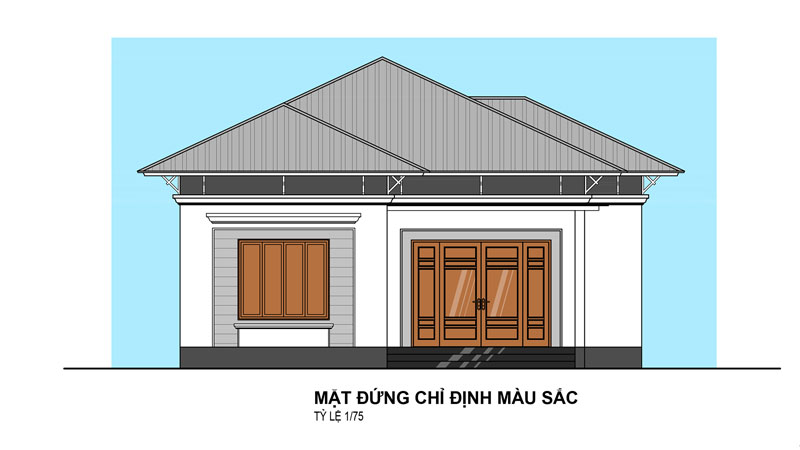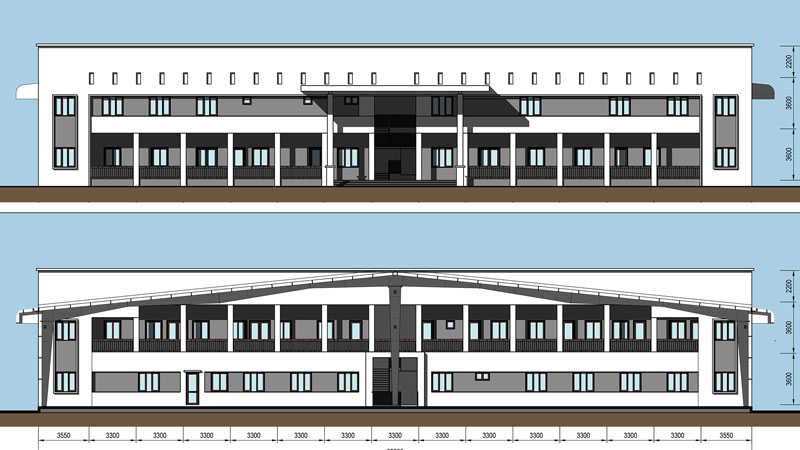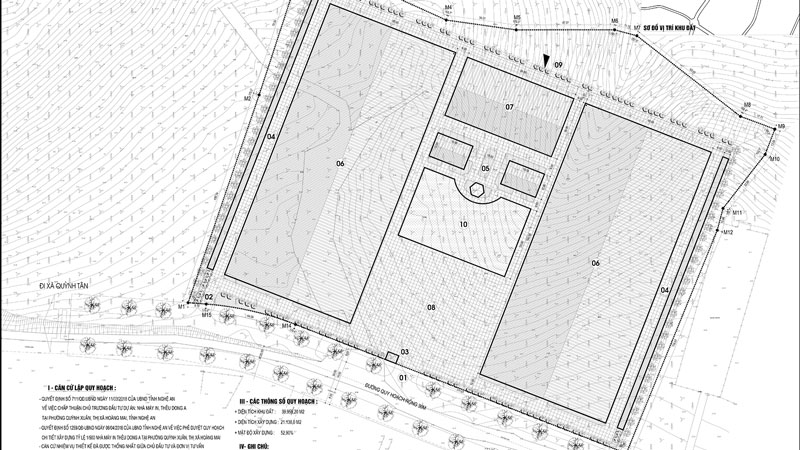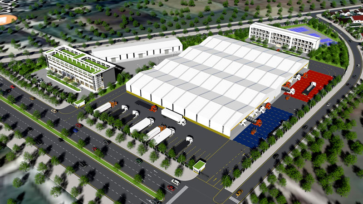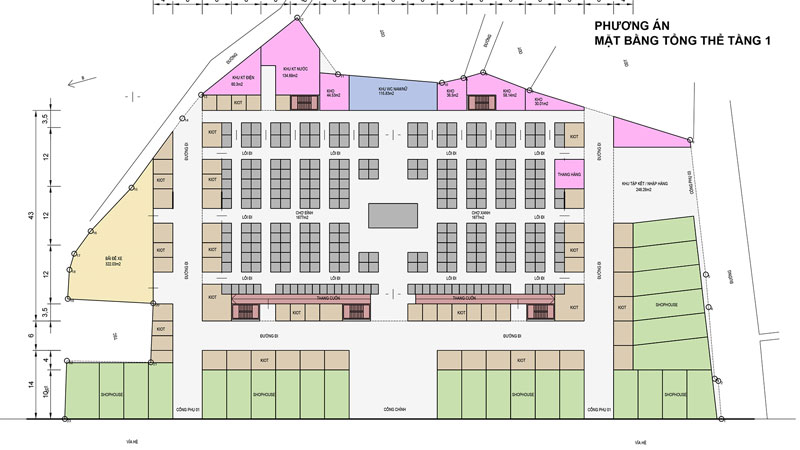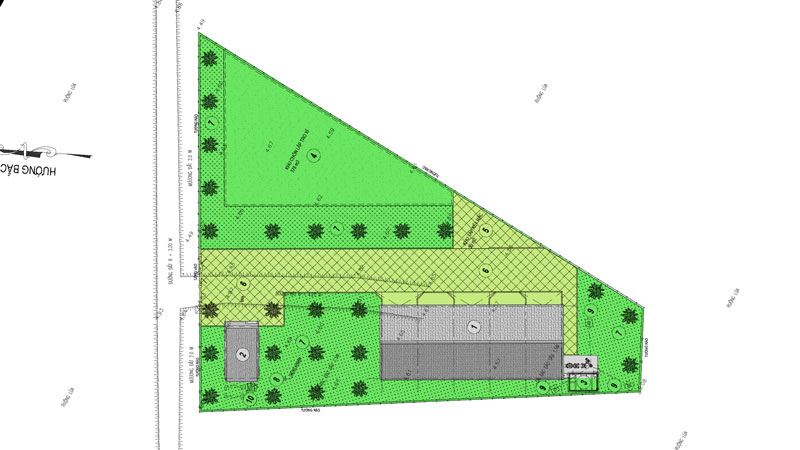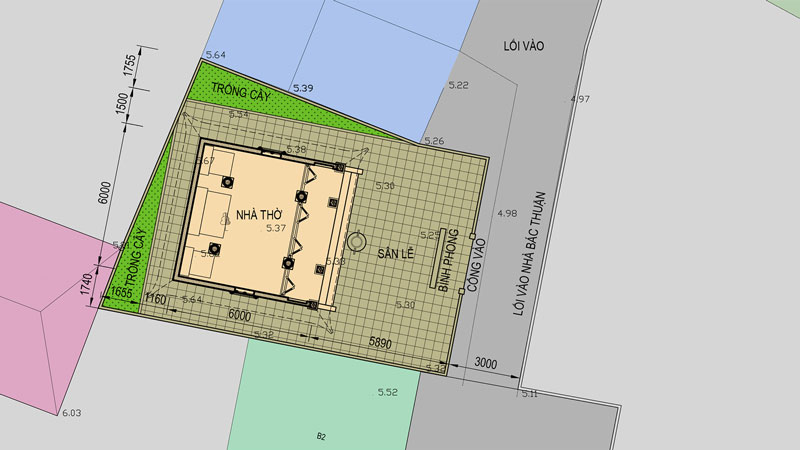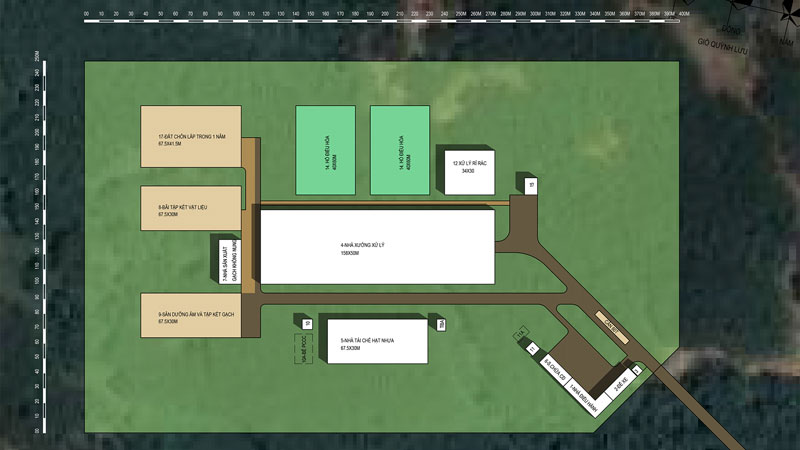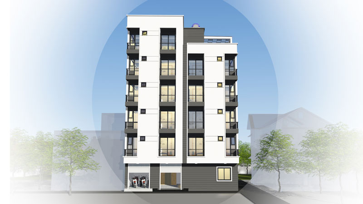Hotel 2003
Muong Thanh Bac Giang Hotel is located in the complex of 3/2 square in Bac Giang city center, Bac Giang province. The hotel has a height of 15 floors, is designed in a modern style with soft but strong cubes. Inspired by the spirit of the mandarin melodies, the Bac Giang festivals.
The work has a scale of about 200 rooms, a large hall with a scale of 1000 seats. The hall space is higher than 10m, creating an impressive feeling when entering. The project is built on a 2-hectare campus, synchronous with ancillary works such as swimming pool, tennis court, garage ...
Project objective: Build a high-class hotel in the project area; Create a mixed project of Hotel - Banquet - High-end conference in the City; Increasing hotel room fund for the City, contributing to general tourism development for the city; Contribute to beautifying the face of the urban area on 3-2 square in particular and the city in general; Contribution to the City budget; Creating jobs for hundreds of local workers;
Economic and technical criteria: Total construction area: 22010m²; Construction area: 2025m²; Construction density:: 9.2%; Number of floors: 15 floors 1 tum; Total floor area: (approx.): 25 000m²; Total building height:: 60.4m; In addition, there are technical infrastructure systems, standing protection, small landscape, yard, green trees, parking lot, water supply and drainage system.
The work has a scale of about 200 rooms, a large hall with a scale of 1000 seats. The hall space is higher than 10m, creating an impressive feeling when entering. The project is built on a 2-hectare campus, synchronous with ancillary works such as swimming pool, tennis court, garage ...
Project objective: Build a high-class hotel in the project area; Create a mixed project of Hotel - Banquet - High-end conference in the City; Increasing hotel room fund for the City, contributing to general tourism development for the city; Contribute to beautifying the face of the urban area on 3-2 square in particular and the city in general; Contribution to the City budget; Creating jobs for hundreds of local workers;
Economic and technical criteria: Total construction area: 22010m²; Construction area: 2025m²; Construction density:: 9.2%; Number of floors: 15 floors 1 tum; Total floor area: (approx.): 25 000m²; Total building height:: 60.4m; In addition, there are technical infrastructure systems, standing protection, small landscape, yard, green trees, parking lot, water supply and drainage system.
