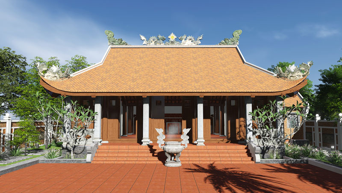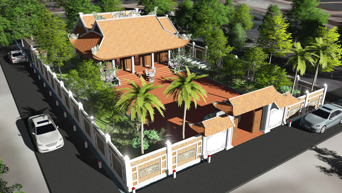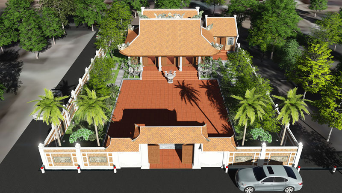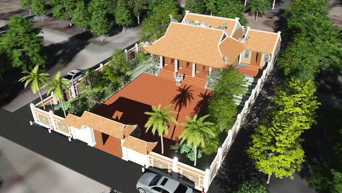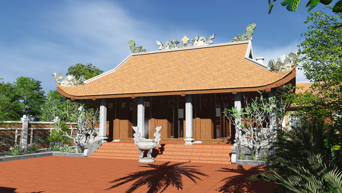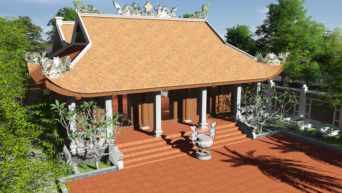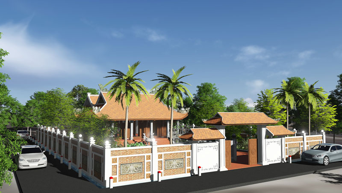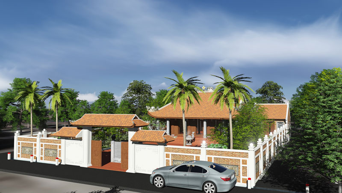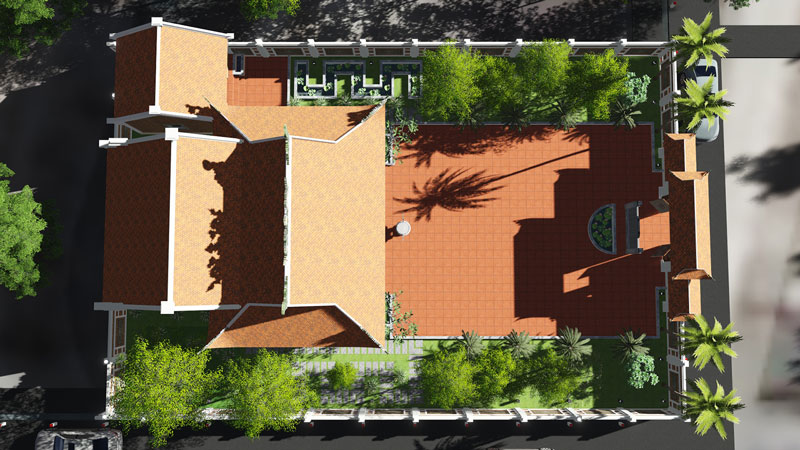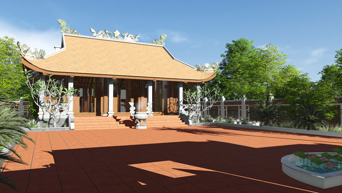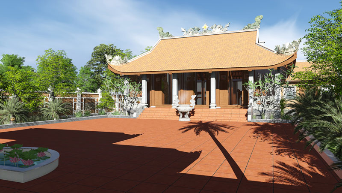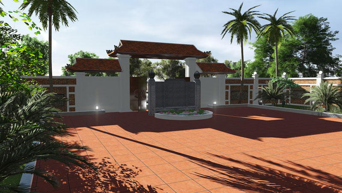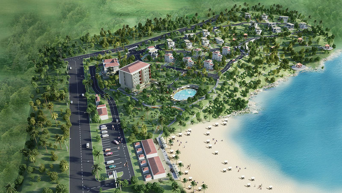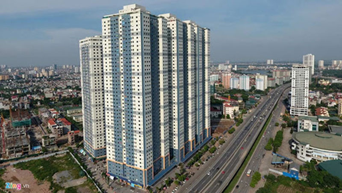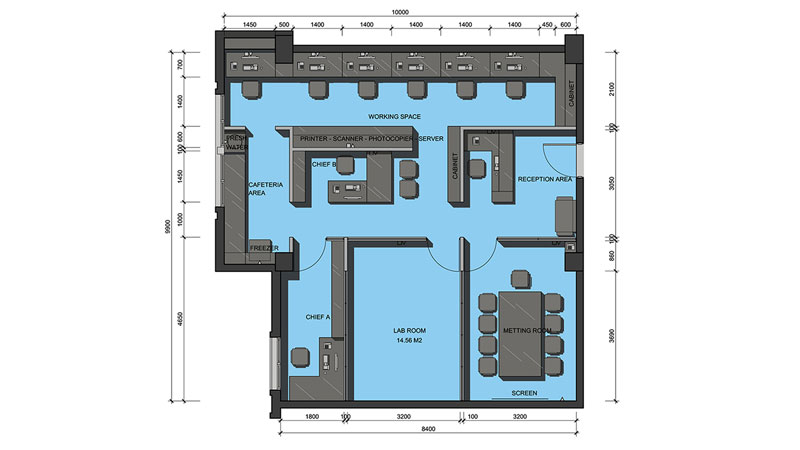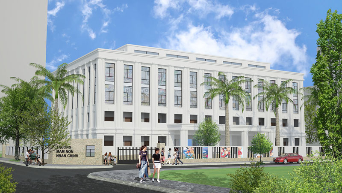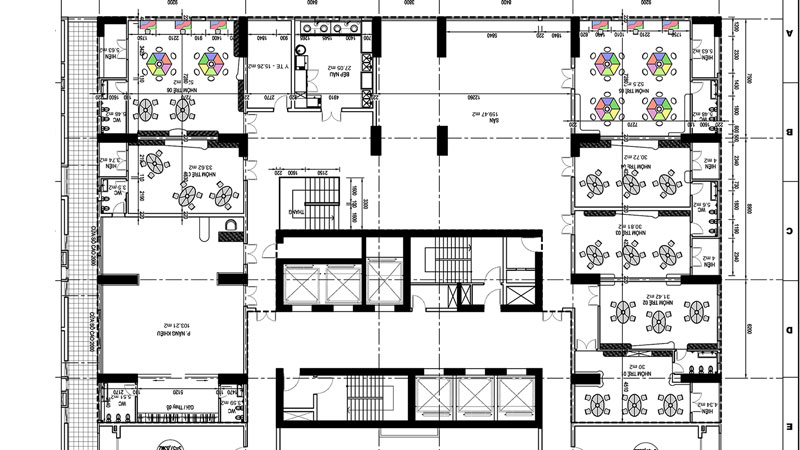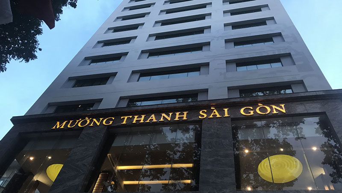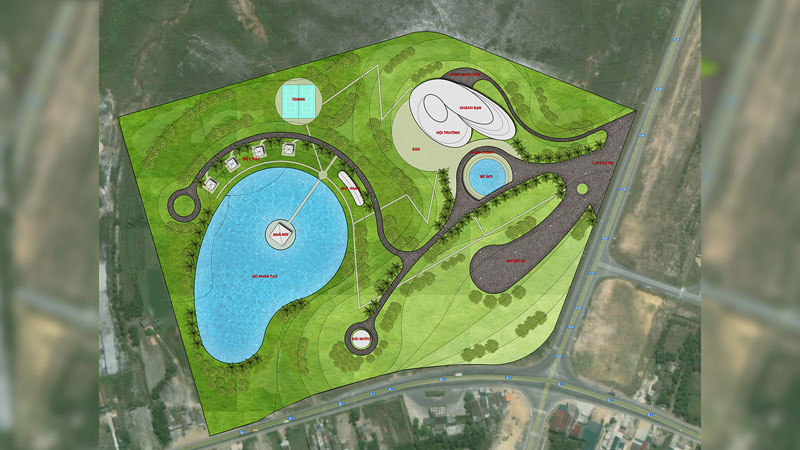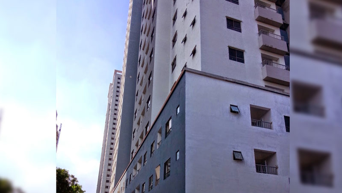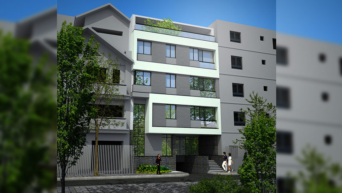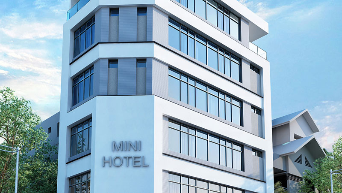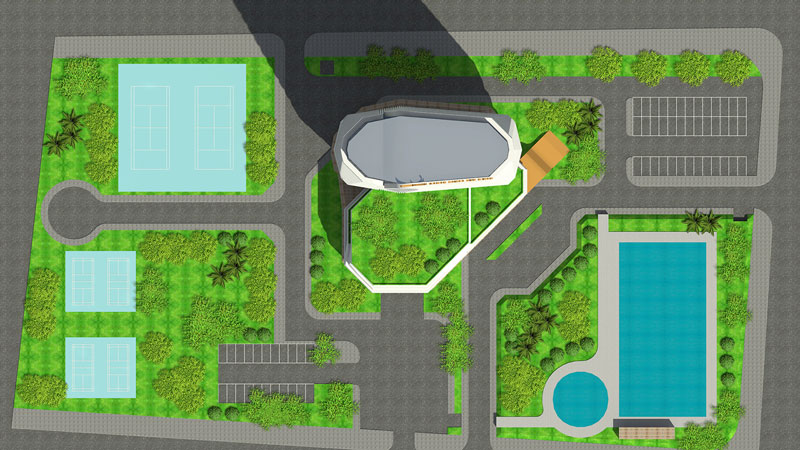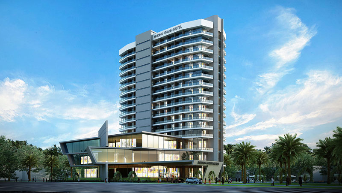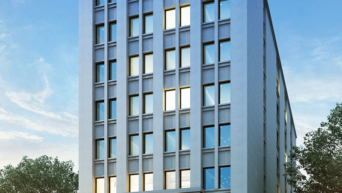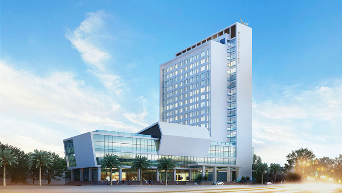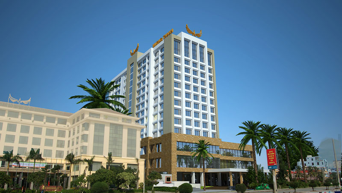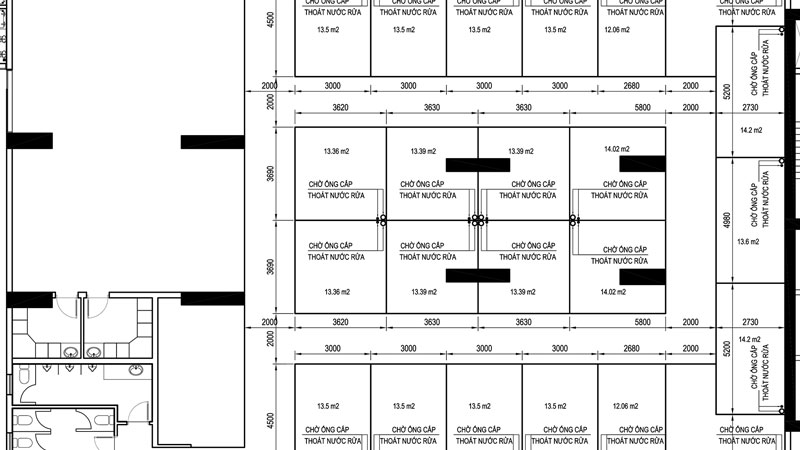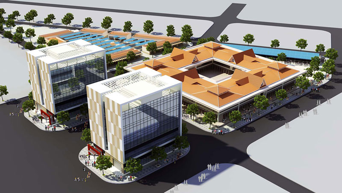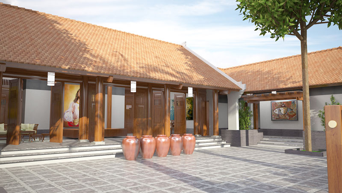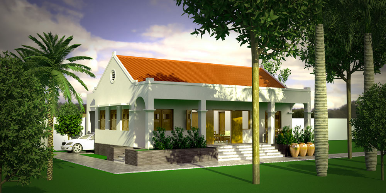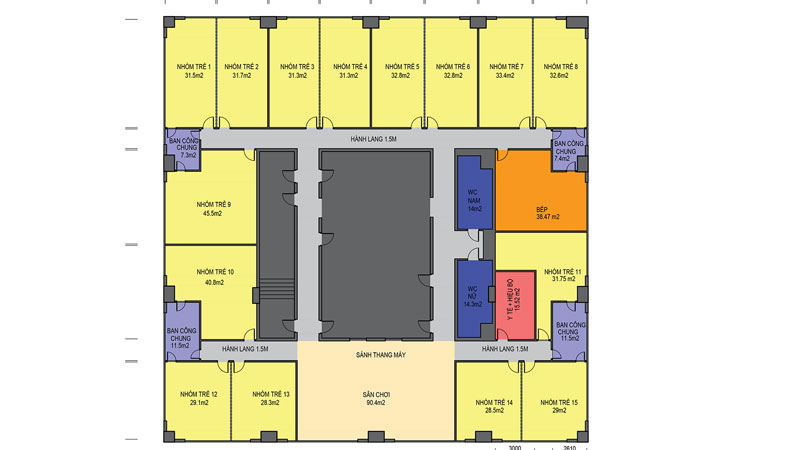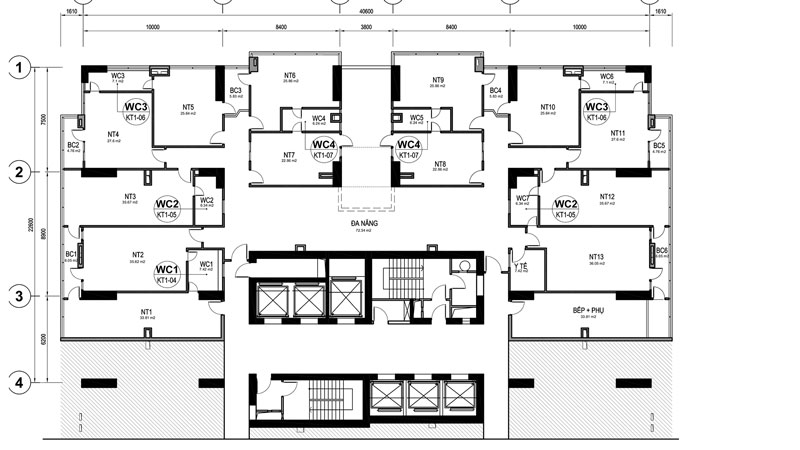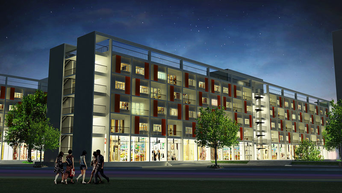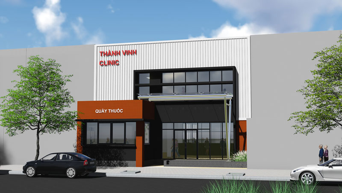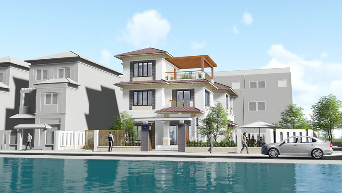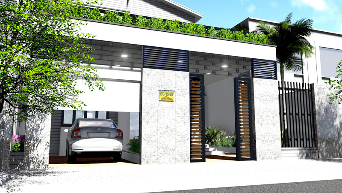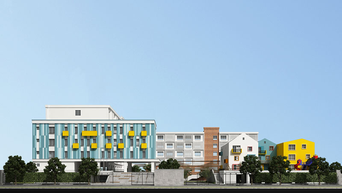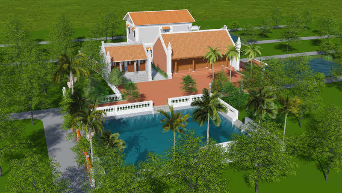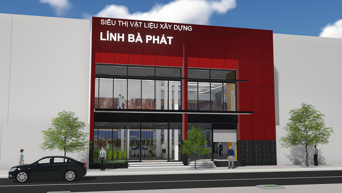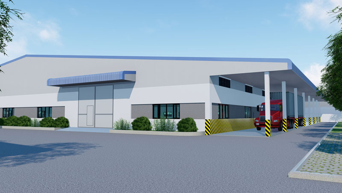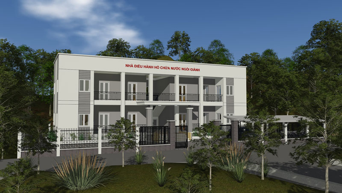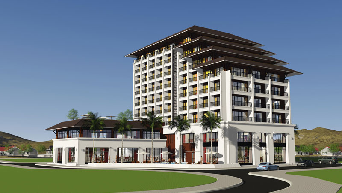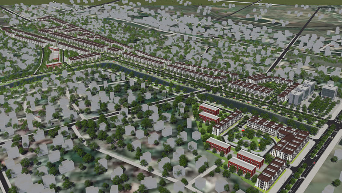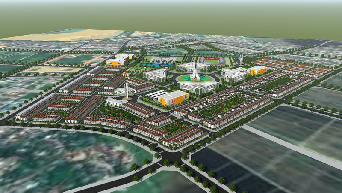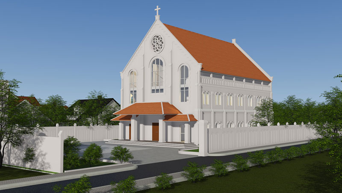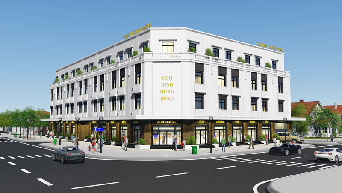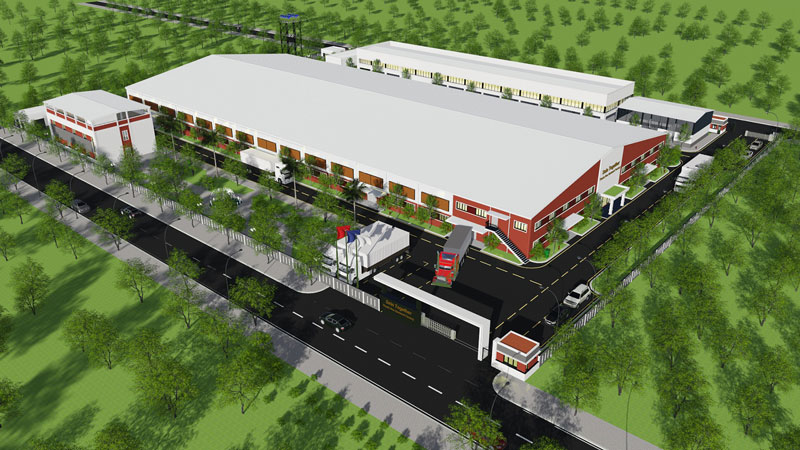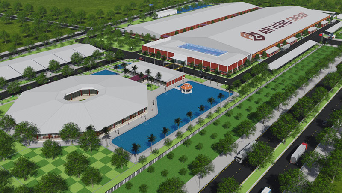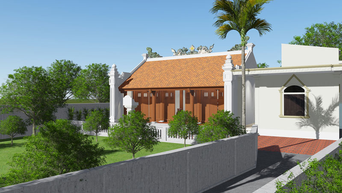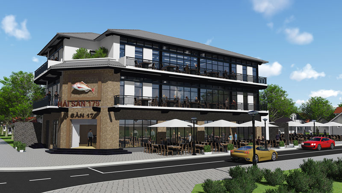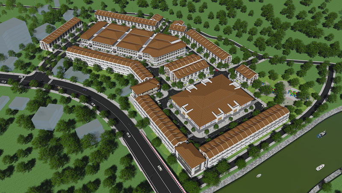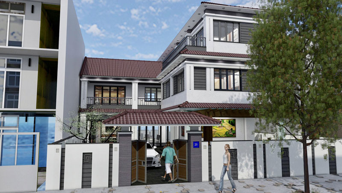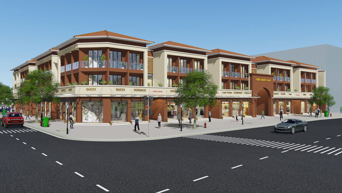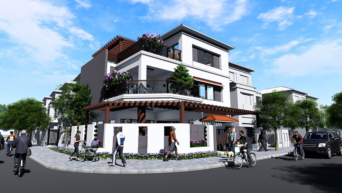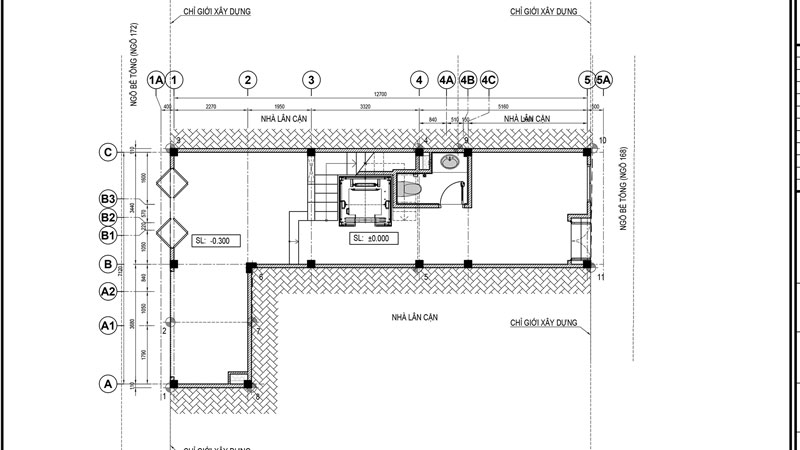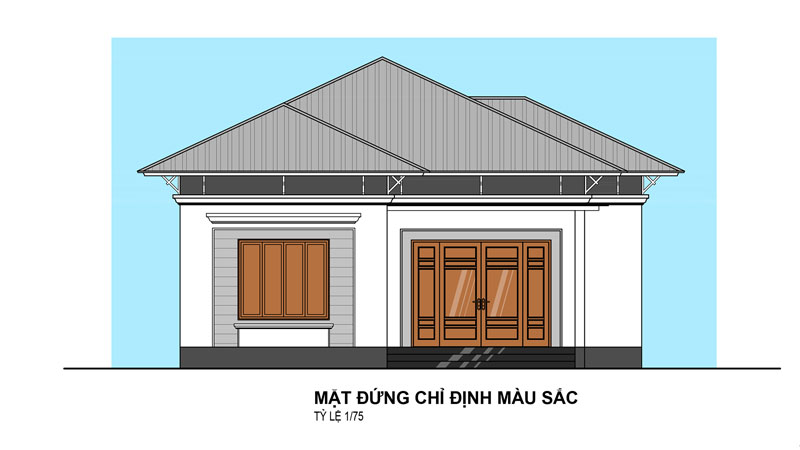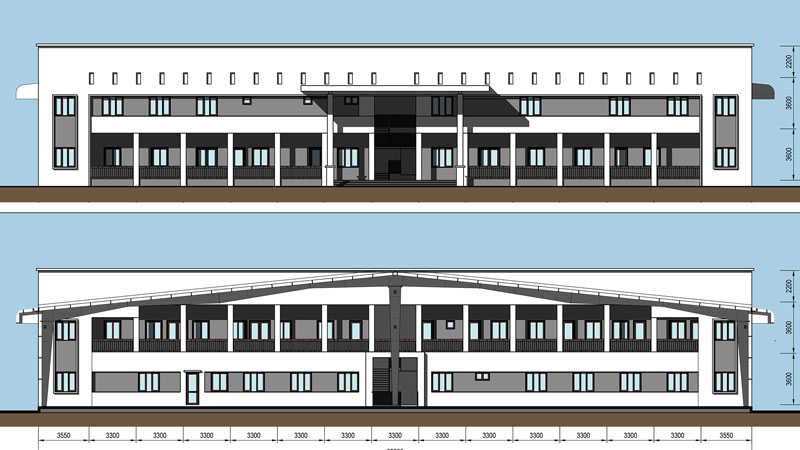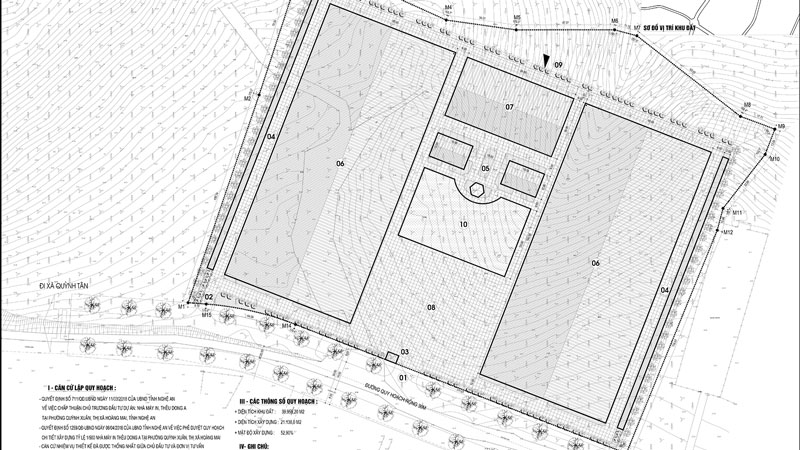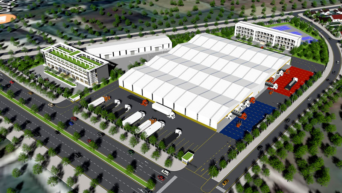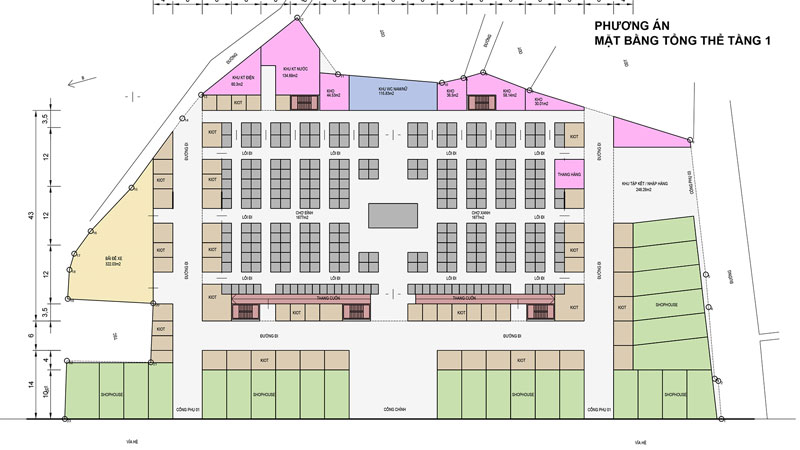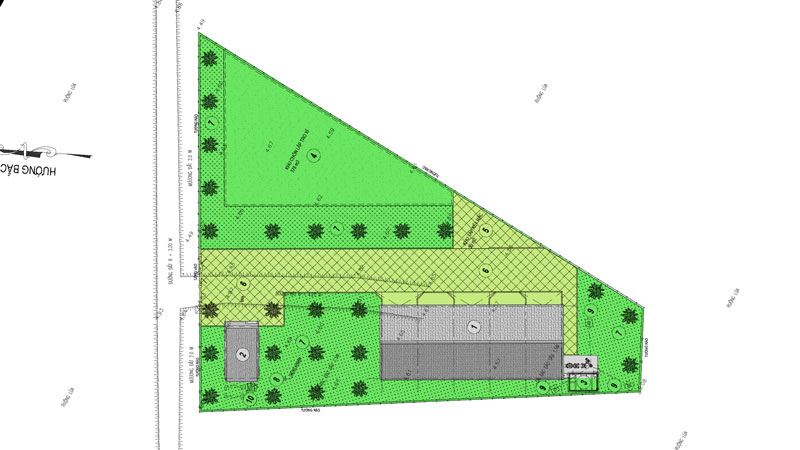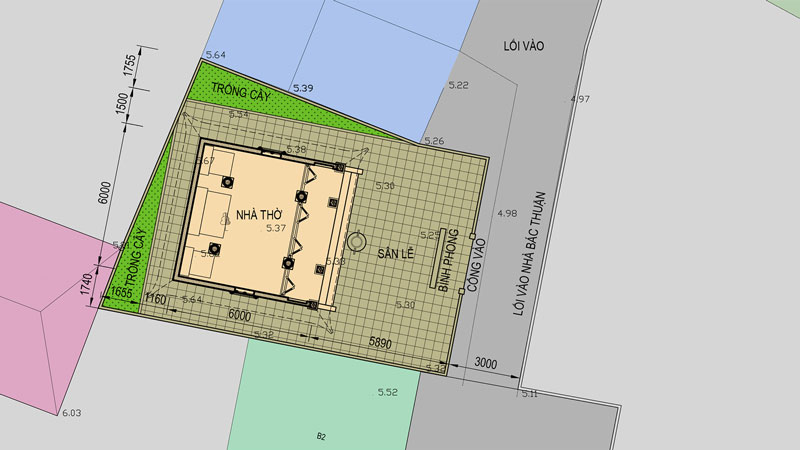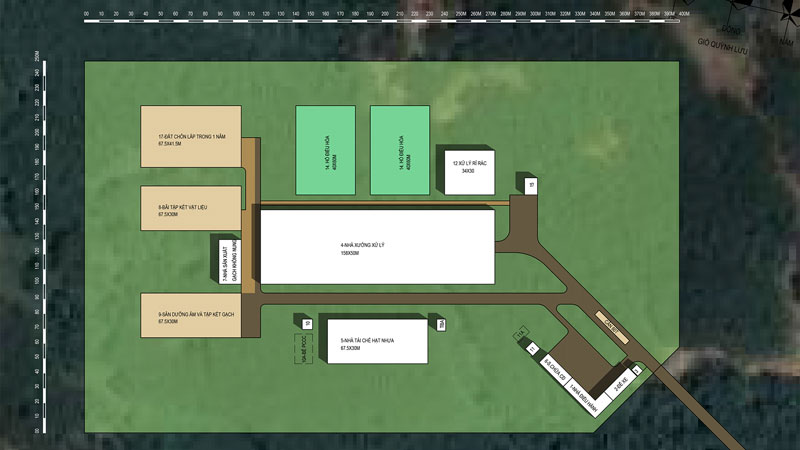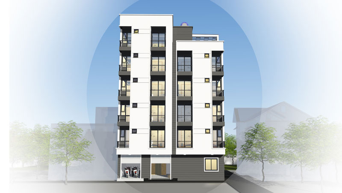Their church 2039
The spiritual axis
To create a sacred and respectful position for the population, items are arranged on either side of the axis to create a spiritual axis for the population. The items thus create a corridor for the population to gradually increase the dignity of the Tu Duong house.
The beginning of the shinto axis is the Main Gate. It was followed by a stone letter aimed at blocking bad gas. After the book is a semi-moon lake to create feng shui. Next is the ceremony courtyard, the two sides of the ceremony yard are the Bia and the Ceremony. Next is the main incense burner. Then the lower house for the ceremony and the upper house for worship.
Feng Shui Elements
According to the theory of the ancient Orient, the four statues are the four holy beasts in the ancient constellations including the Dragon Dragon, the White Tiger, the Chu Tuoc and the Huyen Vu. Topography: Thanh Long is a blue flowing water; White Tiger is the white road; Chu Tuoc is flat land; Huyen Vu is a high hill. A good plot of land is a lot with: Ta Thanh Long (Left is Green Dragon), Huu Bach Ho (On the right is White Tiger), Tien Chu Tuoc (In front is Chim Se Red), Hau Huyen Vu (Behind is Black Turtle).
Therefore, in the overall layout of the project, To the left side is the winding water landscape to create the Qing Long posture, the right side is the winding promenade to create the White Tiger posture, The front is the flat courtyard creating the Chu Stripping, behind is covered with earth mounds and high rocks to create Huyen Vu.
Create land hugging the house
Architectural works of ancient beliefs and religions often applied are "Land embracing house", that is, three sides of the land are closed works. The main facade of the building opens to accommodate the entrance to the large courtyard in the middle.
To create the earth embracing the house, a large courtyard is organized in the center of the population, on four sides with tall roofs to create this shape. Standing in the center of the courtyard, the four sides of the building and the fence, not able to zoom out of the field, will create a closed space to create a look of seriousness.
Size of hole board
The size of the original holes used in this project is 52.2cm, 42.9cm and 38.8cm. Using the 52.2cm size for the clearance (leaks) such as door size, ceiling size ...; Using the 42.9cm size for the dimensions of convex construction, such as stairs, columns, pedestals, ...; Use the size 38.8cm for the dimensions of the altar, altar cabinets.
Construction elevation
The ground and roof elevations from the road have been determined. The ground and roof elevation of other buildings should be lower than that of the building from the road.
Roof material
The roof of the building is roofed with antique terra-cotta tiles with terracotta. The structures placed on the roof are arranged with a moon face - dragon and roof needle, guot blade. The finished roof is red. Ha Dien House A 4-roof slope, Thuong Dien house has 2 roofs, the same roof slope on all roof surfaces, the roof slope is about 56%.
Concrete structure, foundation
Grade 100 concrete uses stone 4x6 for concrete and foundation concrete, grade 250 stone 1x2 concrete for foundation bracing and wall bracing. Type of reinforcement used is CII, CIII. Typical size of foundation bracing elements is 220x400mm. The foundation is made of stone slabs, the lower one is 800x600mm, the upper one is 400x550mm.
Stormwater
Slave is located between the two houses of Ha Dien, Thuong Dien and the back roof of Thuong Dien house. The bolt material is made of 304 stainless steel with a thickness of 0.7mm or more. Support bar using zinc-coded flat steel, supporting bar spacing 500mm has one. Drainage from the surface of the ceremony yard, the yard stretching around the house is collected into the underground water tank with the mechanism soaking itself into the ground.
Water supply
Clean water is taken from rainwater from the water-collecting boats between Ha Dien and Thuong Dien houses and the back roof of the Thuong Dien house. Rain water tank is placed, symmetrical with the kitchen through Thuong Dien house. Before getting clean water, remove 0.5m3 of dirty water somewhere. The operating principle of the rainwater tank is as follows: A small tank with a capacity of 0.5m3 is full of water, the water will be transferred to a large tank of about 3m3. After a large tank has water, the system will automatically discharge dirty water in the small tank. After the large water tank is empty, the system will close the drain valve for the small water tank. The water supply hose from the floating water tank to the sink and the washing-yard faucet runs behind the Thuong Dien house. Tube supply for miniatures.
To create a sacred and respectful position for the population, items are arranged on either side of the axis to create a spiritual axis for the population. The items thus create a corridor for the population to gradually increase the dignity of the Tu Duong house.
The beginning of the shinto axis is the Main Gate. It was followed by a stone letter aimed at blocking bad gas. After the book is a semi-moon lake to create feng shui. Next is the ceremony courtyard, the two sides of the ceremony yard are the Bia and the Ceremony. Next is the main incense burner. Then the lower house for the ceremony and the upper house for worship.
Feng Shui Elements
According to the theory of the ancient Orient, the four statues are the four holy beasts in the ancient constellations including the Dragon Dragon, the White Tiger, the Chu Tuoc and the Huyen Vu. Topography: Thanh Long is a blue flowing water; White Tiger is the white road; Chu Tuoc is flat land; Huyen Vu is a high hill. A good plot of land is a lot with: Ta Thanh Long (Left is Green Dragon), Huu Bach Ho (On the right is White Tiger), Tien Chu Tuoc (In front is Chim Se Red), Hau Huyen Vu (Behind is Black Turtle).
Therefore, in the overall layout of the project, To the left side is the winding water landscape to create the Qing Long posture, the right side is the winding promenade to create the White Tiger posture, The front is the flat courtyard creating the Chu Stripping, behind is covered with earth mounds and high rocks to create Huyen Vu.
Create land hugging the house
Architectural works of ancient beliefs and religions often applied are "Land embracing house", that is, three sides of the land are closed works. The main facade of the building opens to accommodate the entrance to the large courtyard in the middle.
To create the earth embracing the house, a large courtyard is organized in the center of the population, on four sides with tall roofs to create this shape. Standing in the center of the courtyard, the four sides of the building and the fence, not able to zoom out of the field, will create a closed space to create a look of seriousness.
Size of hole board
The size of the original holes used in this project is 52.2cm, 42.9cm and 38.8cm. Using the 52.2cm size for the clearance (leaks) such as door size, ceiling size ...; Using the 42.9cm size for the dimensions of convex construction, such as stairs, columns, pedestals, ...; Use the size 38.8cm for the dimensions of the altar, altar cabinets.
Construction elevation
The ground and roof elevations from the road have been determined. The ground and roof elevation of other buildings should be lower than that of the building from the road.
Roof material
The roof of the building is roofed with antique terra-cotta tiles with terracotta. The structures placed on the roof are arranged with a moon face - dragon and roof needle, guot blade. The finished roof is red. Ha Dien House A 4-roof slope, Thuong Dien house has 2 roofs, the same roof slope on all roof surfaces, the roof slope is about 56%.
Concrete structure, foundation
Grade 100 concrete uses stone 4x6 for concrete and foundation concrete, grade 250 stone 1x2 concrete for foundation bracing and wall bracing. Type of reinforcement used is CII, CIII. Typical size of foundation bracing elements is 220x400mm. The foundation is made of stone slabs, the lower one is 800x600mm, the upper one is 400x550mm.
Stormwater
Slave is located between the two houses of Ha Dien, Thuong Dien and the back roof of Thuong Dien house. The bolt material is made of 304 stainless steel with a thickness of 0.7mm or more. Support bar using zinc-coded flat steel, supporting bar spacing 500mm has one. Drainage from the surface of the ceremony yard, the yard stretching around the house is collected into the underground water tank with the mechanism soaking itself into the ground.
Water supply
Clean water is taken from rainwater from the water-collecting boats between Ha Dien and Thuong Dien houses and the back roof of the Thuong Dien house. Rain water tank is placed, symmetrical with the kitchen through Thuong Dien house. Before getting clean water, remove 0.5m3 of dirty water somewhere. The operating principle of the rainwater tank is as follows: A small tank with a capacity of 0.5m3 is full of water, the water will be transferred to a large tank of about 3m3. After a large tank has water, the system will automatically discharge dirty water in the small tank. After the large water tank is empty, the system will close the drain valve for the small water tank. The water supply hose from the floating water tank to the sink and the washing-yard faucet runs behind the Thuong Dien house. Tube supply for miniatures.
