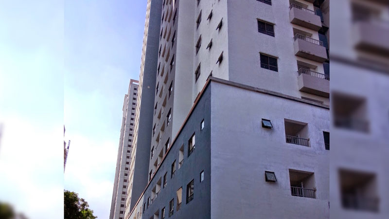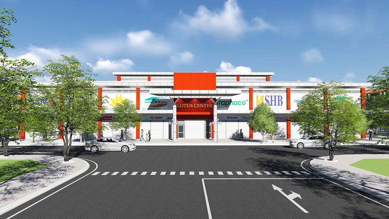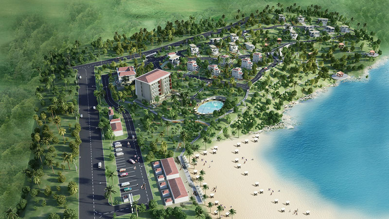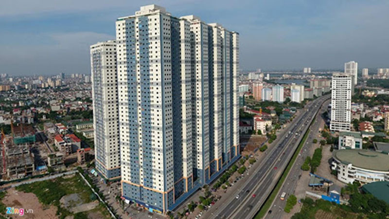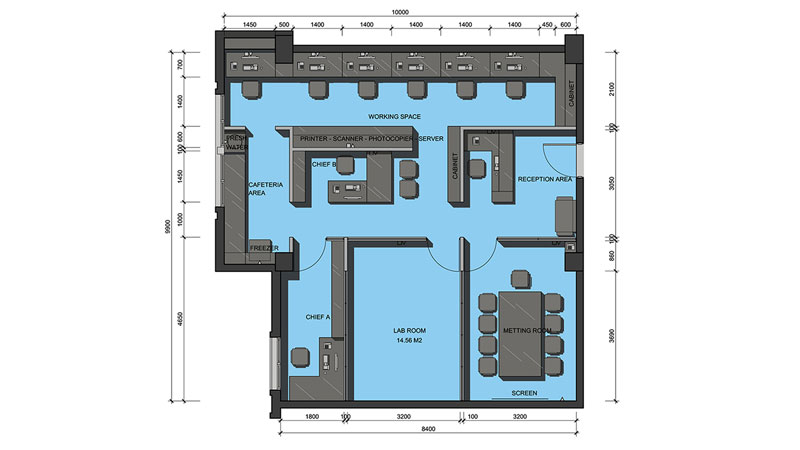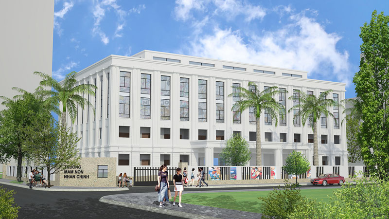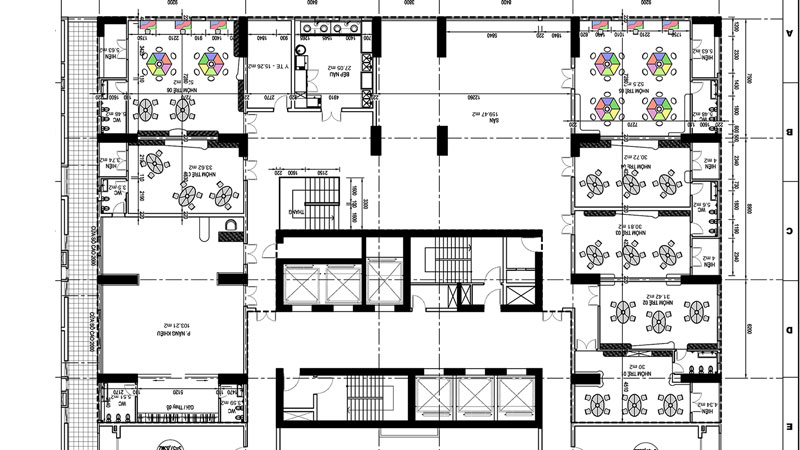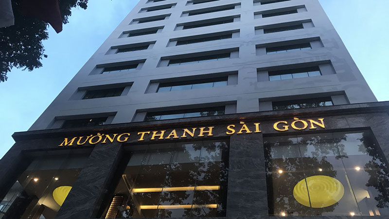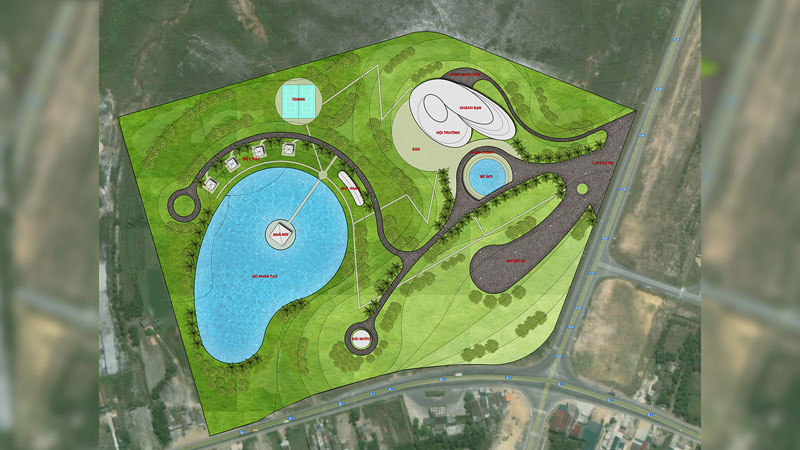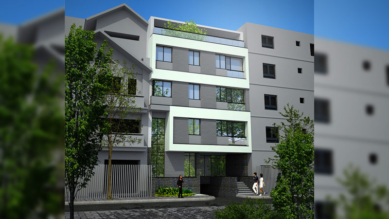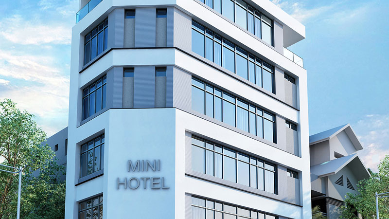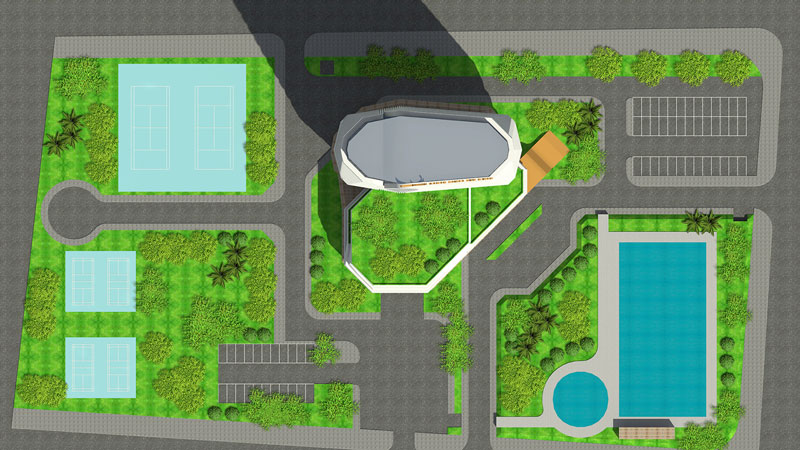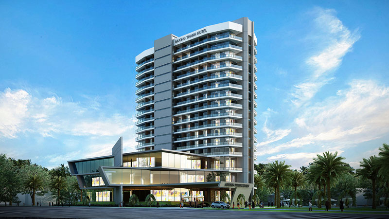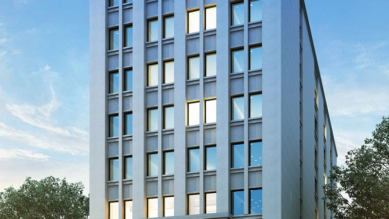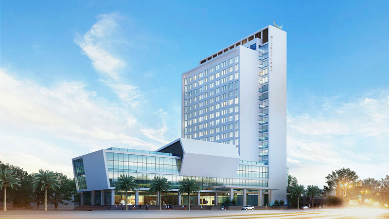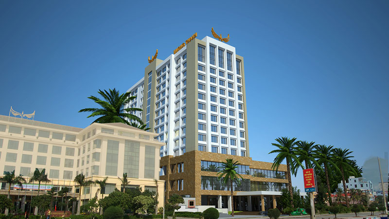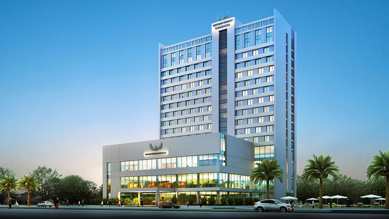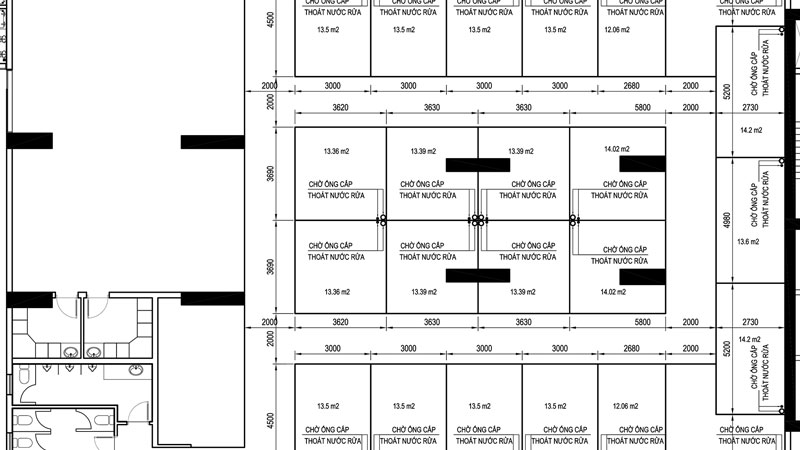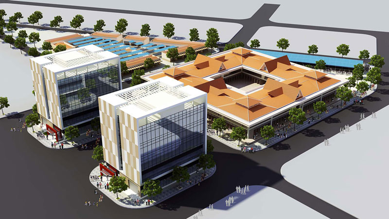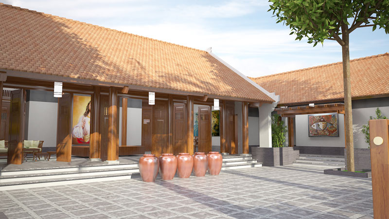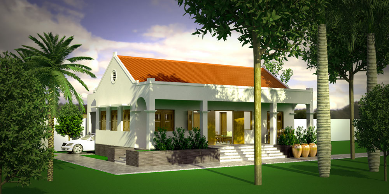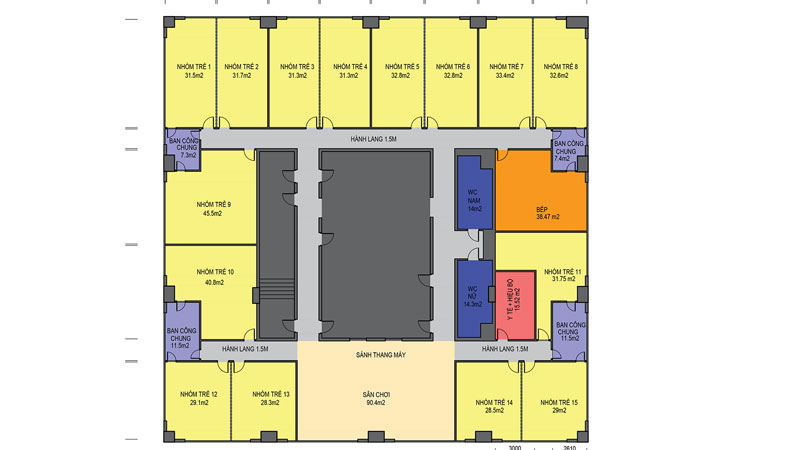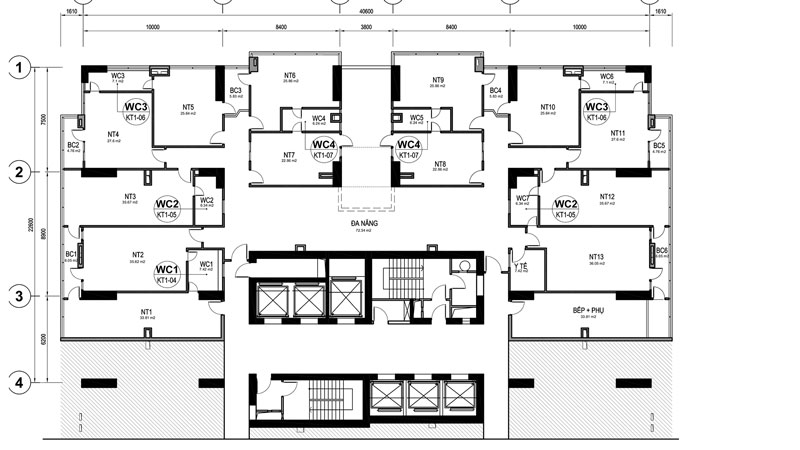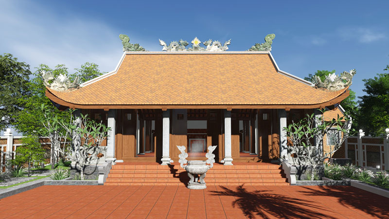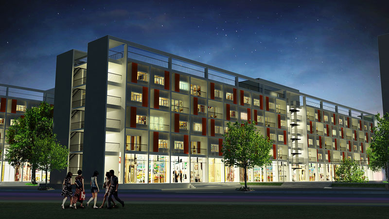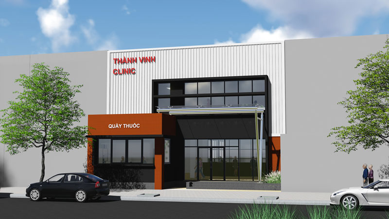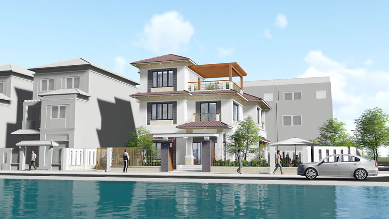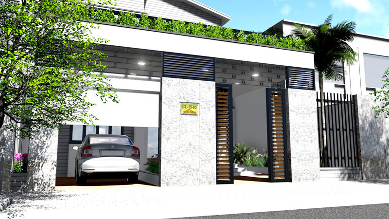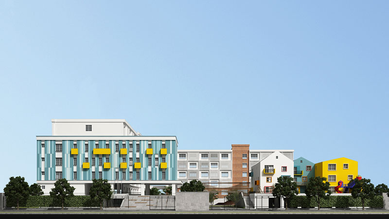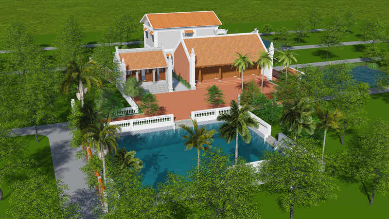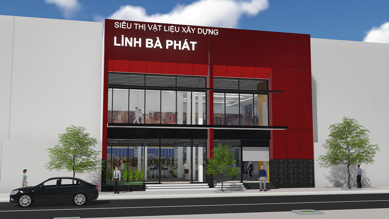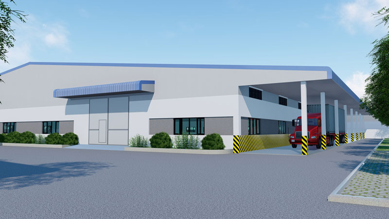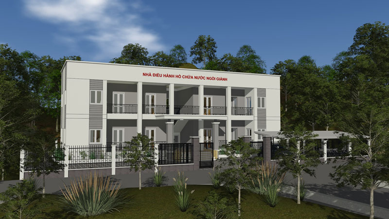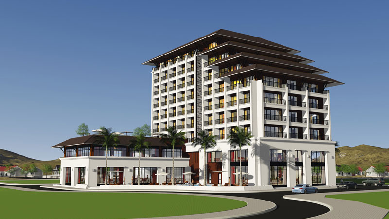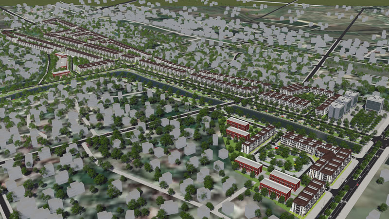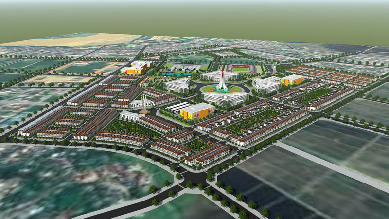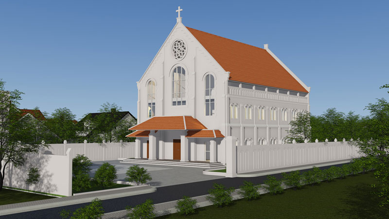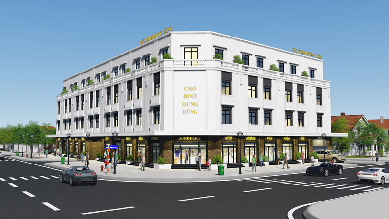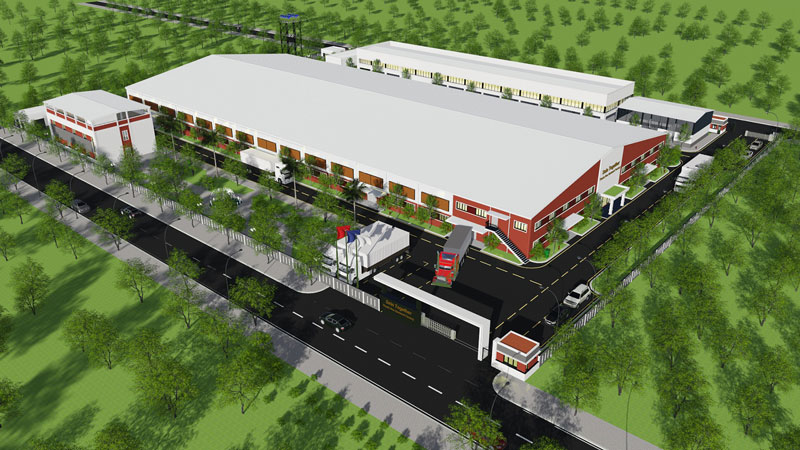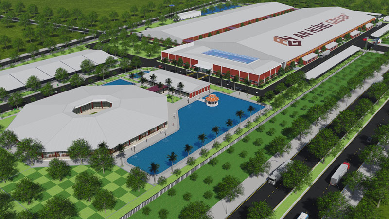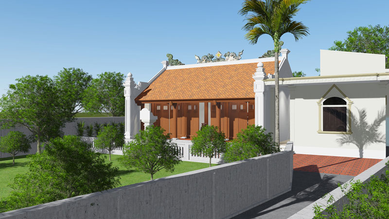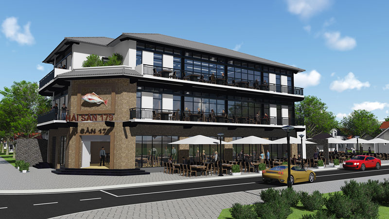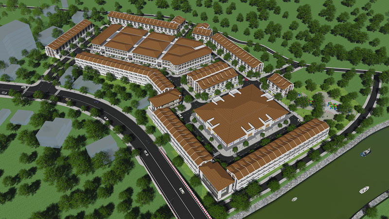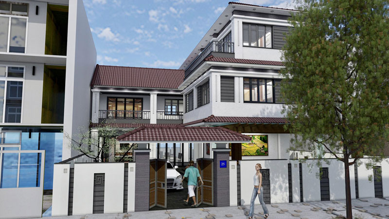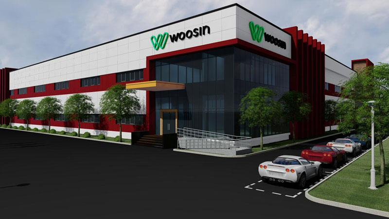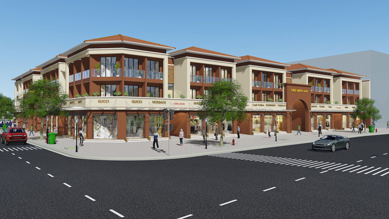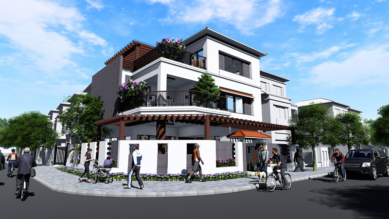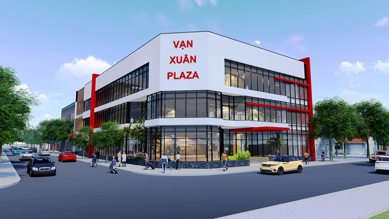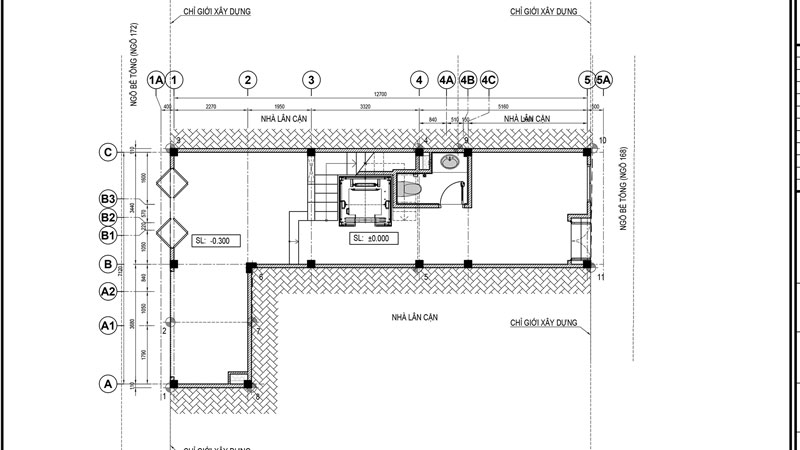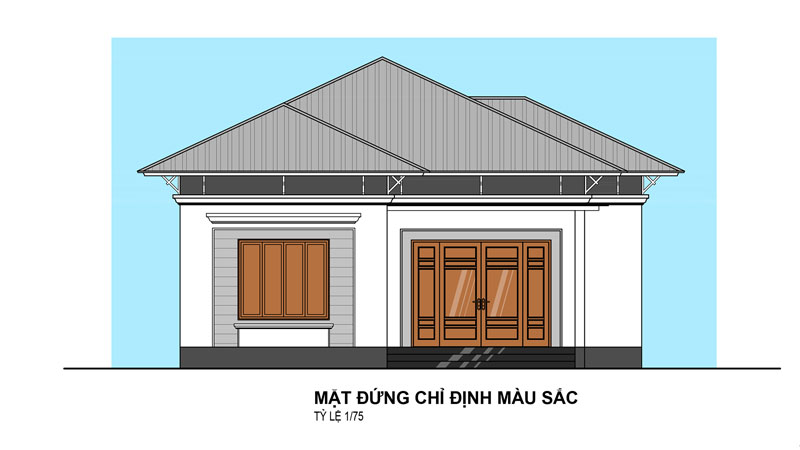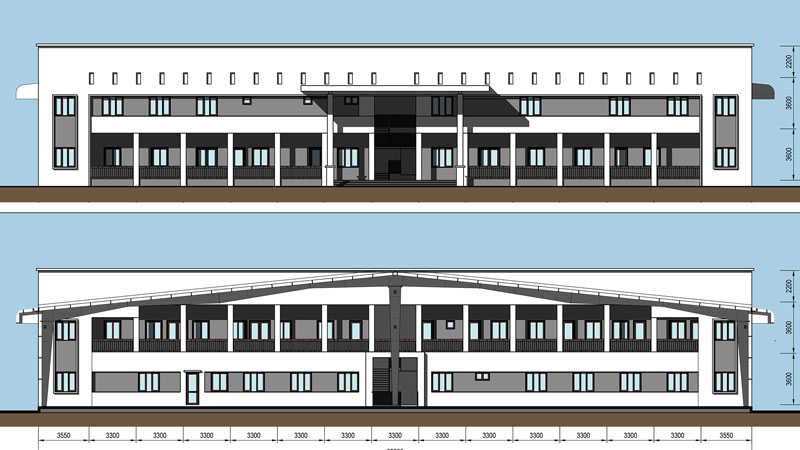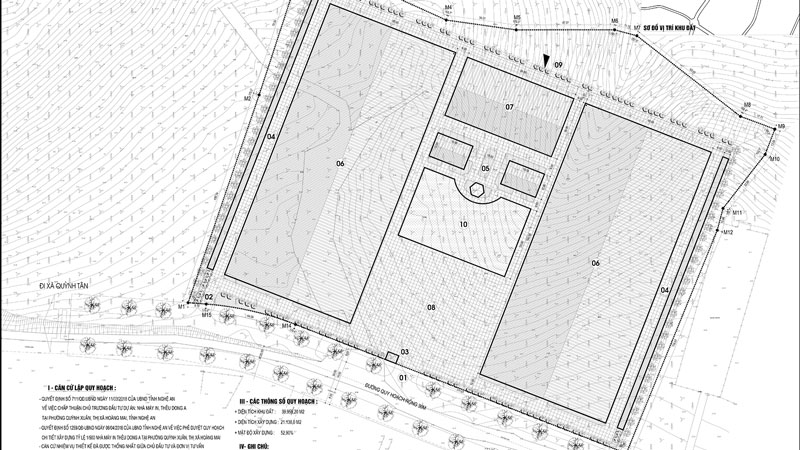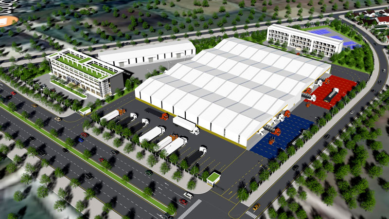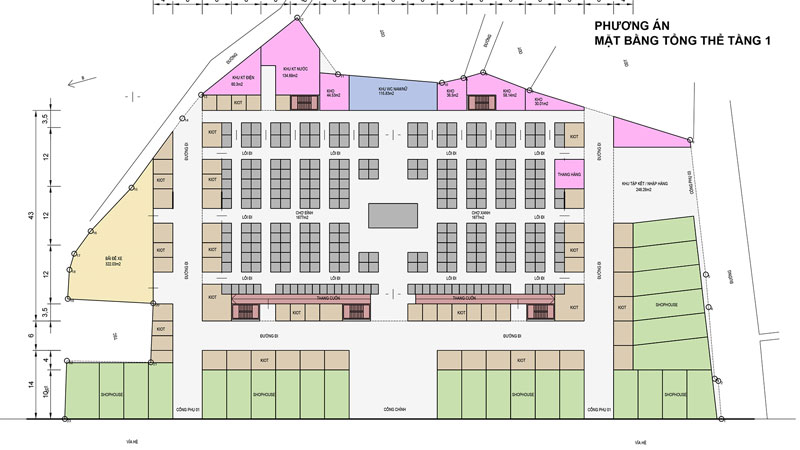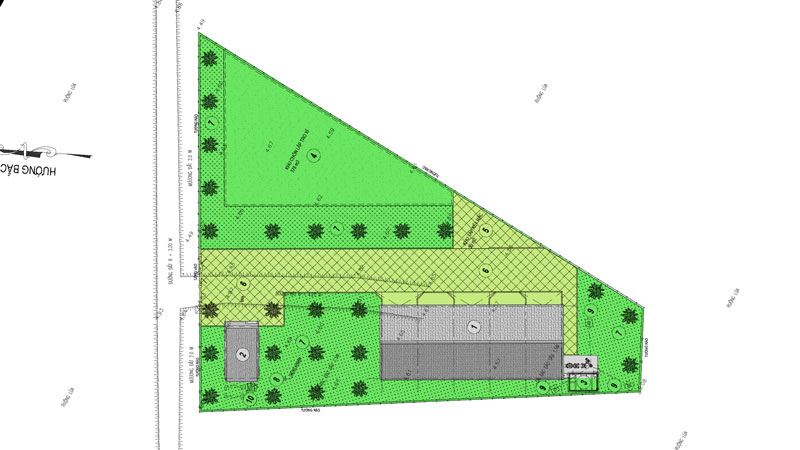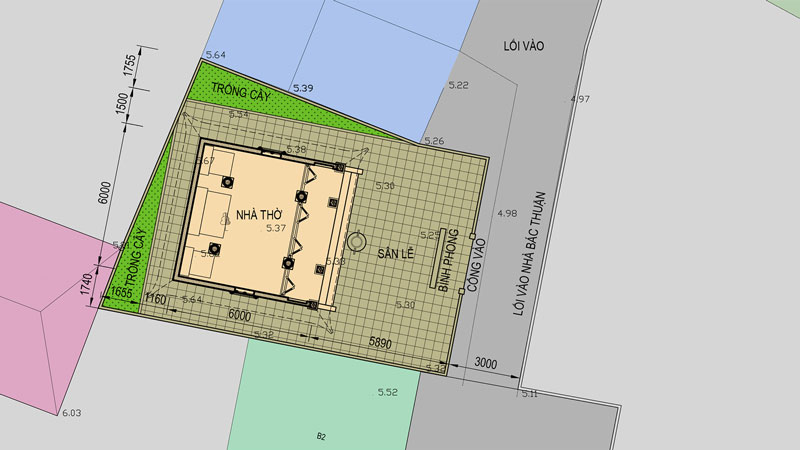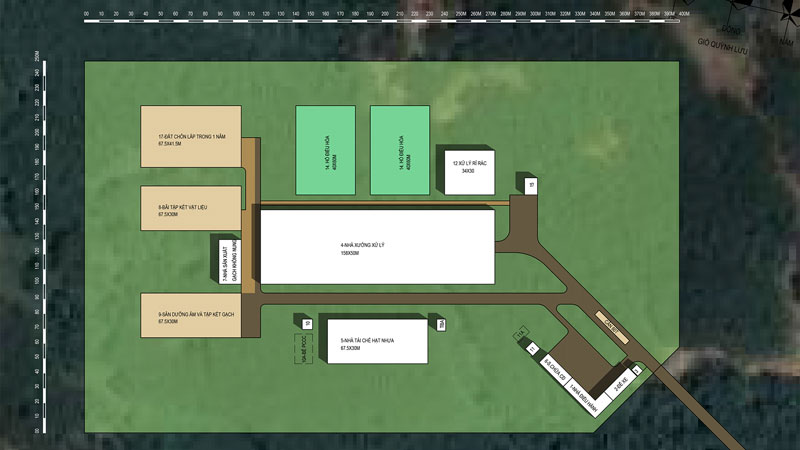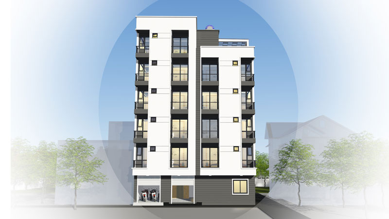VP5 apartment building
About the site of the construction site
The work is built at VP5 Land, Linh Dam General Service Area - Hoang Mai District - Hanoi. The land for investment in the project "High-rise Residential and Commercial Service Complex" is invested and built by BEMES Import Export Joint Stock Company.
Characteristics of land lot location for work construction: The North borders on Nguyen Duy Trinh street; The West borders on the Road of Planning separating the VP5 and VP4 lands; The South borders on the planned road; The East borders on the houses of No 9A, No 10.
Solution on master plan
The work is accessed mainly from the 3-way road. The west side includes the entrance to 2 halls and the entrance to the service area. North exit to the basement. South entrance to the basement. The substation and backup generator are located on the 1st floor of the east of the project.
Solution for organizing the floor plan
Basement ground is used for technical functions and for parking. Include a septic tank in the basement. Underground water tank in foundation radio.
The first floor plan is arranged Kiots around the building's perimeter. Service space is located in the middle of the project. Two halls are placed on either side.
The second floor plan will arrange apartments at the work's perimeter, the middle part of the work will be with kindergartens.
The 3rd floor plan will arrange apartments at the perimeter of the work, the middle part of the work will be with the community living room.
4th to 31st floor are apartments.
The tum is a technical space.
The work is built at VP5 Land, Linh Dam General Service Area - Hoang Mai District - Hanoi. The land for investment in the project "High-rise Residential and Commercial Service Complex" is invested and built by BEMES Import Export Joint Stock Company.
Characteristics of land lot location for work construction: The North borders on Nguyen Duy Trinh street; The West borders on the Road of Planning separating the VP5 and VP4 lands; The South borders on the planned road; The East borders on the houses of No 9A, No 10.
Solution on master plan
The work is accessed mainly from the 3-way road. The west side includes the entrance to 2 halls and the entrance to the service area. North exit to the basement. South entrance to the basement. The substation and backup generator are located on the 1st floor of the east of the project.
Solution for organizing the floor plan
Basement ground is used for technical functions and for parking. Include a septic tank in the basement. Underground water tank in foundation radio.
The first floor plan is arranged Kiots around the building's perimeter. Service space is located in the middle of the project. Two halls are placed on either side.
The second floor plan will arrange apartments at the work's perimeter, the middle part of the work will be with kindergartens.
The 3rd floor plan will arrange apartments at the perimeter of the work, the middle part of the work will be with the community living room.
4th to 31st floor are apartments.
The tum is a technical space.
